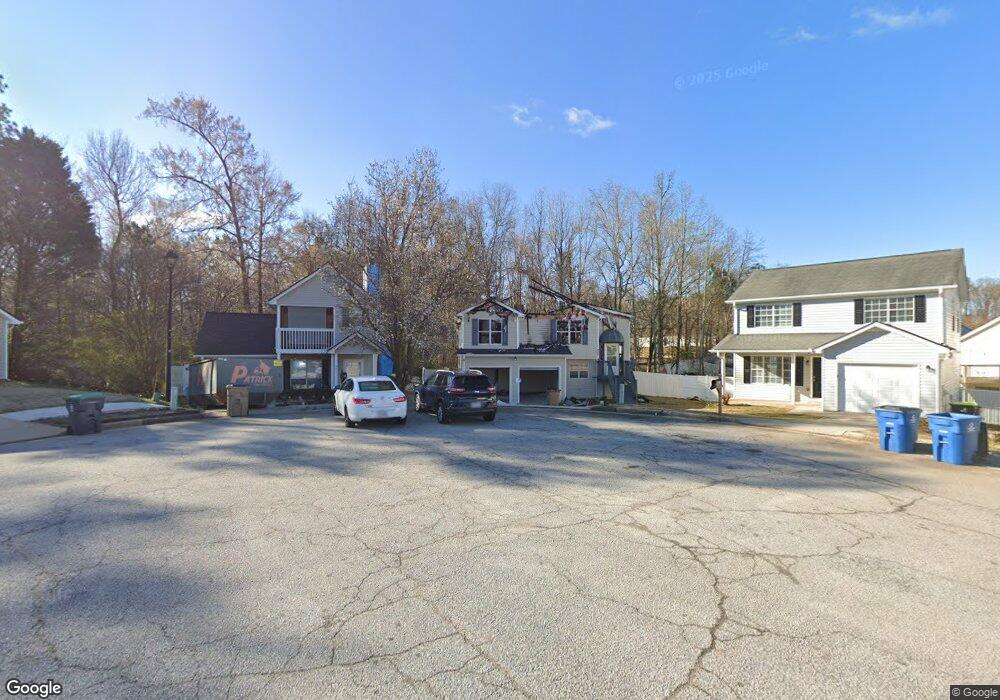485 Ashton Cir Unit 24 McDonough, GA 30253
Estimated Value: $254,000 - $296,000
4
Beds
3
Baths
2,336
Sq Ft
$118/Sq Ft
Est. Value
About This Home
This home is located at 485 Ashton Cir Unit 24, McDonough, GA 30253 and is currently estimated at $276,352, approximately $118 per square foot. 485 Ashton Cir Unit 24 is a home located in Henry County with nearby schools including Oakland Elementary School, Eagle's Landing Middle School, and Eagle's Landing High School.
Ownership History
Date
Name
Owned For
Owner Type
Purchase Details
Closed on
Aug 4, 2006
Sold by
Jp Morgan Chase Bk
Bought by
Jenkins Renee D
Current Estimated Value
Home Financials for this Owner
Home Financials are based on the most recent Mortgage that was taken out on this home.
Original Mortgage
$136,250
Outstanding Balance
$81,156
Interest Rate
6.71%
Mortgage Type
New Conventional
Estimated Equity
$195,196
Purchase Details
Closed on
Apr 4, 2006
Sold by
Stoud Constance
Bought by
Jp Morgan Chase Bk
Purchase Details
Closed on
Oct 24, 2001
Sold by
Wingate M Kathleen
Bought by
Stroud Constance
Home Financials for this Owner
Home Financials are based on the most recent Mortgage that was taken out on this home.
Original Mortgage
$105,300
Interest Rate
11.25%
Mortgage Type
New Conventional
Purchase Details
Closed on
Sep 24, 2001
Sold by
Wingate Rick E
Bought by
Wingate Kathy
Home Financials for this Owner
Home Financials are based on the most recent Mortgage that was taken out on this home.
Original Mortgage
$105,300
Interest Rate
11.25%
Mortgage Type
New Conventional
Purchase Details
Closed on
Sep 21, 2001
Sold by
Wingate E E
Bought by
Wingate Will M K
Home Financials for this Owner
Home Financials are based on the most recent Mortgage that was taken out on this home.
Original Mortgage
$105,300
Interest Rate
11.25%
Mortgage Type
New Conventional
Purchase Details
Closed on
Sep 12, 1997
Sold by
Koppar Corporation
Bought by
Wingate Kathy and Wingate E
Home Financials for this Owner
Home Financials are based on the most recent Mortgage that was taken out on this home.
Original Mortgage
$73,950
Interest Rate
7.46%
Mortgage Type
New Conventional
Create a Home Valuation Report for This Property
The Home Valuation Report is an in-depth analysis detailing your home's value as well as a comparison with similar homes in the area
Home Values in the Area
Average Home Value in this Area
Purchase History
| Date | Buyer | Sale Price | Title Company |
|---|---|---|---|
| Jenkins Renee D | $136,300 | -- | |
| Jp Morgan Chase Bk | $90,000 | -- | |
| Stroud Constance | $117,000 | -- | |
| Wingate Kathy | -- | -- | |
| Wingate Kathy | -- | -- | |
| Wingate Will M K | -- | -- | |
| Wingate Kathy | $98,600 | -- |
Source: Public Records
Mortgage History
| Date | Status | Borrower | Loan Amount |
|---|---|---|---|
| Open | Jenkins Renee D | $136,250 | |
| Previous Owner | Stroud Constance | $105,300 | |
| Previous Owner | Wingate Kathy | $73,950 |
Source: Public Records
Tax History Compared to Growth
Tax History
| Year | Tax Paid | Tax Assessment Tax Assessment Total Assessment is a certain percentage of the fair market value that is determined by local assessors to be the total taxable value of land and additions on the property. | Land | Improvement |
|---|---|---|---|---|
| 2025 | $3,221 | $113,640 | $12,000 | $101,640 |
| 2024 | $3,221 | $107,400 | $12,000 | $95,400 |
| 2023 | $2,429 | $97,960 | $10,000 | $87,960 |
| 2022 | $2,516 | $80,240 | $10,000 | $70,240 |
| 2021 | $2,257 | $69,280 | $10,000 | $59,280 |
| 2020 | $2,046 | $60,360 | $6,000 | $54,360 |
| 2019 | $1,776 | $51,600 | $6,000 | $45,600 |
| 2018 | $1,474 | $43,720 | $6,000 | $37,720 |
| 2016 | $1,449 | $43,080 | $6,000 | $37,080 |
| 2015 | $1,241 | $36,960 | $6,000 | $30,960 |
| 2014 | $924 | $28,760 | $6,000 | $22,760 |
Source: Public Records
Map
Nearby Homes
- 401 Bainbridge Dr
- 300 Ashton Place
- 491 Highway 81
- Aster Plan at Kendall Grove - Single Family Homes
- Splendor Plan at Kendall Grove - Single Family Homes
- Radiance Plan at Kendall Grove - Single Family Homes
- Echo Plan at Kendall Grove - Townhomes
- Beacon Plan at Kendall Grove - Single Family Homes
- Triton Plan at Kendall Grove - Townhomes
- Spectra Plan at Kendall Grove - Single Family Homes
- 1237 Fagiolo St
- 429 Corricella Ct
- 1261 Fagiolo St
- 1232 Fagiolo St
- 1253 Fagiolo St
- 405 Corricella Ct
- 1233 Fagiolo St
- 1257 Fagiolo St
- 1241 Fagiolo St
- 1220 Fagiolo St
- 485 Ashton Cir
- 475 Ashton Cir
- 490 Ashton Cir
- 342 Ashton Place
- 340 Ashton Place
- 340 Ashton Place
- 340 Ashton Place Unit LLOT-159 LDIST-7 LOT
- 465 Ashton Cir
- 480 Ashton Cir
- 338 Ashton Place
- 344 Ashton Place
- 445 Ashton Cir
- 470 Ashton Cir
- 336 Ashton Place
- 460 Ashton Cir
- 425 Ashton Cir Unit 28
- 425 Ashton Cir
- 411 Bainbridge Dr
- 411 Bainbridge Dr Unit 13F
- 450 Ashton Cir
