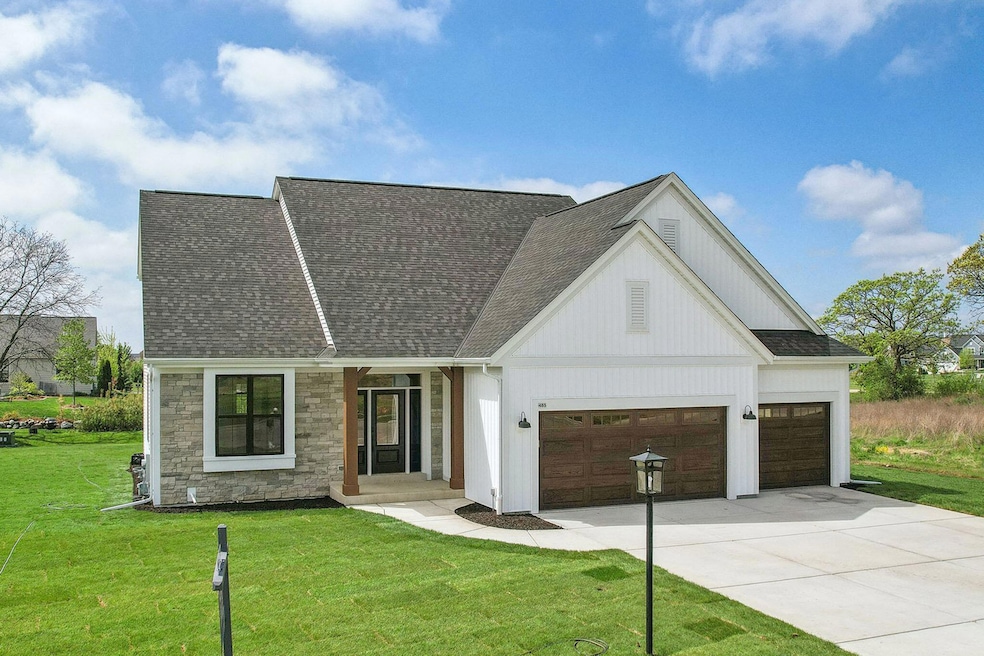
485 Chapman Farm Blvd Mukwonago, WI 53149
Estimated payment $3,850/month
Highlights
- New Construction
- Open Floorplan
- Main Floor Bedroom
- Section Elementary School Rated A
- Contemporary Architecture
- 3 Car Attached Garage
About This Home
Model Home The Camille is a story & a half home which offers modern necessities. The first-floor primary bedroom features an oversized WIC along w/ a private bathroom w/ dual quartz vanity & ceramic shower. Also located on the 1st floor is an open-concept living area that includes a gathering room w/ GFP, dining area, & an impressively large kitchen. The kitchen features quartz counters, plenty of cabinetry, & a prep island that doubles as a wraparound snack bar. Finishing the first floor is a spacious mudroom w/ a closet & bench. Finally, the 2nd floor is home to 3 spacious secondary bedrooms, a hall bath & a home learning center. Basement incls rough plumbing and radon system.
Open House Schedule
-
Saturday, August 02, 202512:00 to 5:00 pm8/2/2025 12:00:00 PM +00:008/2/2025 5:00:00 PM +00:00Add to Calendar
-
Sunday, August 03, 202512:00 to 5:00 pm8/3/2025 12:00:00 PM +00:008/3/2025 5:00:00 PM +00:00Add to Calendar
Home Details
Home Type
- Single Family
Est. Annual Taxes
- $1,339
Lot Details
- 0.42 Acre Lot
Parking
- 3 Car Attached Garage
- Garage Door Opener
- Driveway
Home Design
- New Construction
- Contemporary Architecture
- Poured Concrete
- Vinyl Siding
- Clad Trim
- Radon Mitigation System
Interior Spaces
- 2,403 Sq Ft Home
- Open Floorplan
- Stone Flooring
Kitchen
- Range
- Microwave
- Dishwasher
- Kitchen Island
- Disposal
Bedrooms and Bathrooms
- 4 Bedrooms
- Main Floor Bedroom
- Walk-In Closet
Laundry
- Dryer
- Washer
Basement
- Basement Fills Entire Space Under The House
- Stubbed For A Bathroom
Schools
- Section Elementary School
- Park View Middle School
- Mukwonago High School
Utilities
- Forced Air Heating and Cooling System
- Heating System Uses Natural Gas
Community Details
- Property has a Home Owners Association
- Chapman Farms Subdivision
Listing and Financial Details
- Exclusions: Sellers personal property
- Assessor Parcel Number MUKV1957017
Map
Home Values in the Area
Average Home Value in this Area
Tax History
| Year | Tax Paid | Tax Assessment Tax Assessment Total Assessment is a certain percentage of the fair market value that is determined by local assessors to be the total taxable value of land and additions on the property. | Land | Improvement |
|---|---|---|---|---|
| 2024 | $1,339 | $112,000 | $112,000 | -- |
| 2023 | $1,315 | $73,500 | $73,500 | -- |
Property History
| Date | Event | Price | Change | Sq Ft Price |
|---|---|---|---|---|
| 07/31/2025 07/31/25 | For Sale | $676,900 | -- | $282 / Sq Ft |
Mortgage History
| Date | Status | Loan Amount | Loan Type |
|---|---|---|---|
| Closed | $378,266 | Construction |
Similar Homes in Mukwonago, WI
Source: Metro MLS
MLS Number: 1928936
APN: MUKV-1957-017
- Lt47 Chapman Ct
- Lt44 Chapman Ct
- Lt43 Chapman Ct
- 1625 Fairwinds Blvd
- 1525 Fairwinds Blvd Unit Lot 38
- 1534 Fairwinds Blvd
- 1564 Fairwinds Blvd
- 1624 Fairwinds Blvd
- 1584 Fairwinds Blvd
- 1535 Fairwinds Blvd
- 1501 Sandhill Ln Unit 2201
- 1505 Sandhill Ln Unit 2202
- 365 Woods Edge Dr
- Lt28 Woods Edge Dr
- Lt30 Woods Edge Dr
- Lt26 Woods Edge Dr
- Lt25 Woods Edge Dr
- Lt24 Woods Edge Dr
- 1456 Sandhill Ln Unit 501
- 1506 Sandhill Ln Unit 701
- 1063 Stoecker Ct
- 1014 River Park Cir W
- 903 Main St
- 1238 Bear Pass Unit 4
- 1845 Division St
- 2950 Clearwater Ln
- 3273 Graydon Ave Unit 3273 Graydon Ave
- 2601 Elkhart Dr
- 2769 Honey Creek Rd
- 2859 Honey Creek Ct
- 2000 Oakdale Dr
- 1149 Burr Oak Blvd
- 1008 River Place Blvd
- 2302 W Saint Paul Ave
- 218 Lincolnshire Place
- 426 N Oak Crest Dr
- 2010 S East Ave
- S30w24890-W24890 Sunset Dr
- W1940 County Road D
- 2105 Kensington Dr






