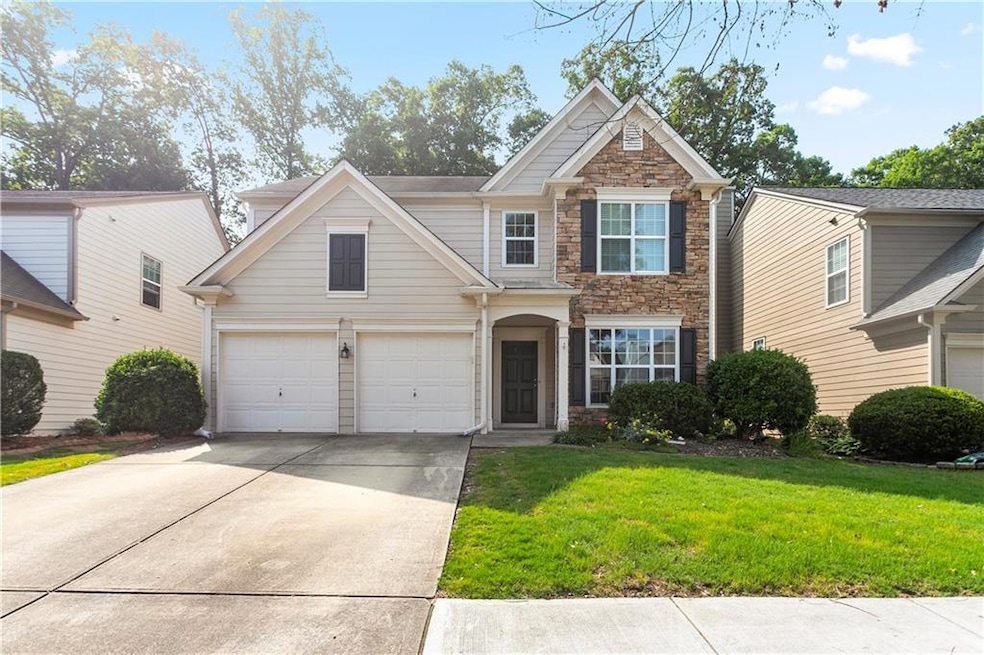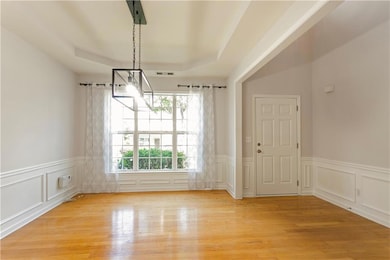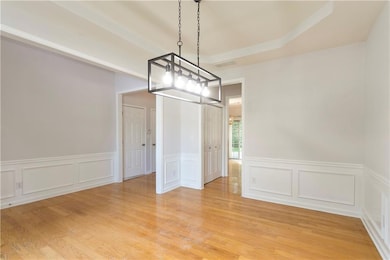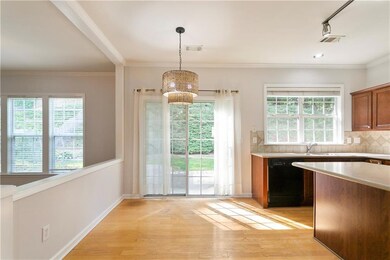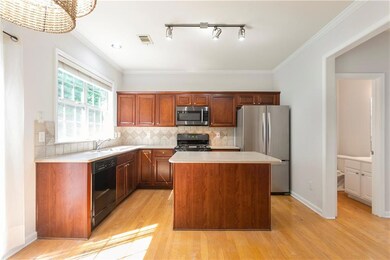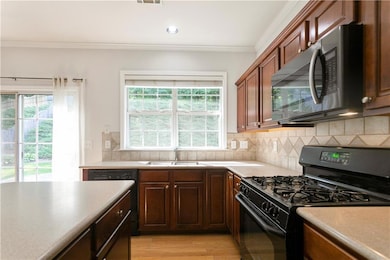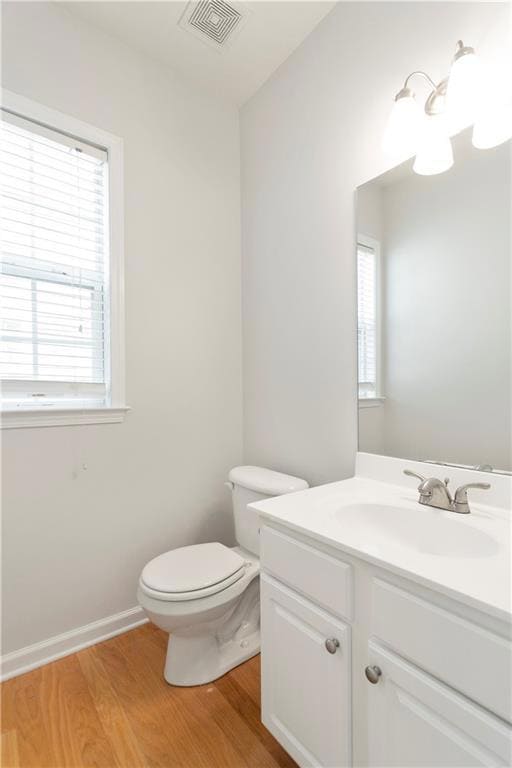485 Friars Head Dr Suwanee, GA 30024
Highlights
- Traditional Architecture
- Wood Flooring
- Formal Dining Room
- Riverside Elementary School Rated A
- Tennis Courts
- Open to Family Room
About This Home
Welcome to this beautiful 4-bedroom, 2.5-bath home located in one of Suwanee's most desirable communities and the highly sought-after North Gwinnett High School district. This well-maintained home offers a spacious and functional floor plan, ideal for both everyday living and entertaining. The home is just minutes from North Gwinnett High School, making school drop-offs and activities incredibly convenient.
Enjoy close proximity to Suwanee Town Center Park, where you’ll find shopping, dining, walking trails, and community events throughout the year. The neighborhood itself offers fantastic amenities, including tennis courts, a community pool, and a playground—perfect for families and those who enjoy an active lifestyle.
With easy access to local parks, top-rated schools, and all that Suwanee has to offer, this home is the perfect rental opportunity for anyone looking to settle in a vibrant and welcoming community.
Home Details
Home Type
- Single Family
Est. Annual Taxes
- $6,971
Year Built
- Built in 2004
Lot Details
- 6,251 Sq Ft Lot
- Level Lot
- Back Yard Fenced
Parking
- 2 Car Garage
- Garage Door Opener
Home Design
- Traditional Architecture
- Composition Roof
- Cement Siding
- Stone Siding
Interior Spaces
- 2,048 Sq Ft Home
- 2-Story Property
- Roommate Plan
- Tray Ceiling
- Ceiling Fan
- Insulated Windows
- Two Story Entrance Foyer
- Family Room with Fireplace
- Formal Dining Room
- Pull Down Stairs to Attic
Kitchen
- Open to Family Room
- Gas Oven
- Gas Cooktop
- Microwave
- Dishwasher
- Kitchen Island
- Laminate Countertops
- Wood Stained Kitchen Cabinets
- Disposal
Flooring
- Wood
- Carpet
Bedrooms and Bathrooms
- 4 Bedrooms
- Dual Vanity Sinks in Primary Bathroom
- Separate Shower in Primary Bathroom
Laundry
- Laundry Room
- Laundry on upper level
Location
- Property is near schools
Schools
- Riverside - Gwinnett Elementary School
- North Gwinnett Middle School
- North Gwinnett High School
Utilities
- Zoned Heating and Cooling System
- Heating System Uses Natural Gas
- Underground Utilities
Listing and Financial Details
- 12 Month Lease Term
- $75 Application Fee
- Assessor Parcel Number R7288 423
Community Details
Overview
- Property has a Home Owners Association
- Application Fee Required
- Townsend Creek Subdivision
Recreation
- Tennis Courts
Map
Source: First Multiple Listing Service (FMLS)
MLS Number: 7647899
APN: 7-288-423
- 623 Friars Head Ct
- 5055 Puritan Dr
- 5040 Puritan Dr
- 5047 Sara Creek Way Unit 2
- 5008 Bethpage Dr
- 4920 Puritan Dr Unit 1
- 5177 Cabot Creek Dr
- 5003 Pacific Dunes Dr
- 314 Level Creek Rd
- 4920 Markim Forest Ln
- 5259 Leecroft Dr
- 5365 Maltdie Ct
- 159 Level Creek Rd
- 434 Level Creek Rd
- 429 Tannenhill Place
- 5445 Maltdie Ct
- 280 Chandler Ct
- 503 Glen Level Cir
- 745 Friars Head Dr NE
- 215 Friars Head Dr
- 5013 Pacific Dunes Dr
- 5134 Belmore Manor Ct Unit 1
- 4987 Rustic Canyon Dr
- 5184 W Price Rd
- 5435 Silk Oak Way
- 4995 Bent Creek Ct
- 5635 Lenox Park Place
- 722 Level Creek Rd
- 4930 Sugar Creek Dr
- 5051 Sugar Creek Dr
- 4991 Sugar Creek Dr
- 5208 Arbor View Ln
- 4427 Bernice Ct
- 4834 Diggers Way
- 5390 Spotted Fawn Ct
- 5353 Spike Ln
- 5366 Spike Ln
- 988 Sugar Vista Cir
