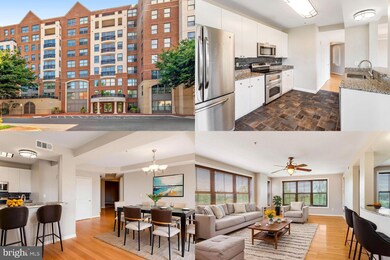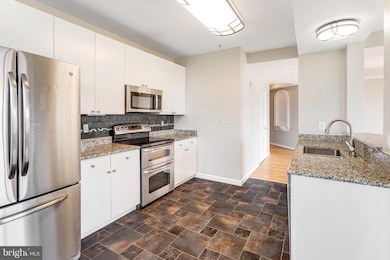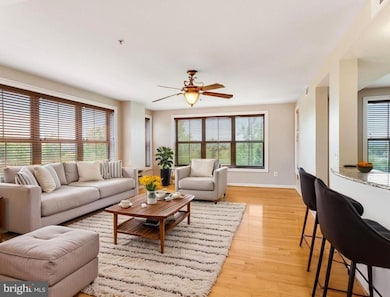Harbor View Condominiums 485 Harbor Side St Unit 414 Floor 4 Woodbridge, VA 22191
Belmont Bay NeighborhoodEstimated payment $3,615/month
Highlights
- Fitness Center
- Wood Flooring
- Tennis Courts
- Colonial Architecture
- Community Pool
- Meeting Room
About This Home
Stunning corner unit in a sought-after waterfront building just one block from Belmont Bay Harbor—includes two reserved parking spots and access to top-tier amenities like a fitness center, outdoor pool, tennis courts, and a waterfront pavilion. This sun-drenched condo is a rare find, offering one of the few corner layouts in the building with an abundance of windows and ALL utilities except electric included in the condo fee. The unique corner position means even more natural light throughout the home.
Step inside to find refreshed hardwood floors, fresh paint throughout, and an open layout perfect for both everyday living and entertaining. The den makes an ideal home office or cozy reading nook.
The primary suite is a true retreat featuring two walk-in closets, dual vanities, and a luxurious soaking tub in the spacious en-suite bath.
Commuters will love the unbeatable location—minutes to VRE, I-95, and I-395, making travel to DC and beyond a breeze.
Don't miss your chance to live in one of Belmont Bay’s most desirable buildings—and in one of its few coveted corner units—schedule your private tour today!
Accepting Back up Offers
Listing Agent
(703) 844-3425 info@empowerhome.com Keller Williams Realty License #0225174916 Listed on: 07/02/2025

Property Details
Home Type
- Condominium
Est. Annual Taxes
- $3,737
Year Built
- Built in 2005
HOA Fees
Parking
- Assigned parking located at #88 & 130
- Garage Door Opener
Home Design
- Colonial Architecture
- Entry on the 4th floor
Interior Spaces
- 1,928 Sq Ft Home
- Property has 1 Level
- Ceiling Fan
- Window Treatments
- Washer and Dryer Hookup
Kitchen
- Stove
- Built-In Microwave
- Ice Maker
- Dishwasher
Flooring
- Wood
- Carpet
Bedrooms and Bathrooms
- 2 Main Level Bedrooms
- 2 Full Bathrooms
Schools
- Belmont Elementary School
- Fred M. Lynn Middle School
- Freedom High School
Utilities
- Central Air
- Humidifier
- Heat Pump System
- Electric Water Heater
Listing and Financial Details
- Assessor Parcel Number 8492-43-9940.03
Community Details
Overview
- Association fees include common area maintenance, custodial services maintenance, exterior building maintenance, insurance, lawn maintenance, management, parking fee, pool(s), reserve funds, sewer, trash, water
- Belmont Bay HOA
- High-Rise Condominium
- Harborside Condos
- Harbor View Subdivision
Amenities
- Meeting Room
- Elevator
- Community Storage Space
Recreation
Pet Policy
- Pets allowed on a case-by-case basis
Security
- Security Service
Map
About Harbor View Condominiums
Home Values in the Area
Average Home Value in this Area
Tax History
| Year | Tax Paid | Tax Assessment Tax Assessment Total Assessment is a certain percentage of the fair market value that is determined by local assessors to be the total taxable value of land and additions on the property. | Land | Improvement |
|---|---|---|---|---|
| 2025 | $4,376 | $463,100 | $178,100 | $285,000 |
| 2024 | $4,376 | $440,000 | $169,600 | $270,400 |
| 2023 | $4,331 | $416,200 | $160,000 | $256,200 |
| 2022 | $4,333 | $391,200 | $149,500 | $241,700 |
| 2021 | $4,518 | $370,900 | $141,100 | $229,800 |
| 2020 | $5,458 | $352,100 | $134,300 | $217,800 |
| 2019 | $5,038 | $325,000 | $124,400 | $200,600 |
| 2018 | $3,912 | $324,000 | $124,400 | $199,600 |
| 2017 | $3,915 | $318,100 | $122,000 | $196,100 |
| 2016 | $3,750 | $307,400 | $117,300 | $190,100 |
| 2015 | $3,347 | $308,400 | $117,300 | $191,100 |
| 2014 | $3,347 | $267,900 | $102,000 | $165,900 |
Property History
| Date | Event | Price | List to Sale | Price per Sq Ft |
|---|---|---|---|---|
| 09/17/2025 09/17/25 | Price Changed | $465,000 | -2.1% | $241 / Sq Ft |
| 07/25/2025 07/25/25 | Price Changed | $475,000 | -2.1% | $246 / Sq Ft |
| 07/02/2025 07/02/25 | For Sale | $485,000 | -- | $252 / Sq Ft |
Purchase History
| Date | Type | Sale Price | Title Company |
|---|---|---|---|
| Warranty Deed | $235,000 | -- | |
| Trustee Deed | $438,286 | -- | |
| Special Warranty Deed | $436,335 | -- |
Mortgage History
| Date | Status | Loan Amount | Loan Type |
|---|---|---|---|
| Open | $184,000 | New Conventional | |
| Previous Owner | $325,000 | New Conventional |
Source: Bright MLS
MLS Number: VAPW2096958
APN: 8492-43-8148.04
- 485 Harbor Side St Unit 813
- 485 Harbor Side St Unit 703
- 485 Harbor Side St Unit 407
- 485 Harbor Side St Unit 714
- 485 Harbor Side St Unit 405
- 485 Harbor Side St Unit 310
- Marbella Plan at Beacon Park Towns - Beacon Park Townhomes
- The Galleon Plan at Beacon Park Towns - Beacon Park Elevator Townhomes for 55+
- 500 Belmont Bay Dr Unit 414
- 440 Belmont Bay Dr Unit 302
- 440 Belmont Bay Dr Unit 307
- 13825 Estuary Place
- 645 Angelfish Way
- 680 Watermans Dr Unit 505
- 680 Watermans Dr Unit 301
- 647 Angelfish Way
- 13717 Course View Way
- 13723 Course View Way
- 13818 Custis Square
- 743 Vestal St
- 485 Harbor Side St Unit 710
- 485 Harbor Side St
- 13825 Estuary Place
- 13800 Custis Square
- 13846 Greendale Dr Unit 59
- 725 Chevington Ct
- 740 Collington Ct
- 830 Belmont Bay Dr Unit 405
- 830 Belmont Bay Dr Unit 206
- 13921 Gullane Dr
- 903 Regency Rd
- 10719 Old Colchester Rd
- 1259 Conrad Is Ln
- 1000 Annapolis Way
- 13175 Marina Way
- 14101 Kristin Ct
- 1293 Bayside Ave
- 1217 Fox Run Place
- 1400 Eisenhower Cir
- 13143 Putnam Cir






