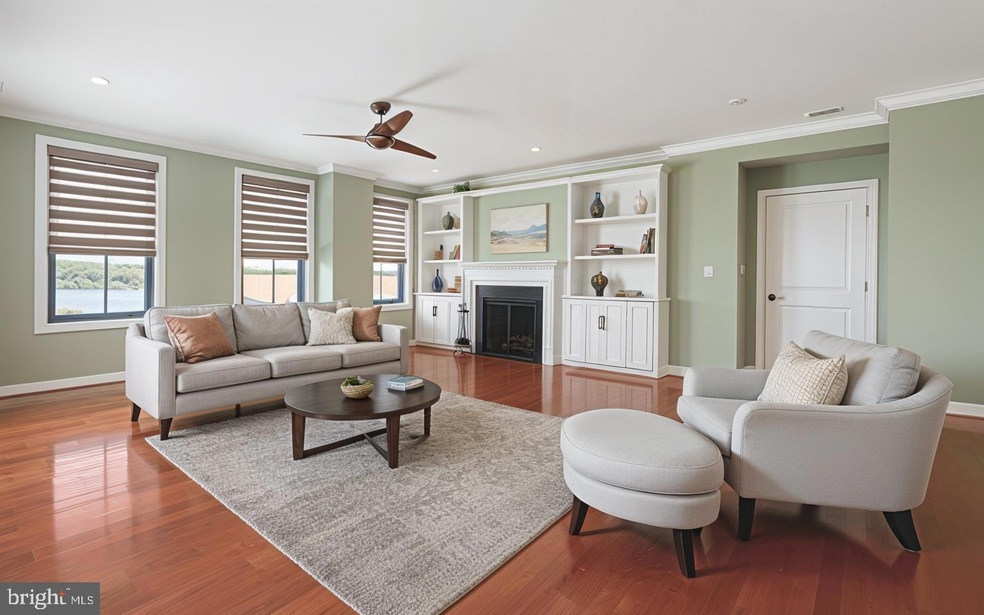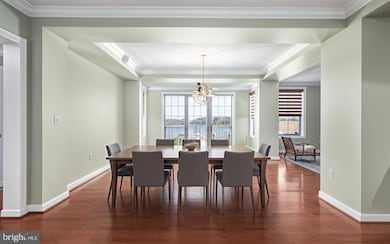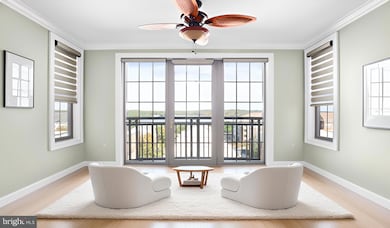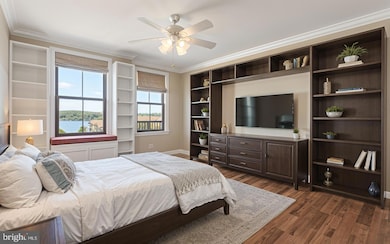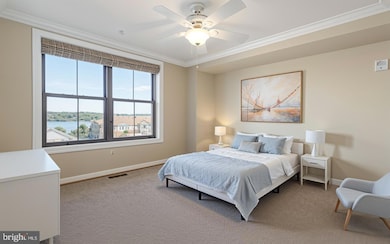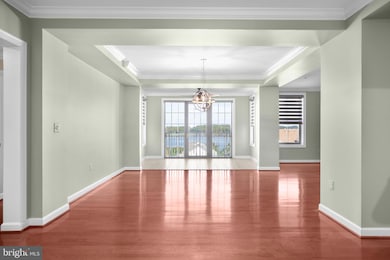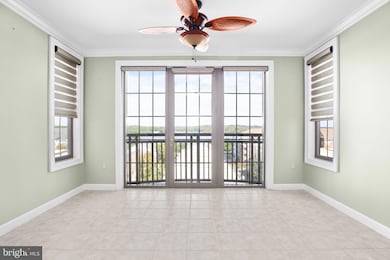Harbor View Condominiums 485 Harbor Side St Unit 703 Floor 7 Woodbridge, VA 22191
Belmont Bay NeighborhoodEstimated payment $5,326/month
Highlights
- Fitness Center
- Eat-In Gourmet Kitchen
- Traditional Architecture
- Water Oriented
- Traditional Floor Plan
- Wood Flooring
About This Home
What you've been waiting for. Welcome home to over 2,500 square feet of easy, one floor, resort-like living in the beautiful community of Belmont Bay. This unique 7th floor condo is one of the largest layouts of the building and offers water views from every room, 2 side by side parking spaces, and a storage unit in the garage. Upon entering enjoy beautiful hardwood floors, crown molding throughout, a perfectly positioned home office/den with additional storage closet, large dining room with sun room extended off of it. From there you can relax in the massive family room with beautiful custom built-in's, Levelor Banded Shades controlled by remote, an electric fireplace, and a Minka Aire ceiling fan. The kitchen feels like that of a detached home with a large center island, cabinetry galore with pull out drawers on lower cabinets, pantry closet, all new black SS appliances to include a new disposal, a Samsung smart refrigerator, two tray ceilings, and under cabinet lighting. The two primary wings are on separate ends of the unit to give privacy from guests or other occupants. Rest easy knowing the HVAC was recently replaced and the property is turn key and ready for you to make it your home! Mins from VRE, shopping, dining, and more - Belmont Bay is the perfect place to call home as it sits in the northern most part of Prince William County. Enjoy walking trails, social committee events, access to boat club memberships, kayak club, tennis courts, and walking trails.
Listing Agent
(703) 640-8707 nicole@eastandivyhomes.com KW Metro Center License #664101 Listed on: 10/18/2025

Co-Listing Agent
(571) 337-4066 jennifer@eastandivyhomes.com KW Metro Center License #0225220210
Property Details
Home Type
- Condominium
Est. Annual Taxes
- $6,436
Year Built
- Built in 2005
Lot Details
- Property is in excellent condition
HOA Fees
Parking
- Assigned parking located at #144 & 145
Home Design
- Traditional Architecture
- Entry on the 7th floor
- Brick Exterior Construction
- Concrete Perimeter Foundation
Interior Spaces
- 2,532 Sq Ft Home
- Property has 1 Level
- Traditional Floor Plan
- Ceiling Fan
- Recessed Lighting
- Heatilator
- Screen For Fireplace
- Fireplace Mantel
- Living Room
- Dining Room
- Den
- Wood Flooring
Kitchen
- Eat-In Gourmet Kitchen
- Breakfast Room
- Electric Oven or Range
- Built-In Microwave
- Extra Refrigerator or Freezer
- Dishwasher
- Stainless Steel Appliances
- Kitchen Island
- Disposal
Bedrooms and Bathrooms
- 2 Main Level Bedrooms
- Walk-In Closet
- 2 Full Bathrooms
Laundry
- Laundry Room
- Dryer
- Washer
Outdoor Features
- Water Oriented
- Property near a bay
Schools
- Belmont Elementary School
- Fred M. Lynn Middle School
- Freedom High School
Utilities
- Forced Air Heating and Cooling System
- Humidifier
- Electric Water Heater
Listing and Financial Details
- Assessor Parcel Number 8492-43-9544.07
Community Details
Overview
- $500 Elevator Use Fee
- $800 Capital Contribution Fee
- Association fees include common area maintenance, road maintenance, exterior building maintenance, lawn maintenance, pool(s), sewer, snow removal, trash, water
- Belmont Bay Homeowners Association
- High-Rise Condominium
- First Service Residential Condos
- Harbor View Cond Community
- Harbor View Subdivision
Amenities
- Common Area
- Meeting Room
- Elevator
Recreation
- Community Playground
- Jogging Path
Pet Policy
- Pets Allowed
- Pet Size Limit
Map
About Harbor View Condominiums
Home Values in the Area
Average Home Value in this Area
Tax History
| Year | Tax Paid | Tax Assessment Tax Assessment Total Assessment is a certain percentage of the fair market value that is determined by local assessors to be the total taxable value of land and additions on the property. | Land | Improvement |
|---|---|---|---|---|
| 2025 | $6,508 | $668,600 | $233,900 | $434,700 |
| 2024 | $6,508 | $654,400 | $222,700 | $431,700 |
| 2023 | $6,442 | $619,100 | $210,100 | $409,000 |
| 2022 | $6,529 | $582,300 | $196,400 | $385,900 |
| 2021 | $6,687 | $552,000 | $185,200 | $366,800 |
| 2020 | $8,164 | $526,700 | $176,400 | $350,300 |
| 2019 | $7,533 | $486,000 | $163,400 | $322,600 |
| 2018 | $5,984 | $495,600 | $163,400 | $332,200 |
| 2017 | $5,947 | $486,500 | $160,200 | $326,300 |
| 2016 | $5,698 | $470,400 | $154,000 | $316,400 |
| 2015 | $5,084 | $472,000 | $154,000 | $318,000 |
| 2014 | $5,084 | $410,100 | $133,900 | $276,200 |
Property History
| Date | Event | Price | List to Sale | Price per Sq Ft | Prior Sale |
|---|---|---|---|---|---|
| 11/06/2025 11/06/25 | Pending | -- | -- | -- | |
| 10/18/2025 10/18/25 | For Sale | $699,000 | +27.1% | $276 / Sq Ft | |
| 09/30/2020 09/30/20 | Sold | $550,000 | -1.8% | $217 / Sq Ft | View Prior Sale |
| 08/28/2020 08/28/20 | Pending | -- | -- | -- | |
| 08/21/2020 08/21/20 | For Sale | $559,990 | +12.0% | $221 / Sq Ft | |
| 12/15/2017 12/15/17 | Sold | $500,000 | -2.0% | $197 / Sq Ft | View Prior Sale |
| 10/04/2017 10/04/17 | Pending | -- | -- | -- | |
| 08/08/2017 08/08/17 | Price Changed | $510,000 | -1.7% | $201 / Sq Ft | |
| 03/07/2017 03/07/17 | For Sale | $519,000 | +6.0% | $205 / Sq Ft | |
| 02/28/2013 02/28/13 | Sold | $489,640 | -1.0% | $193 / Sq Ft | View Prior Sale |
| 08/25/2012 08/25/12 | Pending | -- | -- | -- | |
| 06/16/2012 06/16/12 | For Sale | $494,500 | -- | $195 / Sq Ft |
Purchase History
| Date | Type | Sale Price | Title Company |
|---|---|---|---|
| Deed | $582,300 | None Listed On Document | |
| Deed | $550,000 | Universal Title | |
| Warranty Deed | $500,000 | Attorney | |
| Deed | -- | None Available | |
| Warranty Deed | $489,640 | -- | |
| Special Warranty Deed | $620,000 | -- |
Mortgage History
| Date | Status | Loan Amount | Loan Type |
|---|---|---|---|
| Previous Owner | $440,000 | New Conventional | |
| Previous Owner | $400,000 | New Conventional | |
| Previous Owner | $367,225 | New Conventional | |
| Previous Owner | $417,000 | New Conventional |
Source: Bright MLS
MLS Number: VAPW2105450
APN: 8492-43-9544.07
- 485 Harbor Side St Unit 412
- 485 Harbor Side St Unit 407
- 485 Harbor Side St Unit 714
- 485 Harbor Side St Unit 405
- 440 Belmont Bay Dr Unit 307
- 13825 Estuary Place
- 645 Angelfish Way
- 680 Watermans Dr Unit 505
- 647 Angelfish Way
- 13717 Course View Way
- Marbella Plan at Beacon Park - Townhomes
- The Galleon Plan at Beacon Park - Elevator Townhomes for 55+
- 13818 Custis Square
- 743 Vestal St
- 1 Belmont Bay Dr
- 810 Belmont Bay Dr Unit 303
- 13961 Gullane Dr
- 13967 Gullane Dr
- 13709 Marbury Ln
- 13711 Joyce Rd
