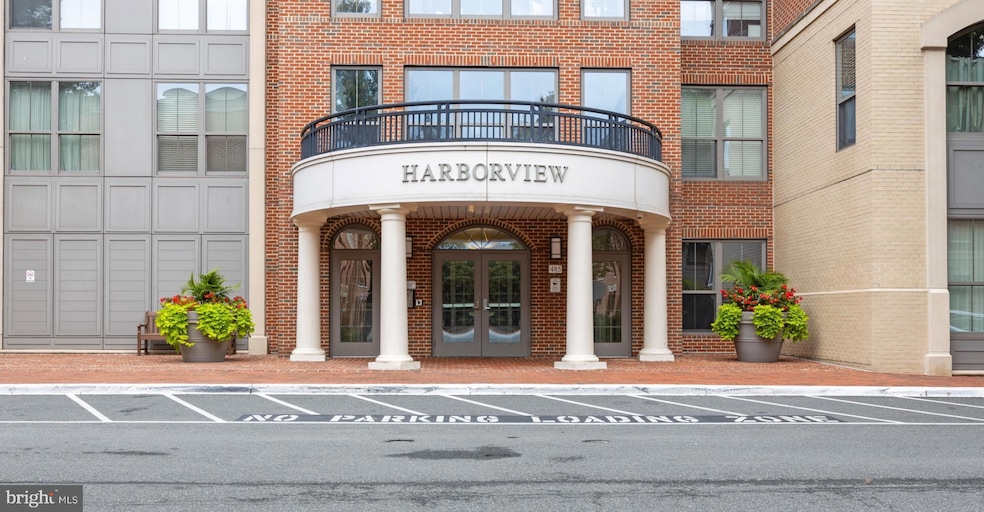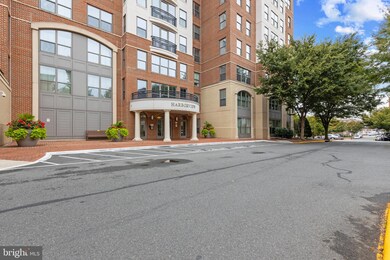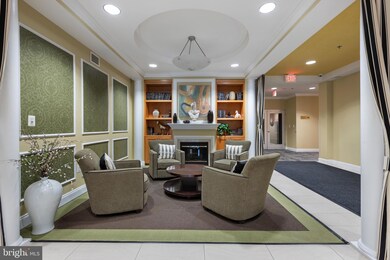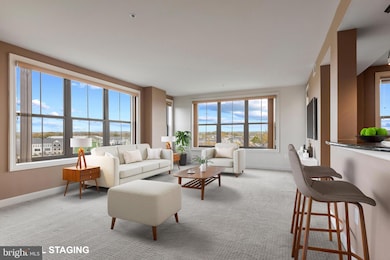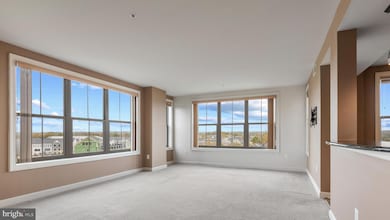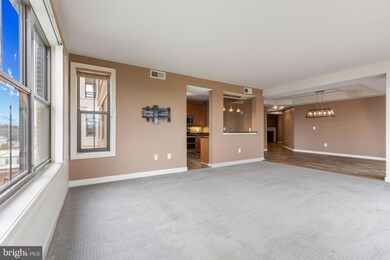Harbor View Condominiums 485 Harbor Side St Unit 714 Floor 7 Woodbridge, VA 22191
Belmont Bay NeighborhoodEstimated payment $3,971/month
Highlights
- Marina View
- Fitness Center
- Main Floor Bedroom
- Pier or Dock
- Open Floorplan
- 1 Fireplace
About This Home
Discover resort-style living in this stunning 2-bedroom, 2-bathroom condo nestled in the tranquil Belmont Bay community. Offering nearly 2,000 sq ft of living space with views of the serene Occoquan River, this property promises peace and privacy. Step inside to find a meticulously maintained home featuring an open floor plan designed to maximize light and space. Interior Highlights: The spacious kitchen is equipped with granite countertops, 42-inch cabinets, stainless steel appliances, and a convenient breakfast bar, perfect for both casual meals and entertaining. The inviting entry and den/sitting room with fireplace is adorned with luxury vinyl plank flooring that seamlessly flows into the kitchen, dining room and a sunroom that’s ideal for relaxing or setting up a home office. The luxurious master suite is a private retreat featuring two generously sized walk-in closets and a spa-like en-suite bathroom with two separate vanities with mirror sensor lighting, a soaking tub, and a separate shower. Additional highlights include a well-sized second bedroom, an in-unit laundry room, assigned covered garage parking (#91 and #127), and private storage. Recent updates include HVAC 2019 and brand new carpet 2025. (Please note the new carpeting was installed AFTER the photos were taken) Community Amenities: Enjoy access to an outdoor swimming pool with a nearby seating area and lounge chairs, a party room including Wi-Fi and full kitchen available for private events, a fitness center, tennis courts and Belmont Bay HOA facilities. The secure building offers controlled entry and on-site management for peace of mind as well as the convenience of dedicated shopping carts for moving groceries and heavy items from the garage to your residence with ease. For water enthusiasts, the marina with boat slips is just a short stroll away, with the option to join the local boat club. The community is surrounded by waterfront walking trails, connecting directly to the Occoquan Bay National Wildlife Refuge. Location Perks: Perfect for commuters with easy access to the Woodbridge VRE station, Rt 1, I-95, and destinations like Washington, DC, and Potomac Mills Mall. Local shops, a coffee shop, hair salons and golf courses are just minutes away, adding to the convenience. Recreation lovers can take advantage of nearby Veterans Memorial Park, complete with sports fields, picnic areas, and nature trails. Experience the perfect blend of luxury, comfort, and low maintenance living in this exceptional condo. Schedule a viewing today to see all that this home has to offer. Welcome home to Belmont Bay!
Listing Agent
(386) 547-1796 jen@jentolsonhomes.com Compass License #0225223478 Listed on: 10/28/2025

Property Details
Home Type
- Condominium
Est. Annual Taxes
- $5,197
Year Built
- Built in 2005
HOA Fees
Parking
- Assigned parking located at #91 and 127
- Basement Garage
- Side Facing Garage
- Garage Door Opener
- On-Street Parking
Property Views
- Woods
Home Design
- Entry on the 7th floor
- Brick Exterior Construction
Interior Spaces
- 1,928 Sq Ft Home
- Property has 1 Level
- Open Floorplan
- Ceiling Fan
- 1 Fireplace
- Window Treatments
- Dining Area
Kitchen
- Electric Oven or Range
- Stove
- Built-In Microwave
- Ice Maker
- Dishwasher
- Stainless Steel Appliances
- Disposal
Flooring
- Carpet
- Ceramic Tile
- Luxury Vinyl Plank Tile
Bedrooms and Bathrooms
- 2 Main Level Bedrooms
- En-Suite Bathroom
- Walk-In Closet
- 2 Full Bathrooms
- Soaking Tub
- Walk-in Shower
Laundry
- Laundry in unit
- Dryer
- Washer
Home Security
Utilities
- Forced Air Heating and Cooling System
- Vented Exhaust Fan
- Electric Water Heater
Additional Features
- Level Entry For Accessibility
- Exterior Lighting
- Property is in excellent condition
- Suburban Location
Listing and Financial Details
- Assessor Parcel Number 8492-43-8148.07
Community Details
Overview
- Association fees include lawn care front, lawn care rear, lawn maintenance, exterior building maintenance, insurance, snow removal, road maintenance, reserve funds, trash, water, parking fee
- Belmont Bay HOA
- Mid-Rise Condominium
- Harbor View Condo At Belmont Bay Condos
- Harbor View Condo At Belmont Bay Community
- Belmont Bay Subdivision
- Property Manager
Amenities
- Common Area
- Meeting Room
- Party Room
- Community Storage Space
- 2 Elevators
Recreation
- Pier or Dock
- Jogging Path
Pet Policy
- Pets Allowed
- Pet Size Limit
Security
- Fire Sprinkler System
Map
About Harbor View Condominiums
Home Values in the Area
Average Home Value in this Area
Tax History
| Year | Tax Paid | Tax Assessment Tax Assessment Total Assessment is a certain percentage of the fair market value that is determined by local assessors to be the total taxable value of land and additions on the property. | Land | Improvement |
|---|---|---|---|---|
| 2025 | $5,112 | $527,200 | $178,100 | $349,100 |
| 2024 | $5,112 | $514,000 | $169,600 | $344,400 |
| 2023 | $5,060 | $486,300 | $160,000 | $326,300 |
| 2022 | $5,146 | $457,400 | $149,500 | $307,900 |
| 2021 | $5,271 | $433,800 | $141,100 | $292,700 |
| 2020 | $6,414 | $413,800 | $134,300 | $279,500 |
| 2019 | $5,918 | $381,800 | $124,400 | $257,400 |
| 2018 | $4,694 | $388,700 | $124,400 | $264,300 |
| 2017 | $4,681 | $381,600 | $122,000 | $259,600 |
| 2016 | $4,486 | $369,000 | $117,300 | $251,700 |
| 2015 | $4,004 | $370,300 | $117,300 | $253,000 |
| 2014 | $4,004 | $321,700 | $102,000 | $219,700 |
Property History
| Date | Event | Price | List to Sale | Price per Sq Ft | Prior Sale |
|---|---|---|---|---|---|
| 10/28/2025 10/28/25 | For Sale | $499,999 | +22.0% | $259 / Sq Ft | |
| 02/14/2020 02/14/20 | Sold | $410,000 | 0.0% | $213 / Sq Ft | View Prior Sale |
| 11/14/2019 11/14/19 | For Sale | $410,000 | -- | $213 / Sq Ft |
Purchase History
| Date | Type | Sale Price | Title Company |
|---|---|---|---|
| Bargain Sale Deed | $499,900 | Bradach Lauren N | |
| Deed | $410,000 | Ratified Title Group Inc | |
| Special Warranty Deed | $245,000 | Commonwealth Land Title | |
| Trustee Deed | $251,550 | None Available | |
| Quit Claim Deed | -- | -- | |
| Special Warranty Deed | $457,460 | -- |
Mortgage History
| Date | Status | Loan Amount | Loan Type |
|---|---|---|---|
| Open | $399,900 | New Conventional | |
| Previous Owner | $410,000 | VA | |
| Previous Owner | $420,785 | New Conventional |
Source: Bright MLS
MLS Number: VAPW2104686
APN: 8492-43-8148.07
- 485 Harbor Side St Unit 412
- 485 Harbor Side St Unit 703
- 485 Harbor Side St Unit 407
- 485 Harbor Side St Unit 405
- 440 Belmont Bay Dr Unit 307
- 645 Angelfish Way
- 680 Watermans Dr Unit 301
- 680 Watermans Dr Unit 505
- 647 Angelfish Way
- 13717 Course View Way
- Marbella Plan at Beacon Park - Townhomes
- The Galleon Plan at Beacon Park - Elevator Townhomes for 55+
- 13818 Custis Square
- 743 Vestal St
- 1 Belmont Bay Dr
- 810 Belmont Bay Dr Unit 303
- 13961 Gullane Dr
- 13967 Gullane Dr
- 13711 Joyce Rd
- 904 Hopton Rd
- 485 Harbor Side St
- 642 Belmont Bay Dr
- 13777 Ulysses St
- 13825 Estuary Place
- 820 Belmont Bay Dr Unit 301
- 725 Chevington Ct
- 743 Collington Ct
- 830 Belmont Bay Dr Unit 405
- 903 Regency Rd
- 1259 Conrad Is Ln
- 1000 Annapolis Way
- 13175 Marina Way
- 13418 Marumsco Dr
- 14101 Kristin Ct
- 1293 Bayside Ave
- 1400 Eisenhower Cir
- 13143 Putnam Cir
- 13110 Putnam Cir
- 13133 Putnam Cir
- 1531 Aiden Dr
