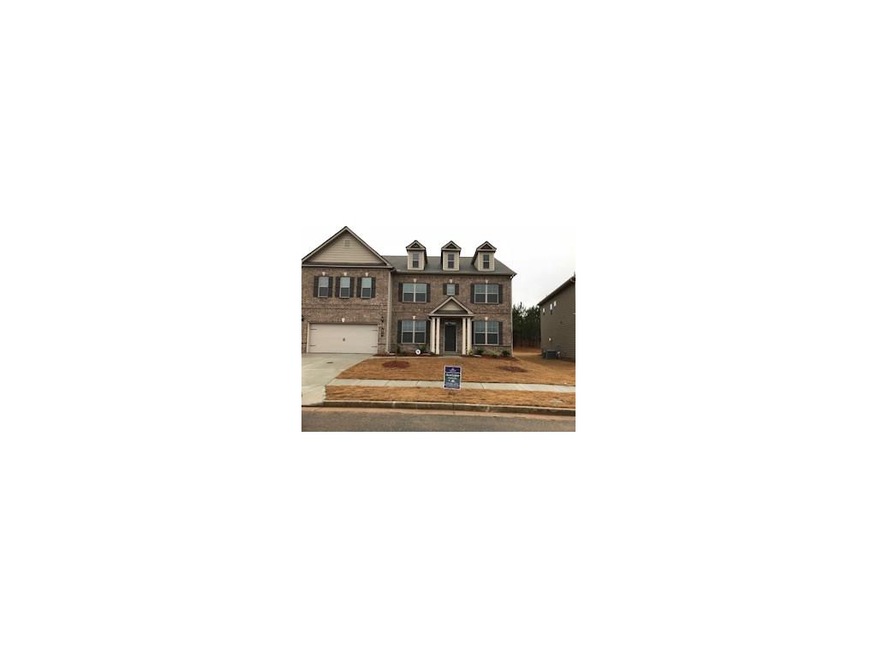
$350,000
- 4 Beds
- 2.5 Baths
- 2,461 Sq Ft
- 531 Chadborn Ct
- Lawrenceville, GA
Beautiful 4-Bedroom Traditional Home in Lawrenceville. Set in a quiet cul-de-sac, this spacious 4-bedroom, 2.5-bath home offers comfort, privacy, and room to grow. The main level boasts rich hardwood floors and a flowing layout that's perfect for both relaxing and entertaining. Upstairs, you'll find large bedrooms and a serene owner's suite featuring double vanities, a soaking tub, and a separate
Michelle Naicker Keller Williams Realty Atl. Partners
