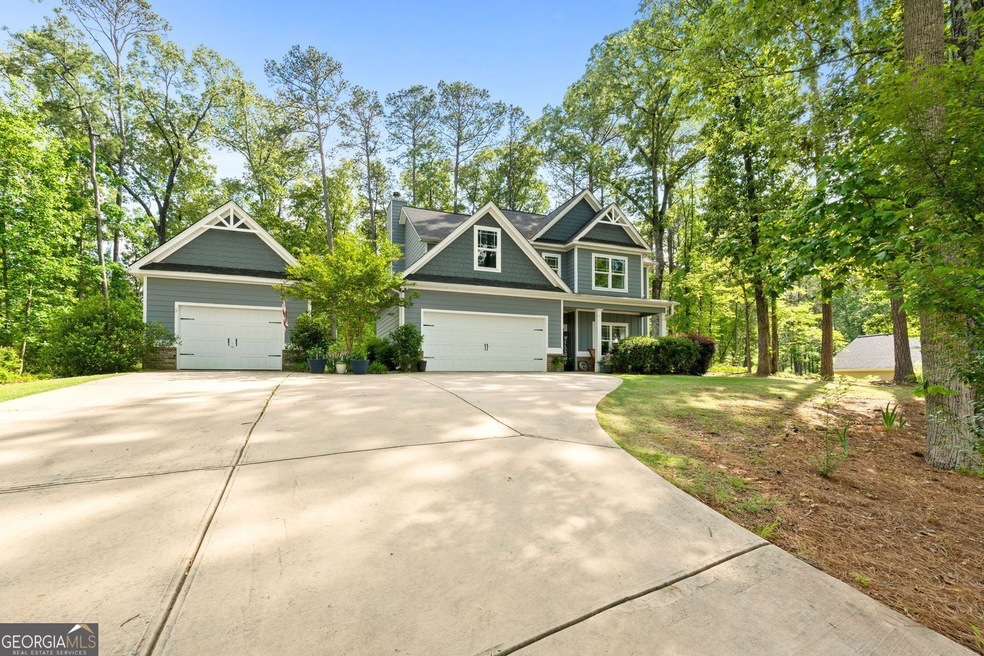Come Home! The sweet town of Monticello is calling and this beautiful 2,150 +/- square foot 4 bedroom/2.5 bath home is ready for you! Located in sought after Lakeview Estates, a stone's throw, literally, from Jackson Lake and Martin's Marina! Enter the home to find beautiful living areas bathed in natural light, which include a formal foyer, formal dining room/flex room, family room, and a great island kitchen! The foyer offers a welcoming front door with sidelights and detailed trim work with a place to hang your jackets, bookbags, and purses. The formal dining room features ornate trim work and a coffered ceiling with gorgeous windows overlooking the yard - it is the perfect flex room - currently used as a reading/sitting area - and offers the opportunity to choose the right fit for you - dining room, office space, playroom, sitting room, etc. The family room is spacious and features a brick fireplace with trim detail to the ceiling as the focal point. The room flows seamlessly into the island kitchen and dining area, making it easy to gather and entertain. The kitchen features a large dedicated dining area with access to the rear patio, an island, walk-in pantry, and plentiful cabinetry in soft gray with gorgeous granite countertops and a sleek subway tile backsplash. The main level is also home to the half bath and a great laundry room with plentiful space. Upstairs you'll find the primary suite, which is nice sized and offers plentiful windows for natural light, a double tray ceiling, and ensuite bath with tile floor, dual sink vanity with granite countertop, an oversized walk in tile shower, and a large walk in closet. The 4th bedroom is a huge room and has a large walk-in closet and would also make the perfect "mancave" or playroom. All bedrooms have ceiling fans and the secondary bath offers a tile floor, dual sink vanity with granite countertop, and a separate "wet area" that houses the tub and toilet. You'll find upgrades and craftsman touches throughout including tile floors in the baths, plentiful windows, 9' ceilings on the main, trim work, and hard surface flooring throughout the main level and in the upstairs hallway. This home lives well! As you step outside, the outdoor living areas beckon. You can take your pick of porch/patio space - there's a covered rocking chair front porch and an oversized rear patio that offers both uncovered and covered space and a hot tub! There's a formal fenced backyard, but the lot is over an acre in size and extends well beyond the fences into the woods - perfect for wildlife and privacy! This home is tucked well off the road on a quiet cul-de-sac with mature trees and landscape, making it feel very private! There's a two car attached garage with automatic openers and a seprate 14 x 20 single car detached garage - the perfect spot for a boat, golf car, or third car - or use it as a shop and extra storage space! The exterior of this home offers a brick water table on the front and sturdy Hardie siding on all sides! Jackson Lake and Martin's Marina is literally just outside of this community providing ample opportunity to "go jump in the lake," fish, jet ski, and boat! 15 minutes from downtown Jackson and downtown Monticello, and an easy drive to Covington too. Lakeview Estates is a friendly community! You have the convenience and security of a subdivision and neighbors, but will feel tucked away back on your acre+ cul-de-sac lot!

