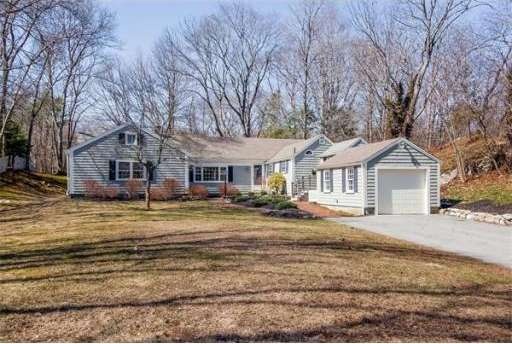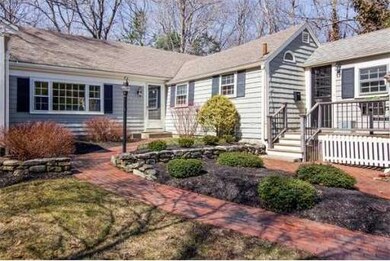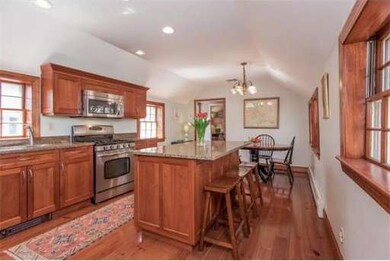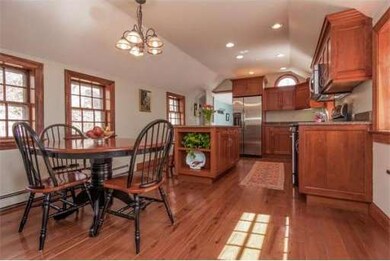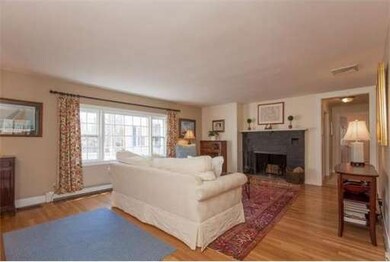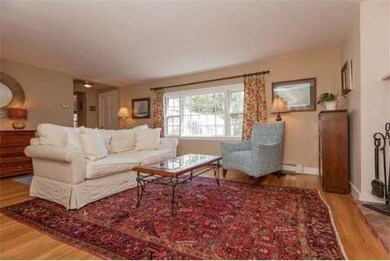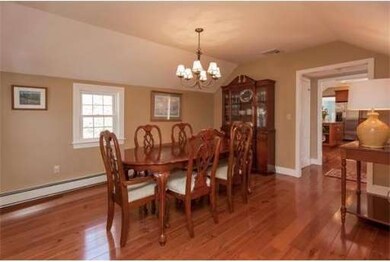
485 Main St Hingham, MA 02043
About This Home
As of January 2022Charming! Set back off of Hingham's popular Main Street on a lovely, private, near three-quarter acre, this newly renovated cape-like home exudes character throughout. Loads of natural light serves to enhance the beautiful hardwoods that grace each room. The updated kitchen—boasting fabulous custom cabinetry, a walk-in pantry, granite, and stainless steel appliances—is fantastic and flows nicely into a gracious dining room. The large, fire placed living room opens to a beautiful family room complete with custom built-ins and leads to a private, bluestone patio in the back. . . perfect for entertaining family and friends! Boasting central air, five zones of natural gas heat, first floor laundry, a spacious mud room, and a newer four-bedroom septic located in the front of the home allows for expansion possibilities. Just a short walk to bustling Hingham Centre, with all it has to offer. . . shops, recreation.... This home is a gem, a must see!!
Home Details
Home Type
Single Family
Est. Annual Taxes
$11,628
Lot Details
0
Listing Details
- Lot Description: Wooded, Paved Drive
- Special Features: None
- Property Sub Type: Detached
Interior Features
- Has Basement: Yes
- Fireplaces: 1
- Primary Bathroom: Yes
- Number of Rooms: 8
- Amenities: Public Transportation, Shopping, Swimming Pool, Tennis Court, Park, Golf Course, House of Worship, Private School, Public School
- Electric: 220 Volts, 200 Amps
- Energy: Storm Windows, Storm Doors
- Flooring: Hardwood
- Insulation: Partial
- Interior Amenities: Cable Available
- Basement: Full, Interior Access, Radon Remediation System
- Bedroom 2: First Floor, 13X11
- Bedroom 3: First Floor, 11X10
- Kitchen: First Floor, 20X13
- Laundry Room: First Floor, 5X4
- Living Room: First Floor, 20X16
- Master Bedroom: First Floor, 17X14
- Master Bedroom Description: Bathroom - Full, Closet - Walk-in, Flooring - Hardwood
- Dining Room: First Floor, 16X14
- Family Room: First Floor, 23X15
Exterior Features
- Construction: Frame
- Exterior: Shingles, Wood
- Exterior Features: Patio, Gutters, Integrated Pest Management
- Foundation: Poured Concrete, Slab
Garage/Parking
- Garage Parking: Attached
- Garage Spaces: 1
- Parking: Off-Street, Paved Driveway
- Parking Spaces: 5
Utilities
- Cooling Zones: 1
- Hot Water: Natural Gas
Condo/Co-op/Association
- HOA: No
Ownership History
Purchase Details
Purchase Details
Home Financials for this Owner
Home Financials are based on the most recent Mortgage that was taken out on this home.Purchase Details
Home Financials for this Owner
Home Financials are based on the most recent Mortgage that was taken out on this home.Purchase Details
Home Financials for this Owner
Home Financials are based on the most recent Mortgage that was taken out on this home.Purchase Details
Home Financials for this Owner
Home Financials are based on the most recent Mortgage that was taken out on this home.Purchase Details
Purchase Details
Purchase Details
Similar Homes in the area
Home Values in the Area
Average Home Value in this Area
Purchase History
| Date | Type | Sale Price | Title Company |
|---|---|---|---|
| Quit Claim Deed | -- | None Available | |
| Not Resolvable | $1,075,000 | None Available | |
| Not Resolvable | $760,000 | -- | |
| Not Resolvable | $660,000 | -- | |
| Deed | $565,525 | -- | |
| Deed | $475,000 | -- | |
| Foreclosure Deed | -- | -- | |
| Deed | $257,500 | -- |
Mortgage History
| Date | Status | Loan Amount | Loan Type |
|---|---|---|---|
| Previous Owner | $495,000 | Purchase Money Mortgage | |
| Previous Owner | $573,000 | Adjustable Rate Mortgage/ARM | |
| Previous Owner | $608,000 | New Conventional | |
| Previous Owner | $528,000 | Adjustable Rate Mortgage/ARM | |
| Previous Owner | $65,000 | No Value Available | |
| Previous Owner | $435,000 | Stand Alone Refi Refinance Of Original Loan | |
| Previous Owner | $438,000 | No Value Available | |
| Previous Owner | $452,420 | Purchase Money Mortgage |
Property History
| Date | Event | Price | Change | Sq Ft Price |
|---|---|---|---|---|
| 01/31/2022 01/31/22 | Sold | $1,075,000 | +8.0% | $512 / Sq Ft |
| 12/06/2021 12/06/21 | Pending | -- | -- | -- |
| 12/02/2021 12/02/21 | For Sale | $995,000 | +30.9% | $474 / Sq Ft |
| 04/04/2017 04/04/17 | Sold | $760,000 | +1.3% | $362 / Sq Ft |
| 02/06/2017 02/06/17 | Pending | -- | -- | -- |
| 02/02/2017 02/02/17 | For Sale | $749,900 | +13.6% | $357 / Sq Ft |
| 05/29/2014 05/29/14 | Sold | $660,000 | 0.0% | $325 / Sq Ft |
| 04/24/2014 04/24/14 | Pending | -- | -- | -- |
| 04/17/2014 04/17/14 | Off Market | $660,000 | -- | -- |
| 04/10/2014 04/10/14 | Price Changed | $674,900 | -2.0% | $332 / Sq Ft |
| 04/03/2014 04/03/14 | For Sale | $689,000 | -- | $339 / Sq Ft |
Tax History Compared to Growth
Tax History
| Year | Tax Paid | Tax Assessment Tax Assessment Total Assessment is a certain percentage of the fair market value that is determined by local assessors to be the total taxable value of land and additions on the property. | Land | Improvement |
|---|---|---|---|---|
| 2025 | $11,628 | $1,087,700 | $509,400 | $578,300 |
| 2024 | $11,317 | $1,043,000 | $509,400 | $533,600 |
| 2023 | $10,293 | $1,029,300 | $509,400 | $519,900 |
| 2022 | $8,816 | $762,600 | $424,400 | $338,200 |
| 2021 | $8,554 | $724,900 | $424,400 | $300,500 |
| 2020 | $8,358 | $724,900 | $424,400 | $300,500 |
| 2019 | $8,353 | $707,300 | $424,400 | $282,900 |
| 2018 | $7,735 | $657,200 | $424,400 | $232,800 |
| 2017 | $7,823 | $638,600 | $424,400 | $214,200 |
| 2016 | $7,723 | $618,300 | $404,100 | $214,200 |
| 2015 | $7,500 | $598,600 | $384,400 | $214,200 |
Agents Affiliated with this Home
-

Seller's Agent in 2022
Angela Stevenson
Compass
(774) 269-9560
120 Total Sales
-

Seller's Agent in 2017
Susan McNamara
Coldwell Banker Realty - Norwell - Hanover Regional Office
(617) 645-6363
18 Total Sales
-
M
Buyer's Agent in 2017
Marla Mullen
Blue Flag Development
-
J
Seller's Agent in 2014
Joy Cornell
Compass
(781) 248-4825
5 Total Sales
Map
Source: MLS Property Information Network (MLS PIN)
MLS Number: 71654965
APN: HING-000099-000000-000101
