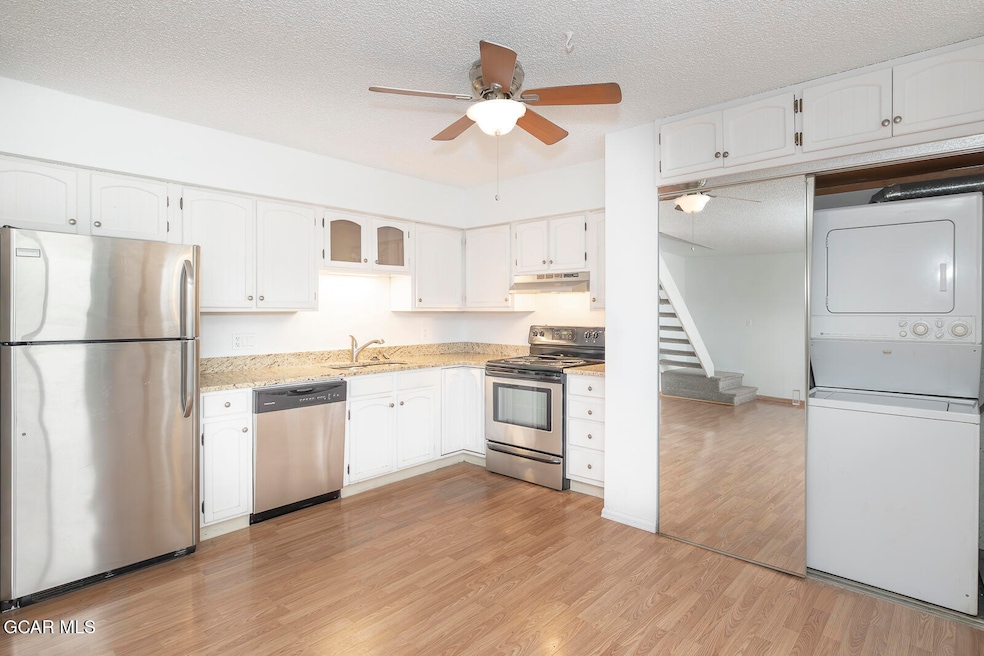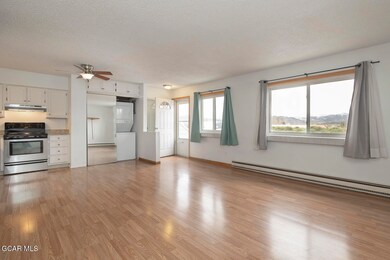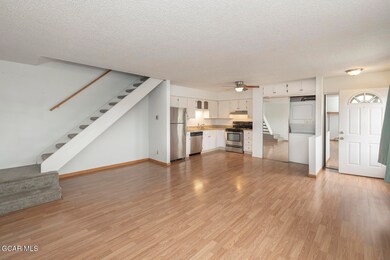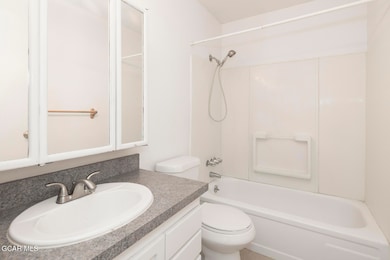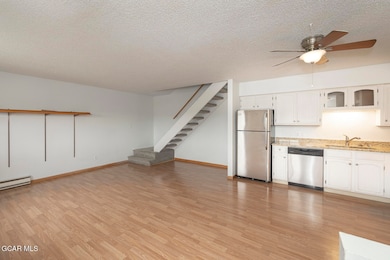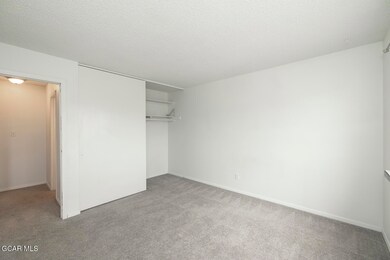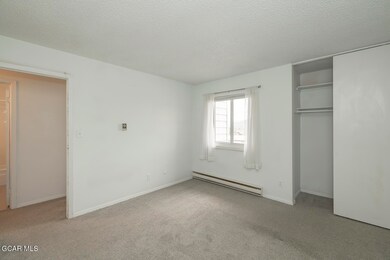
485 N 2nd St Unit 211 Granby, CO 80446
Estimated payment $2,393/month
Highlights
- Family Room with Fireplace
- Baseboard Heating
- Washer and Dryer
About This Home
Affordable Mountain Living with Big Views — Walk to All Three Granby SchoolsThis 2-bedroom, 1-bath condo offers incredible value, sweeping mountain views, and a location that's second to none. Just steps from Granby Elementary, East Grand Middle School, and Middle Park High School, this home is perfectly situated for families or long-term renters. Enjoy the convenience of a low HOA and easy access to City Market grocery store, Middle Park Medical Center, local shops, and restaurants. Located minutes from Granby Ranch and a short drive to Winter Park Resort and Rocky Mountain National Park, this condo is your gateway to year-round mountain adventure. Note: Short-term rentals are not permitted in this complex, offering a quieter, more residential community vibe.Sold As-Is HOA includes water, trash, sewer, landscaping, and snow removal is includedLong term rental allowed.Short term rental not-allowed.
Property Details
Home Type
- Condominium
Est. Annual Taxes
- $1,110
Year Built
- Built in 1978
HOA Fees
- $338 Monthly HOA Fees
Parking
- No Garage
Home Design
- Frame Construction
Interior Spaces
- 855 Sq Ft Home
- Family Room with Fireplace
- Washer and Dryer
Kitchen
- Oven
- Dishwasher
Bedrooms and Bathrooms
- 2 Bedrooms
- 1 Full Bathroom
Schools
- Granby Elementary School
- East Grand Middle School
- Middle Park High School
Utilities
- Baseboard Heating
- Natural Gas Not Available
- Propane Needed
- Water Tap Fee Is Paid
- Phone Available
- Cable TV Available
Community Details
- Rmg Association
- Mesa Round Condo Subdivision
Listing and Financial Details
- Long Term Rental Allowed
- Assessor Parcel Number 132931402023
Map
Home Values in the Area
Average Home Value in this Area
Tax History
| Year | Tax Paid | Tax Assessment Tax Assessment Total Assessment is a certain percentage of the fair market value that is determined by local assessors to be the total taxable value of land and additions on the property. | Land | Improvement |
|---|---|---|---|---|
| 2024 | $868 | $14,130 | $0 | $14,130 |
| 2023 | $868 | $14,130 | $0 | $14,130 |
| 2022 | $728 | $11,200 | $0 | $11,200 |
| 2021 | $731 | $11,520 | $0 | $11,520 |
| 2020 | $514 | $9,270 | $0 | $9,270 |
| 2019 | $500 | $9,270 | $0 | $9,270 |
| 2018 | $246 | $4,380 | $0 | $4,380 |
| 2017 | $263 | $4,380 | $0 | $4,380 |
| 2016 | $230 | $4,070 | $0 | $4,070 |
| 2015 | $317 | $4,070 | $0 | $4,070 |
| 2014 | $317 | $5,570 | $0 | $5,570 |
Property History
| Date | Event | Price | Change | Sq Ft Price |
|---|---|---|---|---|
| 05/23/2025 05/23/25 | For Sale | $355,500 | -- | $416 / Sq Ft |
Purchase History
| Date | Type | Sale Price | Title Company |
|---|---|---|---|
| Special Warranty Deed | $56,100 | None Available | |
| Interfamily Deed Transfer | -- | None Available |
Mortgage History
| Date | Status | Loan Amount | Loan Type |
|---|---|---|---|
| Open | $136,700 | Credit Line Revolving | |
| Previous Owner | $93,000 | New Conventional | |
| Previous Owner | $40,000 | Stand Alone Second |
Similar Homes in Granby, CO
Source: Grand County Board of REALTORS®
MLS Number: 25-628
APN: R086610
- 255 Christiansen Ave Unit A & B
- 265 Christiansen Ave Unit A & B
- 260 Christiansen Ave
- 325 Vista Ave
- 495 Gcr 61 Unit 111
- 453 N 5th St
- 220 E Garnet Ave Unit 27-29
- 220 E Garnet Ave
- 240 E Garnet Ave
- TBD N Second St
- 135 N 4th St
- 295 N Selak Dr
- 378 E Agate Ave Unit 1-B
- 378 E Agate Ave Unit 3A
- 751 E Jasper Ct
- 835 E Jasper Ct
- 835 E Agate Ave
- 835 E Agate Ave Unit 9
- 100 Edgewater Dr
- 1051 Summit Trail V02
- 265 Christiansen Ave Unit B
- 378 E Agate Ave Unit 1-B
- 25 Arapahoe Cir Unit A5
- 390 Pine View Dr
- 406 N Zerex St Unit 2
- 406 N Zerex St Unit 5
- 225 Co Rd 804 Unit 2B
- 105 Elk Creek Dr
- 136 County Road 838 Unit 10
- 422 Iron Horse Way
- 304 Cabin Creek Rd
- 46 Silver Creek Rd
- 49 Big Jack Ct Unit Apartment
- 2383 Highway 66
- 2220 Carriage Dr
- 439 Birch Ave
- 514 Grand Estates Dr
- 440 Powder Run Dr
- 1861 Raven Ave
- 1659 High Pine Dr
