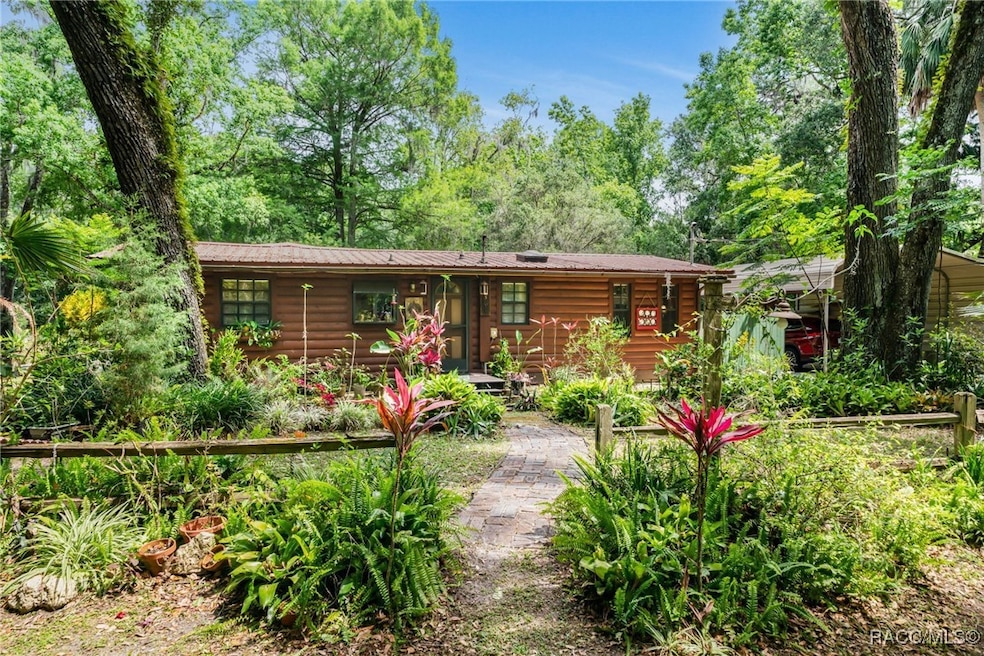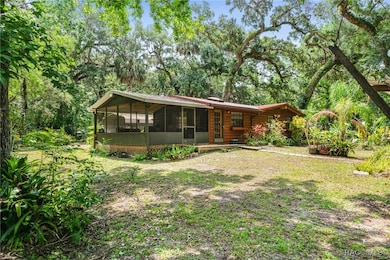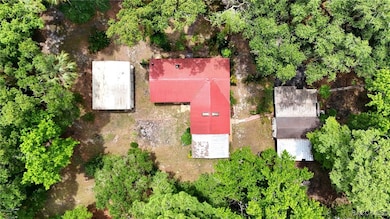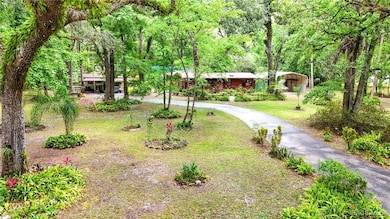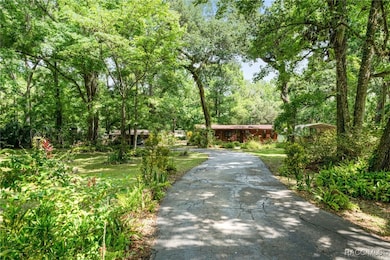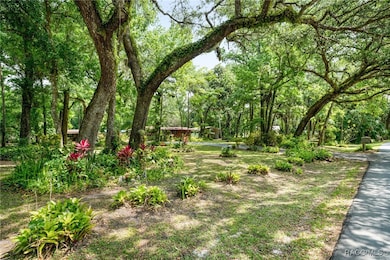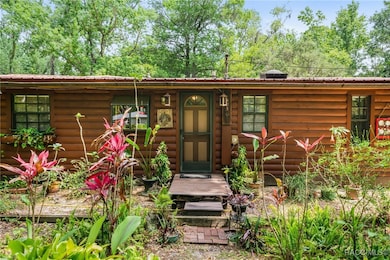485 N Robin Hood Rd Inverness, FL 34450
Estimated payment $1,333/month
Highlights
- Airport or Runway
- Community Boat Facilities
- Barn
- Docks
- River Access
- RV Access or Parking
About This Home
Well, of course you have been wishing for a little cabin in the woods and if it was on the water, well, heck yeah! The Withlacoochee River is at the end of the canal but due to periodic controls of the water level on the river the canal is sometimes dry. Picturesque oak trees scattered across 3 lots with tropical bromeliads surrounding their bases enjoying the cool shade amidst the filtered sunlight. The home is wood frame construction with wood siding and in later years the log veneer was added to the exterior and used as accent walls in a few other rooms. Stretch out in the large family room with double skylights. Sliding glass doors open to the covered, screened patio deck where you can enjoy the best of the Florida lifestyle indoors or out! The multi-purpose shed has front covered parking for cars and covered storage in back for boat, boat trailer or equipment. The 25x20 RV port comes equipped w/ a 30-amp electric circuit and septic disposal all on a concrete pad. Sounds like your wishing days may become reality but like all good dreams, nothing lasts forever, better act quick!
Home Details
Home Type
- Single Family
Est. Annual Taxes
- $854
Year Built
- Built in 1973
Lot Details
- 0.98 Acre Lot
- Lot Dimensions are 214x199
- Home fronts a canal
- South Facing Home
- Landscaped
- Property is zoned CLRMH
Home Design
- Florida Architecture
- Log Cabin
- Raised Foundation
- Frame Construction
- Metal Roof
- Wood Siding
Interior Spaces
- 1,124 Sq Ft Home
- 1-Story Property
- Cathedral Ceiling
- Skylights
- Tinted Windows
- Single Hung Windows
- Blinds
- Sliding Doors
Kitchen
- Eat-In Kitchen
- Electric Oven
- Electric Range
- Dishwasher
- Laminate Countertops
- Solid Wood Cabinet
Flooring
- Wood
- Carpet
Bedrooms and Bathrooms
- 2 Bedrooms
- 1 Full Bathroom
Parking
- 2 Parking Spaces
- Detached Carport Space
- Unpaved Driveway
- Unpaved Parking
- Paved Parking
- RV Access or Parking
Outdoor Features
- River Access
- Canal Access
- Docks
- Shed
- Rain Gutters
Schools
- Inverness Primary Elementary School
- Inverness Middle School
- Citrus High School
Utilities
- Central Air
- Heat Pump System
- Well
- Water Heater
- Septic Tank
- High Speed Internet
Additional Features
- Energy-Efficient Windows
- Barn
Community Details
Overview
- No Home Owners Association
- Sherwood Forest Subdivision
Amenities
- Airport or Runway
Recreation
- Community Boat Facilities
Map
Home Values in the Area
Average Home Value in this Area
Tax History
| Year | Tax Paid | Tax Assessment Tax Assessment Total Assessment is a certain percentage of the fair market value that is determined by local assessors to be the total taxable value of land and additions on the property. | Land | Improvement |
|---|---|---|---|---|
| 2024 | $823 | $89,454 | -- | -- |
| 2023 | $823 | $86,849 | $0 | $0 |
| 2022 | $769 | $84,319 | $0 | $0 |
| 2021 | $735 | $81,863 | $0 | $0 |
| 2020 | $699 | $90,030 | $26,940 | $63,090 |
| 2019 | $683 | $85,618 | $26,940 | $58,678 |
| 2018 | $651 | $77,447 | $26,940 | $50,507 |
| 2017 | $1,146 | $69,202 | $26,940 | $42,262 |
| 2016 | $1,110 | $64,272 | $26,940 | $37,332 |
| 2015 | $596 | $65,426 | $28,740 | $36,686 |
| 2014 | $620 | $66,460 | $30,216 | $36,244 |
Property History
| Date | Event | Price | List to Sale | Price per Sq Ft | Prior Sale |
|---|---|---|---|---|---|
| 09/29/2025 09/29/25 | Price Changed | $239,000 | -4.4% | $213 / Sq Ft | |
| 09/17/2025 09/17/25 | For Sale | $250,000 | 0.0% | $222 / Sq Ft | |
| 08/08/2025 08/08/25 | Pending | -- | -- | -- | |
| 05/22/2025 05/22/25 | For Sale | $250,000 | +222.6% | $222 / Sq Ft | |
| 05/16/2016 05/16/16 | Sold | $77,500 | -26.2% | $69 / Sq Ft | View Prior Sale |
| 04/16/2016 04/16/16 | Pending | -- | -- | -- | |
| 05/26/2015 05/26/15 | For Sale | $105,000 | -- | $93 / Sq Ft |
Purchase History
| Date | Type | Sale Price | Title Company |
|---|---|---|---|
| Quit Claim Deed | $24,972 | None Listed On Document | |
| Warranty Deed | $77,500 | Fidelity Title Services Llc | |
| Interfamily Deed Transfer | -- | -- |
Mortgage History
| Date | Status | Loan Amount | Loan Type |
|---|---|---|---|
| Previous Owner | $62,000 | New Conventional |
Source: REALTORS® Association of Citrus County
MLS Number: 844470
APN: 21E-19S-06-0000-1A000-0810
- 392 N Staff Point
- 353 N Robin Hood Rd
- 11580 E Squire Ct
- 457 N Little John Ave
- 240 N Staff Point
- 490 N Robin Hood Rd
- 402 N Robin Hood Rd
- 11931 E Riverrun Ct
- 461 S Little John Ave
- 523 S Tuck Point
- 516 S Tuck Point
- 490 S Minstrel Ave
- 12290 E Raintree Ct
- 609 S Redbud Terrace
- 10501 E Patience Ln
- 690 S Flora Point
- 163 N Golf Harbor Path
- 10125 E Clovernook Ln
- 10416 E Joy Ln
- 9755 E Pebble Creek Ct
- 177 N Golf Harbor Path
- 137 N Golf Harbor Path
- 9513 E Village Green Cir
- 205 S Ebb Way
- 9335 E Beech Cir
- 8035 E Gospel Island Rd
- 7291 E Turner Camp Rd Unit B
- 259 Bittern Loop
- 10578 E Pintail Dr
- 419 N Apopka Ave
- 626 Balboa Ave
- 415 W Circlewood St
- 815 Pineaire St
- 1113 Jones Ave Unit B
- 501 Oak St
- 412 Tompkins St Unit 2
- 412 Tompkins St Unit 6
- 412 Tompkins St Unit 7
- 412 Tompkins St Unit 4
- 109 Wright St
