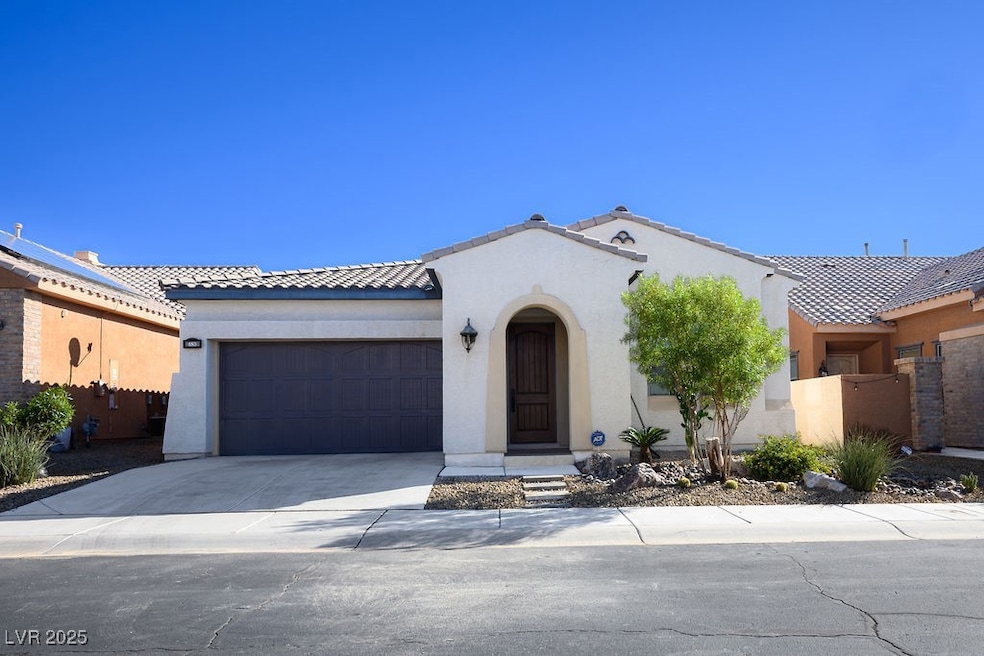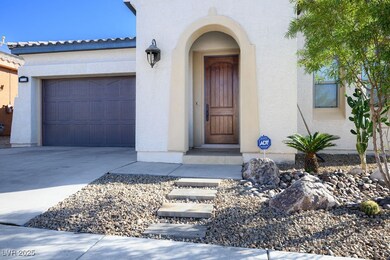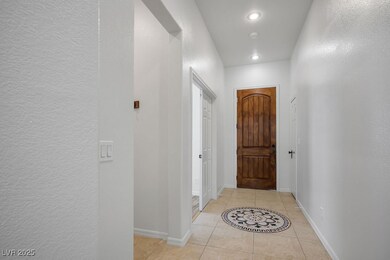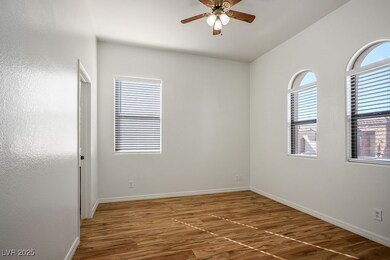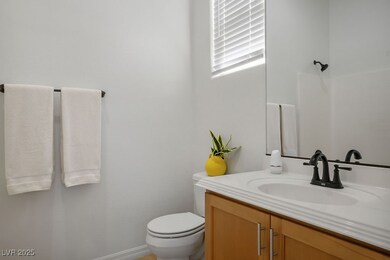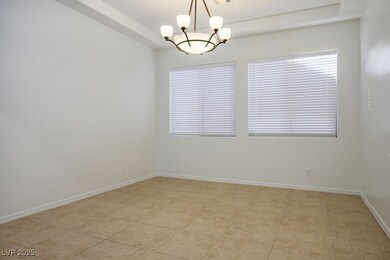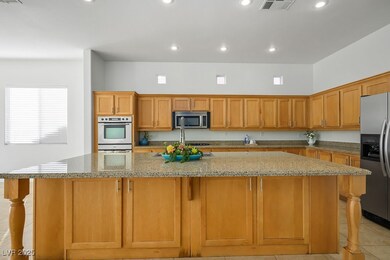485 Via Stretto Ave Henderson, NV 89011
Calico Ridge NeighborhoodHighlights
- Golf Course Community
- Gated Community
- Community Pool
- Country Club
- Clubhouse
- Double Oven
About This Home
Step into timeless elegance and everyday comfort with this beautiful 3 bedroom, single story home. Featuring spacious bedrooms, luxurious tile floors, wood laminate in the bedrooms, new paint throughout and tasteful finishes. The living room boasts an inviting fireplace and abundant natural lights, and with the open-concept design flows effortlessly into the modern kitchen. At the heart of the kitchen is a large center island with granite countertops, perfect for casual dining, meal prep or gathering with family and friends. Bright and functional, it offers lots of cabinet space, pantry, double ovens and stainless steel appliances. Step into the spacious main bedroom with a generous walk-in closet and luxurious bathroom with double sink and separate shower and tub. It offers a view of the easy maintenance backyard and patio with brick floors. Located in guard gated golf course community with great amenities including resort-style pool and spa, fitness center, playground and more.
Listing Agent
Far Realty Group Brokerage Phone: 702-898-7111 License #B.0037891 Listed on: 11/12/2025
Home Details
Home Type
- Single Family
Est. Annual Taxes
- $3,330
Year Built
- Built in 2006
Lot Details
- 4,792 Sq Ft Lot
- North Facing Home
- Back Yard Fenced
- Block Wall Fence
Parking
- 2 Car Garage
Home Design
- Frame Construction
- Tile Roof
- Stucco
Interior Spaces
- 2,183 Sq Ft Home
- 1-Story Property
- Ceiling Fan
- Blinds
- Family Room with Fireplace
Kitchen
- Double Oven
- Gas Cooktop
- Microwave
- Dishwasher
- Disposal
Flooring
- Laminate
- Ceramic Tile
Bedrooms and Bathrooms
- 3 Bedrooms
- 3 Full Bathrooms
Laundry
- Laundry Room
- Washer and Dryer
Schools
- Josh Elementary School
- Brown B. Mahlon Middle School
- Basic Academy High School
Utilities
- Central Heating and Cooling System
- Heating System Uses Gas
- Cable TV Available
Listing and Financial Details
- Security Deposit $2,395
- Property Available on 11/12/25
- Tenant pays for cable TV, electricity, gas, grounds care, key deposit, pool maintenance, sewer, trash collection
Community Details
Overview
- Property has a Home Owners Association
- Tuscany Association, Phone Number (702) 597-0063
- Tuscany Parcel 6B Subdivision
- The community has rules related to covenants, conditions, and restrictions
Amenities
- Clubhouse
Recreation
- Golf Course Community
- Country Club
- Community Pool
Pet Policy
- Call for details about the types of pets allowed
Security
- Security Guard
- Gated Community
Map
Source: Las Vegas REALTORS®
MLS Number: 2734762
APN: 160-32-512-030
- 1272 Olivia Pkwy
- 1269 Olivia Pkwy
- 412 Via Gigante Ct
- 1069 Via Prato Ln
- 1025 Via Prato Ln
- 1146 Olivia Pkwy
- 1024 Via Panfilo Ave
- 1040 Via Panfilo Ave
- 575 Via Cividino
- 469 Via Lombardi
- 1081 Via Gandalfi
- 591 Via Malloconni
- 1000 Cetona Ct
- 1000 Via Canale Dr
- 1145 Strada Pecei
- 965 Via Vannucci Way
- 960 Rue Grand Paradis Ln
- 972 Via Canale Dr
- 279 Via San Gabriella
- 505 Punto Vallata Dr
- 1128 Via Canale Dr
- 1032 Via Panfilo Ave
- 1040 Via Panfilo Ave
- 1012 Via Canale Dr
- 972 Rue Grand Paradis Ln
- 968 Via Vannucci Way
- 505 Punto Vallata Dr
- 968 Via Gandalfi
- 816 Argenta Ct
- 1137 Shady Run Terrace
- 1131 Shady Run Terrace
- 1088 Via Alloro
- 1025 Viale Placenza Place
- 973 Via Stellato St
- 266 Via Franciosa Dr
- 856 Via Serenelia
- 893 English Primrose St
- 889 English Primrose St
- 551 Via Ripagrande Ave
- 1140 Brown Hill Ct
