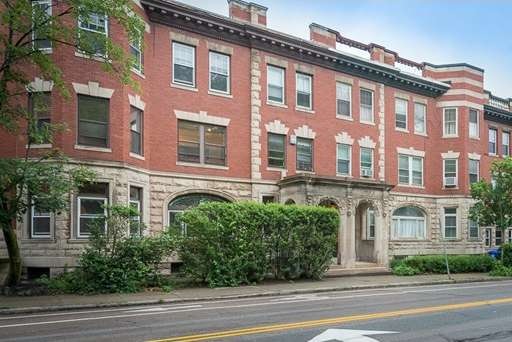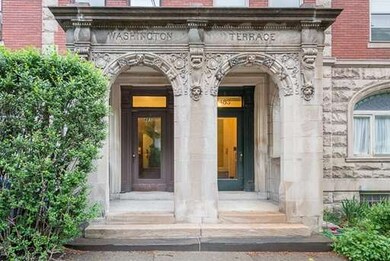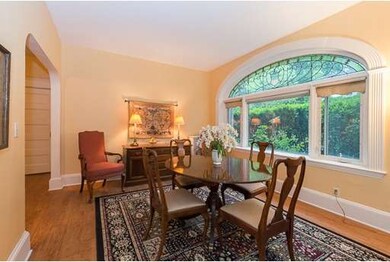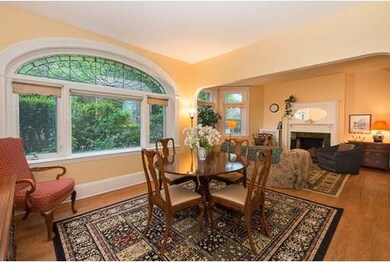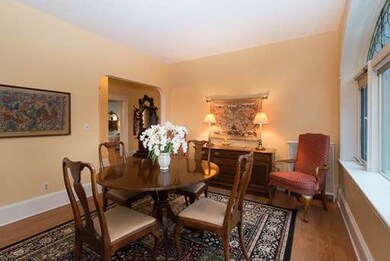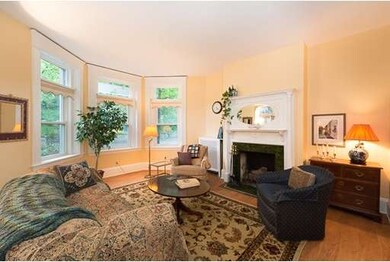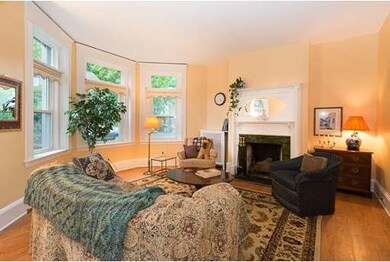
485 Washington St Unit 2 Brookline, MA 02446
Coolidge Corner NeighborhoodAbout This Home
As of July 2015Terrific 1st floor Washington Square 2+br, 1 bath with parking, in-unit laundry and an amazingly low condo fee is the best value on the market today! Gracious open floor plan features FP'd living room, DR with ornate curved window detail that streams in natural light. Great flexibility w/this 2-3 bedroom layout ~ the smaller of the rooms is currently used as an office but would make an adorable nursery or child's room. White eat-in-kitchen boasts exposed brick, loads of storage, gas cooking. Bath is classic original tile, lovely and well maintained. The unit is freshly painted, ready to just move in! Perfect central location for those wanting easy access to all Brookline has to offer in Coolidge Corner, Wash Sq & Brookline Village, both T lines, Pierce School, Emerson & Griggs parks. 1 assigned prkg comes w/ the unit, large enough to tandem for most cars. Fees low as the association has monthly rental income that feeds the operating fund. Highly investor-owned building.
Last Agent to Sell the Property
William Raveis R. E. & Home Services Listed on: 06/02/2015

Property Details
Home Type
Condominium
Est. Annual Taxes
$8,939
Year Built
1905
Lot Details
0
Listing Details
- Unit Level: 1
- Unit Placement: Ground
- Other Agent: 1.00
- Special Features: None
- Property Sub Type: Condos
- Year Built: 1905
Interior Features
- Appliances: Range, Dishwasher, Disposal, Refrigerator, Washer, Dryer
- Fireplaces: 1
- Has Basement: Yes
- Fireplaces: 1
- Number of Rooms: 6
- Amenities: Public Transportation, Shopping, Park, Walk/Jog Trails, Medical Facility, Laundromat, Highway Access, House of Worship, Private School, Public School, T-Station, University
- Electric: Circuit Breakers
- Flooring: Vinyl
- Bedroom 2: First Floor, 12X7
- Bathroom #1: First Floor
- Kitchen: First Floor, 17X11
- Laundry Room: First Floor
- Living Room: First Floor, 14X11
- Master Bedroom: First Floor, 15X11
- Master Bedroom Description: Closet, Cable Hookup
- Dining Room: First Floor, 12X11
Exterior Features
- Roof: Rubber
- Construction: Brick
- Exterior: Brick
Garage/Parking
- Parking: Off-Street, Tandem, Assigned
- Parking Spaces: 1
Utilities
- Cooling: None
- Heating: Hot Water Radiators, Steam
- Heat Zones: 1
- Hot Water: Oil
- Utility Connections: for Gas Range, for Gas Oven, for Electric Dryer, Washer Hookup
Condo/Co-op/Association
- Association Fee Includes: Heat, Hot Water, Water, Sewer, Master Insurance, Snow Removal, Refuse Removal
- Association Pool: No
- Association Security: Intercom
- Management: Professional - Off Site
- Pets Allowed: Yes w/ Restrictions
- No Units: 3
- Unit Building: 2
Schools
- Elementary School: Pierce
- Middle School: Pierce
- High School: Bhs
Lot Info
- Assessor Parcel Number: B:214 L:0051 S:0003
Ownership History
Purchase Details
Home Financials for this Owner
Home Financials are based on the most recent Mortgage that was taken out on this home.Similar Homes in the area
Home Values in the Area
Average Home Value in this Area
Purchase History
| Date | Type | Sale Price | Title Company |
|---|---|---|---|
| Not Resolvable | $615,000 | -- |
Property History
| Date | Event | Price | Change | Sq Ft Price |
|---|---|---|---|---|
| 08/13/2021 08/13/21 | Rented | -- | -- | -- |
| 07/28/2021 07/28/21 | Under Contract | -- | -- | -- |
| 07/21/2021 07/21/21 | Price Changed | $3,400 | -5.6% | $3 / Sq Ft |
| 06/23/2021 06/23/21 | For Rent | $3,600 | 0.0% | -- |
| 07/13/2015 07/13/15 | Sold | $615,000 | +12.0% | $514 / Sq Ft |
| 06/09/2015 06/09/15 | Pending | -- | -- | -- |
| 06/02/2015 06/02/15 | For Sale | $549,000 | -- | $459 / Sq Ft |
Tax History Compared to Growth
Tax History
| Year | Tax Paid | Tax Assessment Tax Assessment Total Assessment is a certain percentage of the fair market value that is determined by local assessors to be the total taxable value of land and additions on the property. | Land | Improvement |
|---|---|---|---|---|
| 2025 | $8,939 | $905,700 | $0 | $905,700 |
| 2024 | $8,676 | $888,000 | $0 | $888,000 |
| 2023 | $8,646 | $867,200 | $0 | $867,200 |
| 2022 | $8,664 | $850,200 | $0 | $850,200 |
| 2021 | $8,250 | $841,800 | $0 | $841,800 |
| 2020 | $7,877 | $833,500 | $0 | $833,500 |
| 2019 | $7,438 | $793,800 | $0 | $793,800 |
| 2018 | $7,049 | $745,100 | $0 | $745,100 |
| 2017 | $6,816 | $689,900 | $0 | $689,900 |
| 2016 | $6,163 | $591,500 | $0 | $591,500 |
| 2015 | $5,674 | $531,300 | $0 | $531,300 |
| 2014 | $5,550 | $487,300 | $0 | $487,300 |
Agents Affiliated with this Home
-
J
Seller's Agent in 2021
Jing Team
Compass
-
Adam Aroesty

Buyer's Agent in 2021
Adam Aroesty
Hammond Residential Real Estate
(617) 571-9843
4 in this area
28 Total Sales
-
The Gillach Group
T
Seller's Agent in 2015
The Gillach Group
William Raveis R. E. & Home Services
(914) 260-0980
23 in this area
221 Total Sales
Map
Source: MLS Property Information Network (MLS PIN)
MLS Number: 71849446
APN: 046214 005100000
- 455 Washington St Unit 2
- 41 Park St Unit 303
- 80 Park St Unit 55
- 80 Park St Unit 23
- 57 Harvard Ave Unit 4
- 67 Park St Unit 3
- 33 Winthrop Rd Unit 1
- 24 Auburn St Unit 3
- 24 Auburn St Unit 2
- 71 Greenough St Unit 1
- 589-591 Washington St
- 9 Searle Ave
- 86 Greenough St Unit 3
- 3 Gorham Ave Unit 5
- 11 Goodwin Place Unit 11-2
- 12 Goodwin Place Unit 12-1
- 12 Goodwin Place Unit 12-2
- 84 Winthrop Rd Unit 1
- 37 Waverly St Unit 39
- 181 Harvard St
