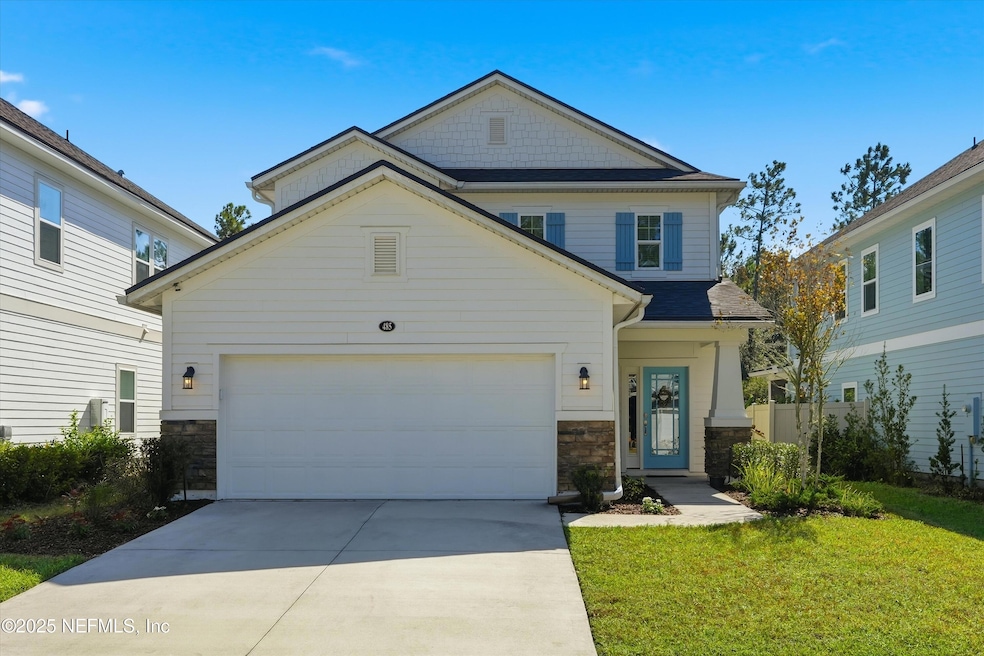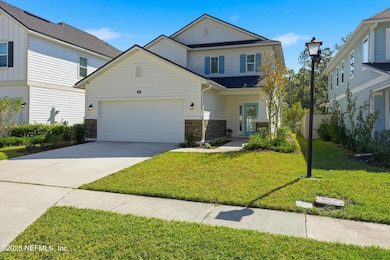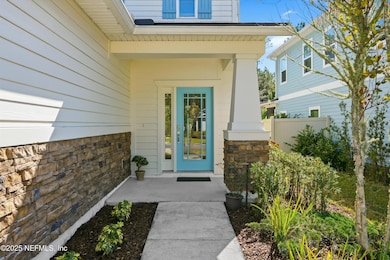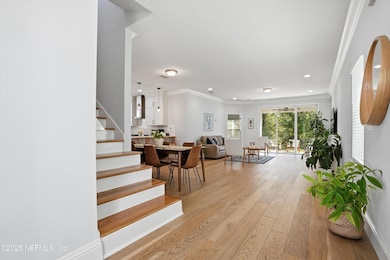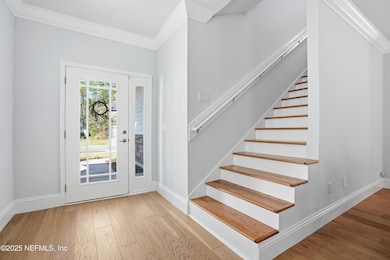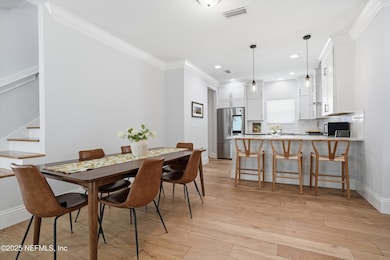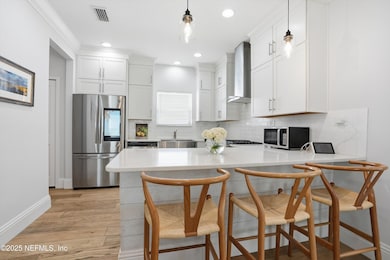485 Windermere Way Saint Augustine, FL 32095
Beacon Lake NeighborhoodEstimated payment $3,136/month
Highlights
- Fitness Center
- Views of Preserve
- Clubhouse
- Ocean Palms Elementary School Rated A
- Open Floorplan
- Traditional Architecture
About This Home
A GREAT VALUE in Resort-Style Beacon Lake, in top-rated St. John's County school district in Northeast Florida! This beautifully appointed home was built in 2021, and has the desirable 2-story Stockton floor plan with custom add-ons (extra full bath and bay window). This 4BR/4BA home seamlessly blends living, dining, and kitchen areas for everyday comfort. Enjoy real wood floors, abundant natural light and a serene view of the private preserve from the back patio. Cooking will be a pleasure in the gourmet kitchen featuring a gas cooktop, decorative hood, marble backsplash, ceiling-height cabinetry, and a three-person breakfast bar. The primary suite on the first floor offers privacy and convenience, while upstairs you'll find three spacious bedrooms, two full baths, and a versatile flex/entertainment space perfect for a media room, playroom, or home office. Add'l features are a central vacuum system and crown molding. Beacon Lake offers great amenities for the entire family. Located just 20 minutes from the Atlantic Ocean, Beacon Lake amenities include a lakefront clubhouse, fitness center, pool, splash park, pickleball/tennis courts, playground, dog park, kayaking, and scenic walking trails. Ideally situated minutes from I-95, this home combines peaceful living with unbeatable convenience. Don't miss this exceptional value in one of Northeast Florida's most desirable neighborhoodsschedule your private tour today!
Listing Agent
BETTER HOMES & GARDENS REAL ESTATE LIFESTYLES REALTY License #3478582 Listed on: 11/19/2025

Open House Schedule
-
Saturday, November 22, 20251:00 to 2:30 pm11/22/2025 1:00:00 PM +00:0011/22/2025 2:30:00 PM +00:00Add to Calendar
-
Sunday, November 23, 20251:00 to 2:30 pm11/23/2025 1:00:00 PM +00:0011/23/2025 2:30:00 PM +00:00Add to Calendar
Home Details
Home Type
- Single Family
Est. Annual Taxes
- $5,972
Year Built
- Built in 2021 | Remodeled
HOA Fees
- $5 Monthly HOA Fees
Parking
- 2 Car Garage
Home Design
- Traditional Architecture
- Shingle Roof
Interior Spaces
- 2,085 Sq Ft Home
- 2-Story Property
- Open Floorplan
- Central Vacuum
- Crown Molding
- Views of Preserve
- Fire and Smoke Detector
Kitchen
- Breakfast Bar
- Gas Oven
- Gas Cooktop
- Dishwasher
- Disposal
Flooring
- Wood
- Carpet
Bedrooms and Bathrooms
- 4 Bedrooms
- Walk-In Closet
- Shower Only
Laundry
- Laundry on upper level
- Dryer
- Washer
Schools
- Lakeside Academy Elementary And Middle School
- Beachside High School
Utilities
- Central Heating and Cooling System
- Natural Gas Connected
- Tankless Water Heater
Additional Features
- Rear Porch
- 5,227 Sq Ft Lot
Listing and Financial Details
- Assessor Parcel Number 0237231860
Community Details
Overview
- Beacon Lake HOA, Phone Number (904) 217-3052
- Beacon Lake Phase 2C Subdivision
Amenities
- Clubhouse
Recreation
- Tennis Courts
- Pickleball Courts
- Community Playground
- Fitness Center
- Children's Pool
- Dog Park
- Jogging Path
Map
Home Values in the Area
Average Home Value in this Area
Tax History
| Year | Tax Paid | Tax Assessment Tax Assessment Total Assessment is a certain percentage of the fair market value that is determined by local assessors to be the total taxable value of land and additions on the property. | Land | Improvement |
|---|---|---|---|---|
| 2025 | $7,114 | $391,336 | -- | -- |
| 2024 | $7,114 | $380,307 | -- | -- |
| 2023 | $7,114 | $369,230 | $0 | $0 |
| 2022 | $6,899 | $358,476 | $95,200 | $263,276 |
| 2021 | $3,147 | $68,000 | $0 | $0 |
| 2020 | $3,147 | $5,000 | $0 | $0 |
Property History
| Date | Event | Price | List to Sale | Price per Sq Ft |
|---|---|---|---|---|
| 11/19/2025 11/19/25 | For Sale | $499,500 | -- | $240 / Sq Ft |
Purchase History
| Date | Type | Sale Price | Title Company |
|---|---|---|---|
| Warranty Deed | $343,632 | Golden Dog Title & Trust | |
| Special Warranty Deed | $214,700 | None Listed On Document |
Mortgage History
| Date | Status | Loan Amount | Loan Type |
|---|---|---|---|
| Open | $274,906 | New Conventional |
Source: realMLS (Northeast Florida Multiple Listing Service)
MLS Number: 2118543
APN: 023723-1860
- 55 Starnberg Ct
- 737 Windermere Way
- 690 Windermere Way
- 200 Starnberg Ct
- 347 Ness Cir
- 354 Ness Cir
- 327 Charlie Way
- 98 Windermere Way
- 236 Charlie Way
- 30 Summer Daze Dr
- 143 Constance Ln
- 263 Talulla Trail
- 252 Tamar Ct
- 349 Tamar Ct
- 173 Tamar Ct
- 201 Talulla Trail Unit 201
- 201 Talulla Trail
- 135 Pomona Way
- 55 Concave Ln
- 29 Blue Haven Rd
- 230 Starnberg Ct
- 257 Windermere Way
- 236 Charlie Way
- 187 Charlie Way
- 33 Summer Daze Dr
- 442 Talulla Trail
- 58 Vero Dr
- 180 Talulla Trail
- 69 Beam Ln
- 49 Blue Haven Rd
- 354 Seaport Breeze Rd
- 174 Pasadena Dr
- 79 Blue Haven Rd
- 79 Blue Hvn Rd
- 65 Sentosa Dr
- 96 Playa de Luna Ln
- 35 Crystal Palm Blvd
- 195 Tidal Beach Ave
- 259 Rum Runner Way
- 168 Tidal Beach Ave
