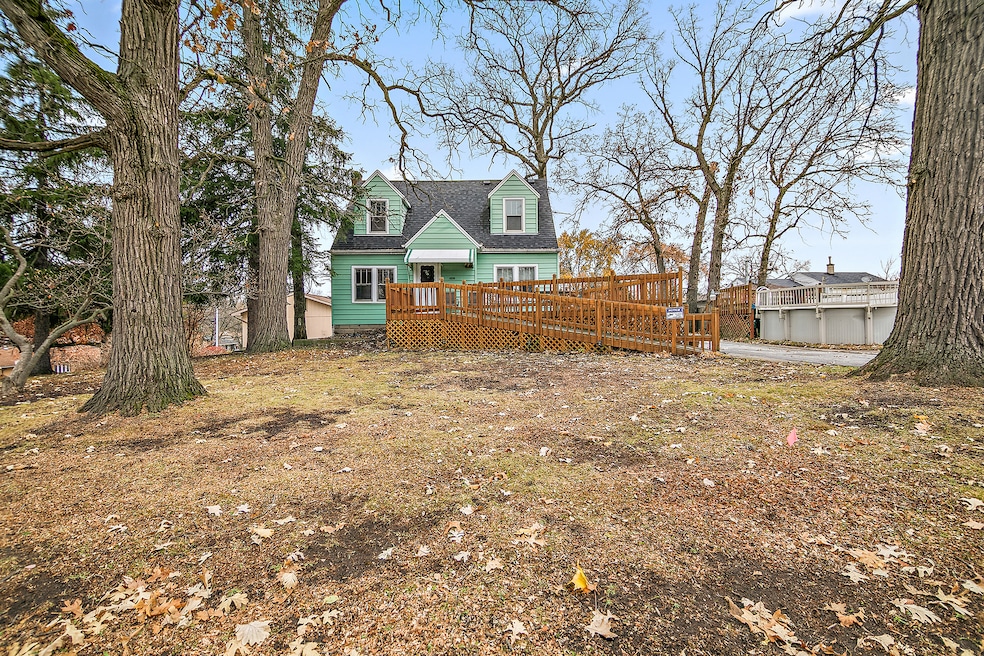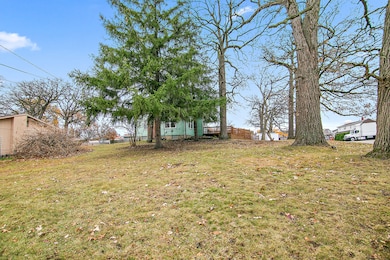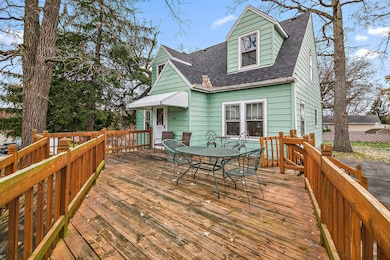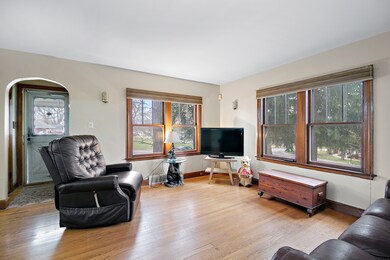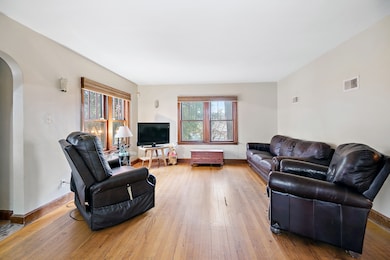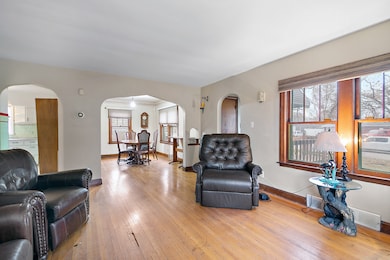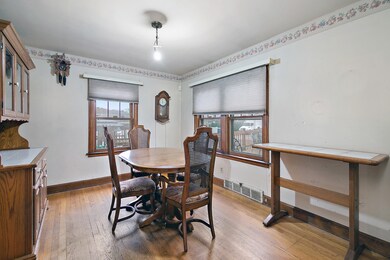4850 162nd St Oak Forest, IL 60452
Estimated payment $1,340/month
Highlights
- Cape Cod Architecture
- Deck
- Main Floor Bedroom
- Oak Forest High School Rated A-
- Wood Flooring
- Corner Lot
About This Home
Imagine bringing this charming Cape Cod back to life as a Vintage-Modern luxury home! Situated on a spacious double corner lot (.308 Acre), this property offers incredible potential. Step onto the expansive front deck and into a home filled with character, including lovely original hardwood floors throughout. The main level features a bright living room, separate dining room, a bedroom, a full bathroom with a walk-in tile-surround shower, and a vintage kitchen. Upstairs offers two nicely sized bedrooms-one with a full cedar-walled walk-in closet-and an additional full bathroom with a tile-surround stand-up shower. A full unfinished basement provides ample opportunity for future expansion. Updates include a hot water heater (2021) and an estimated 10-year-old roof. A large driveway accommodates 5-7 vehicles. Estate Sale-Strictly Sold AS IS. Conventional or Cash financing only. Taxes reflect Homeowner, Senior, and Senior Freeze exemptions. Bring your vision and craftsmanship-this home is ready to be revived! Tons of potential!
Home Details
Home Type
- Single Family
Est. Annual Taxes
- $3,427
Year Built
- Built in 1953
Lot Details
- 1,342 Sq Ft Lot
- Lot Dimensions are 134.6x99.5x134.7x99.3
- Corner Lot
- Paved or Partially Paved Lot
Home Design
- Cape Cod Architecture
- Block Foundation
- Asphalt Roof
- Concrete Perimeter Foundation
Interior Spaces
- 1,502 Sq Ft Home
- 1.5-Story Property
- Family Room
- Living Room
- Formal Dining Room
Kitchen
- Range
- Freezer
Flooring
- Wood
- Vinyl
Bedrooms and Bathrooms
- 3 Bedrooms
- 3 Potential Bedrooms
- Main Floor Bedroom
- Walk-In Closet
- Bathroom on Main Level
- 2 Full Bathrooms
Laundry
- Laundry Room
- Dryer
- Washer
- Sink Near Laundry
Basement
- Basement Fills Entire Space Under The House
- Sump Pump
Parking
- 6 Parking Spaces
- Driveway
- Parking Included in Price
Accessible Home Design
- Roll-in Shower
- Handicap Shower
- Grab Bar In Bathroom
- Accessibility Features
- Ramp on the main level
Outdoor Features
- Deck
Utilities
- Forced Air Heating and Cooling System
- Heating System Uses Natural Gas
Community Details
- 1.5 Story
Listing and Financial Details
- Senior Tax Exemptions
- Homeowner Tax Exemptions
- Senior Freeze Tax Exemptions
Map
Home Values in the Area
Average Home Value in this Area
Tax History
| Year | Tax Paid | Tax Assessment Tax Assessment Total Assessment is a certain percentage of the fair market value that is determined by local assessors to be the total taxable value of land and additions on the property. | Land | Improvement |
|---|---|---|---|---|
| 2024 | $3,427 | $22,000 | $5,360 | $16,640 |
| 2023 | $4,236 | $22,000 | $5,360 | $16,640 |
| 2022 | $4,236 | $15,935 | $4,690 | $11,245 |
| 2021 | $4,213 | $15,934 | $4,690 | $11,244 |
| 2020 | $5,621 | $15,934 | $4,690 | $11,244 |
| 2019 | $6,294 | $17,455 | $4,355 | $13,100 |
| 2018 | $6,153 | $17,455 | $4,355 | $13,100 |
| 2017 | $6,150 | $17,455 | $4,355 | $13,100 |
| 2016 | $5,802 | $15,283 | $3,685 | $11,598 |
| 2015 | $5,581 | $15,283 | $3,685 | $11,598 |
| 2014 | $5,466 | $15,283 | $3,685 | $11,598 |
| 2013 | $5,253 | $16,344 | $3,685 | $12,659 |
Property History
| Date | Event | Price | List to Sale | Price per Sq Ft |
|---|---|---|---|---|
| 11/20/2025 11/20/25 | For Sale | $199,900 | -- | $133 / Sq Ft |
Source: Midwest Real Estate Data (MRED)
MLS Number: 12520406
APN: 28-21-214-027-0000
- 16104 Oak Ave
- 16224 S Cicero Ave
- 16042 Forest Ave
- 5120 Shadow Creek Dr Unit 4
- 5150 Shadow Creek Dr Unit 4
- 15240 S Cicero Ave
- 16138 Lockwood Ave
- 16416 Harold St
- 15925 Lockwood Ave
- 16409 Craig Dr
- 16159 Long Ave
- 16465 Roy St
- 4645 Milford Ave
- 4348 Mann St
- 16000 Long Ave
- 16101 Debra Dr
- 4401 Adele Ln
- 5432 163rd St
- 5028 156th St
- 16520 Brenden Ln
- 16142 Grove Ave
- 4800 157th St
- 16508 Brockton Ln
- 5144 Oakwood Ct
- 5125 Coulter Rd
- 15407 Kenton Ave
- 15515 Long Ave
- 5525 Ann Marie Ln
- 3824 Sunset Ave
- 16703 Lakewood Dr
- 15447 David Ln
- 6015 Lakeside Place Unit 101A
- 6020 Lake Bluff Dr Unit 201
- 3951 171st St
- 3950 171st Place
- 14631 Lamon Ave Unit 2-N
- 14700 Central Ave
- 15416 Ridgeland Ave
- 14448 Kilbourn Ave
- 3235 W 157th St
