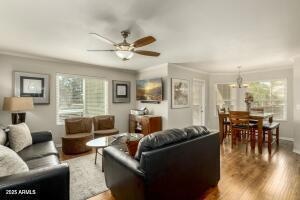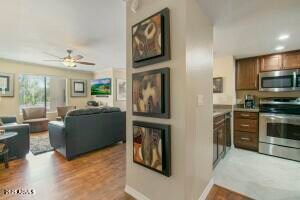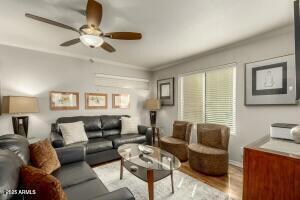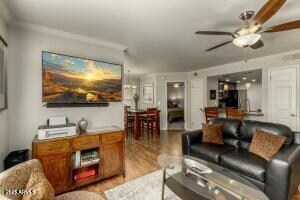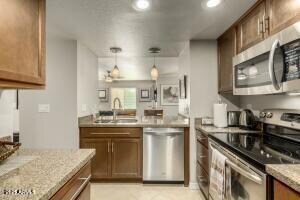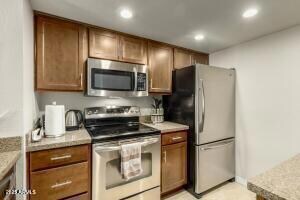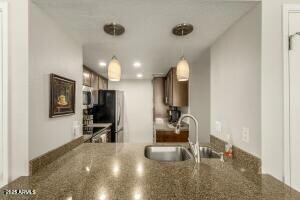4850 E Desert Cove Ave Unit 227 Scottsdale, AZ 85254
Paradise Valley Neighborhood
2
Beds
2
Baths
1,059
Sq Ft
1988
Built
Highlights
- On Golf Course
- Fitness Center
- Unit is on the top floor
- Sequoya Elementary School Rated A
- Transportation Service
- Heated Spa
About This Home
Immaculate, resort-style condominium, alll on 1 level, 2nd floor unit with split over-sized bedrooms. This tastefully furnished condo has new windows, carpet, accesories and paint. The wrap-around balcony over looks to the pool area with additional access to the primary suite. Public golf course, work out facility, heated pool & spa, jogging/bike paths are on-site & upscaled shopping, dining and entertainment are near by. Ready for move in.
Condo Details
Home Type
- Condominium
Est. Annual Taxes
- $969
Year Built
- Built in 1988
Lot Details
- On Golf Course
- Private Streets
- Grass Covered Lot
Home Design
- Contemporary Architecture
- Wood Frame Construction
- Tile Roof
- Foam Roof
- Stucco
Interior Spaces
- 1,059 Sq Ft Home
- 2-Story Property
- Furnished
- Ceiling Fan
- Double Pane Windows
- ENERGY STAR Qualified Windows with Low Emissivity
- Solar Screens
Kitchen
- Breakfast Bar
- Built-In Microwave
- Kitchen Island
Flooring
- Carpet
- Laminate
- Tile
Bedrooms and Bathrooms
- 2 Bedrooms
- Primary Bathroom is a Full Bathroom
- 2 Bathrooms
Laundry
- Dryer
- Washer
Parking
- 1 Carport Space
- Common or Shared Parking
- Assigned Parking
Accessible Home Design
- No Interior Steps
Pool
- Heated Spa
- Heated Pool
- Fence Around Pool
Outdoor Features
- Covered Patio or Porch
- Outdoor Storage
- Built-In Barbecue
Location
- Unit is on the top floor
- Property is near a bus stop
Schools
- Sequoya Elementary School
- Cocopah Middle School
- Chaparral High School
Utilities
- Central Air
- Heating Available
- High Speed Internet
Listing and Financial Details
- Rent includes internet, electricity, water, utility caps apply, sewer, repairs, linen, garbage collection, dishes
- 1-Month Minimum Lease Term
- Tax Lot 227
- Assessor Parcel Number 167-65-083
Community Details
Overview
- Property has a Home Owners Association
- Landlord Association, Phone Number (480) 430-9092
- Villages At Stone Creek Condominiums Subdivision
Amenities
- Transportation Service
- Clubhouse
- Recreation Room
Recreation
- Golf Course Community
- Fitness Center
- Community Pool
- Community Spa
- Bike Trail
Map
Source: Arizona Regional Multiple Listing Service (ARMLS)
MLS Number: 6879821
APN: 167-65-083
Nearby Homes
- 4850 E Desert Cove Ave Unit 241
- 4850 E Desert Cove Ave Unit 323
- 4850 E Desert Cove Ave Unit 333
- 4850 E Desert Cove Ave Unit 251
- 4925 E Desert Cove Ave Unit 135
- 4925 E Desert Cove Ave Unit 326
- 5122 E Shea Blvd Unit 1012
- 5122 E Shea Blvd Unit 2050
- 11420 N 50th St
- 5112 E Cholla St
- 4901 E Sunnyside Dr
- 4840 E Sunnyside Dr
- 10401 N 52nd St Unit 210
- 10401 N 52nd St Unit 124
- 5335 E Shea Blvd Unit 2125
- 5335 E Shea Blvd Unit 2095
- 5335 E Shea Blvd Unit 2045
- 5335 E Shea Blvd Unit 1095
- 5249 E Shea Blvd Unit 215
- 10834 N 45th St
- 4850 E Desert Cove Ave Unit 323
- 4850 E Desert Cove Ave Unit 209
- 4925 E Desert Cove Ave Unit 246
- 5122 E Shea Blvd Unit 1128
- 11002 N 52nd St
- 5122 E Shea Blvd Unit 2052
- 4820 E Poinsettia Dr
- 5335 E Shea Blvd Unit 2020
- 5335 E Shea Blvd Unit 2126
- 5335 E Shea Blvd Unit 2028
- 5335 E Shea Blvd Unit 1111
- 5249 E Shea Blvd Unit 206
- 4551 E Cochise Rd
- 11640 N Tatum Blvd Unit 3039
- 11640 N Tatum Blvd Unit 1007
- 11640 N Tatum Blvd Unit 3058
- 11640 N Tatum Blvd Unit 3031
- 11640 N Tatum Blvd Unit 2061
- 5403 E Cannon Dr
- 4455 E Paradise Village Pkwy S Unit 1106
