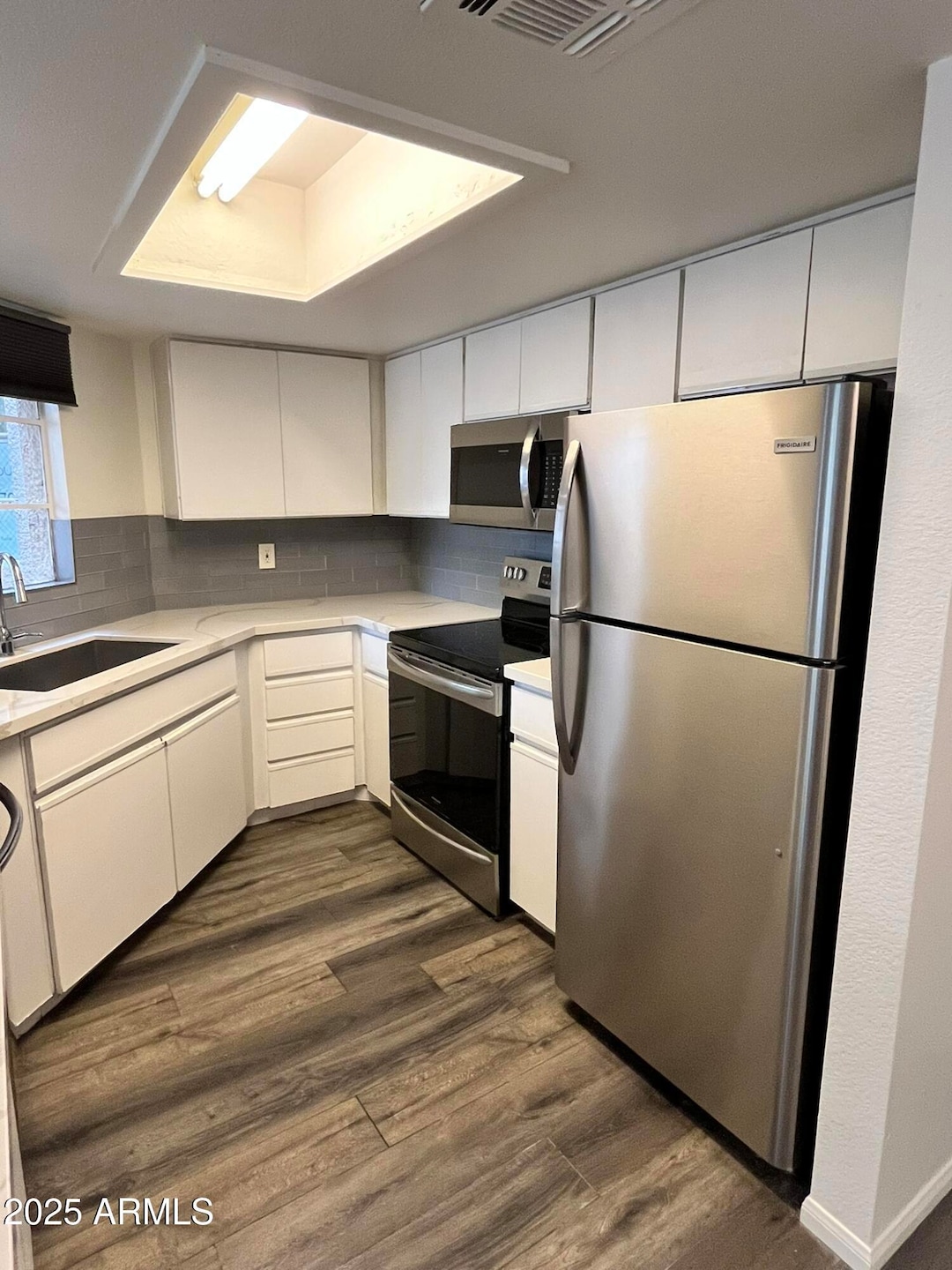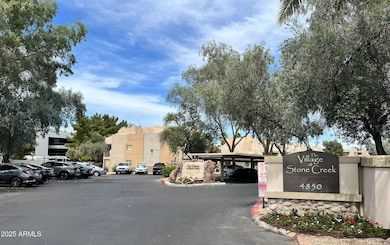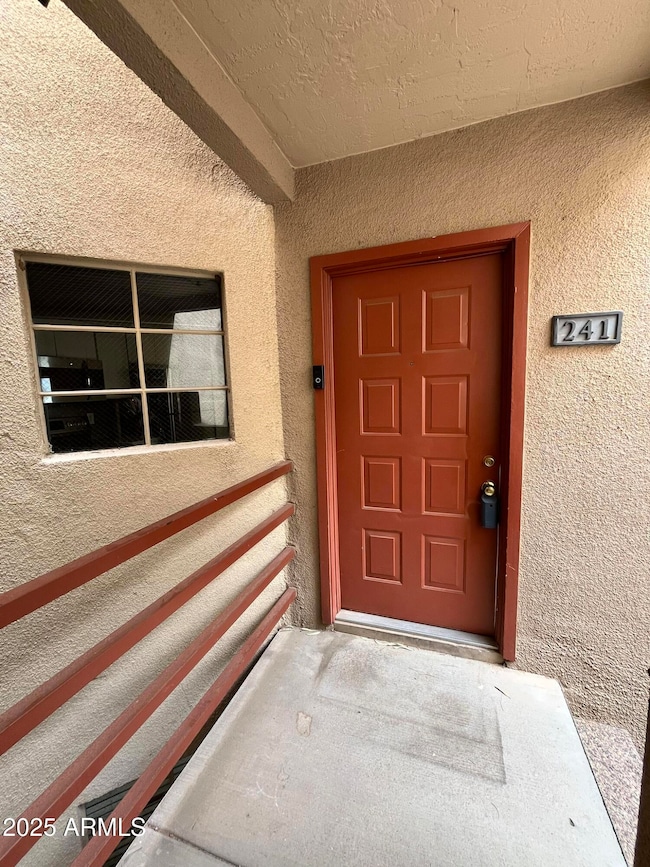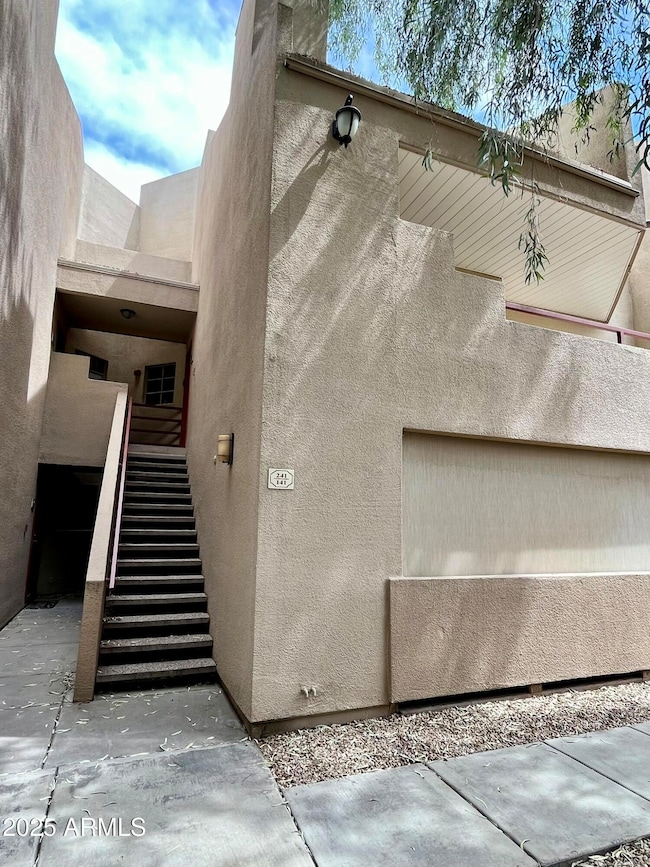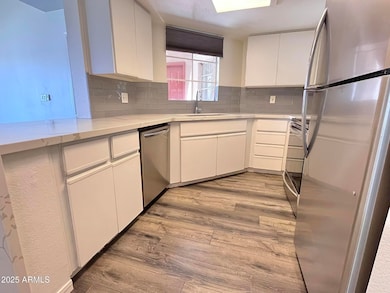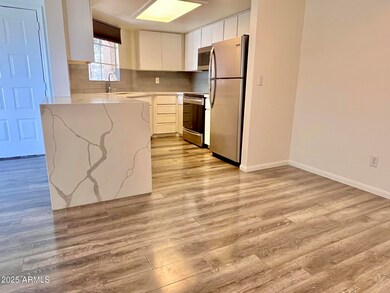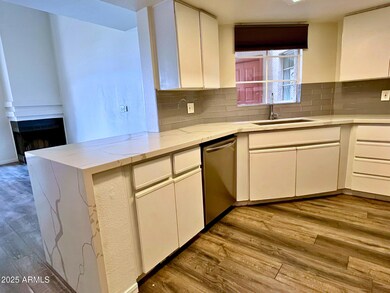4850 E Desert Cove Ave Unit 241 Scottsdale, AZ 85254
Paradise Valley Village NeighborhoodEstimated payment $2,219/month
Highlights
- Golf Course Community
- Fitness Center
- Vaulted Ceiling
- Sequoya Elementary School Rated A
- Contemporary Architecture
- 1 Fireplace
About This Home
Chic Updated & Move-In Ready-Comfort & convenience in this beautifully updated 2-story w/soaring vaulted ceilings, a cozy woodburning fireplace, & abundant natural light, the perfect blend of style and functionality. Enjoy cooking & entertaining in the modern kitchen featuring waterfall quartz countertop, stainless steel appliances, & an open flow to the spacious living & dining areas. Step outside to not one, but 2private patios—ideal for morning coffee or evening unwinding. Upstairs, the generous primary suite has a walk-in closet & an updated full bath. A second full bathroom provides added convenience for guests or roommates. Stay cool year-round w/brand-new A/C unit & enjoy the comfort of ceiling fans throughout. Located just steps from scenic walking paths, Golf Course and resort-style amenities including a community pool, fitness center, and clubhousethis home has it all. Close to shopping, dining, and entertainment with easy access to major freeways
Property Details
Home Type
- Condominium
Est. Annual Taxes
- $800
Year Built
- Built in 1988
Lot Details
- Desert faces the front and back of the property
- Wrought Iron Fence
HOA Fees
- $330 Monthly HOA Fees
Home Design
- Contemporary Architecture
- Wood Frame Construction
- Built-Up Roof
Interior Spaces
- 1,098 Sq Ft Home
- 3-Story Property
- Vaulted Ceiling
- Skylights
- 1 Fireplace
- Double Pane Windows
Kitchen
- Eat-In Kitchen
- Built-In Microwave
Flooring
- Carpet
- Laminate
Bedrooms and Bathrooms
- 2 Bedrooms
- Primary Bathroom is a Full Bathroom
- 2 Bathrooms
- Low Flow Plumbing Fixtures
Parking
- 1 Carport Space
- Assigned Parking
Outdoor Features
- Balcony
- Outdoor Storage
Location
- Property is near a bus stop
Schools
- Sequoya Elementary School
- Cocopah Middle School
- Chaparral High School
Utilities
- Central Air
- Heating Available
- Cable TV Available
Listing and Financial Details
- Tax Lot 241
- Assessor Parcel Number 167-65-097
Community Details
Overview
- Association fees include roof repair, insurance, sewer, ground maintenance, front yard maint, trash, water, roof replacement, maintenance exterior
- The Village At Stone Association, Phone Number (480) 284-5551
- Built by Richmond American Homes
- Villages At Stone Creek Condominiums Subdivision
Amenities
- Recreation Room
Recreation
- Golf Course Community
- Fitness Center
- Heated Community Pool
- Community Spa
- Bike Trail
Map
Home Values in the Area
Average Home Value in this Area
Tax History
| Year | Tax Paid | Tax Assessment Tax Assessment Total Assessment is a certain percentage of the fair market value that is determined by local assessors to be the total taxable value of land and additions on the property. | Land | Improvement |
|---|---|---|---|---|
| 2025 | $836 | $11,759 | -- | -- |
| 2024 | $775 | $11,199 | -- | -- |
| 2023 | $775 | $24,020 | $4,800 | $19,220 |
| 2022 | $747 | $17,800 | $3,560 | $14,240 |
| 2021 | $785 | $15,900 | $3,180 | $12,720 |
| 2020 | $773 | $14,770 | $2,950 | $11,820 |
| 2019 | $746 | $12,870 | $2,570 | $10,300 |
| 2018 | $821 | $11,870 | $2,370 | $9,500 |
| 2017 | $789 | $11,270 | $2,250 | $9,020 |
| 2016 | $768 | $9,450 | $1,890 | $7,560 |
| 2015 | $704 | $8,270 | $1,650 | $6,620 |
Property History
| Date | Event | Price | List to Sale | Price per Sq Ft | Prior Sale |
|---|---|---|---|---|---|
| 10/22/2025 10/22/25 | Price Changed | $345,000 | 0.0% | $314 / Sq Ft | |
| 10/22/2025 10/22/25 | Price Changed | $1,870 | -1.3% | $2 / Sq Ft | |
| 10/09/2025 10/09/25 | For Rent | $1,895 | 0.0% | -- | |
| 08/08/2025 08/08/25 | Price Changed | $350,000 | -1.4% | $319 / Sq Ft | |
| 07/27/2025 07/27/25 | Price Changed | $355,000 | -1.4% | $323 / Sq Ft | |
| 06/17/2025 06/17/25 | Price Changed | $360,000 | -1.4% | $328 / Sq Ft | |
| 06/04/2025 06/04/25 | For Sale | $365,000 | +48.4% | $332 / Sq Ft | |
| 08/21/2020 08/21/20 | Sold | $246,000 | -1.6% | $224 / Sq Ft | View Prior Sale |
| 08/12/2020 08/12/20 | For Sale | $249,900 | 0.0% | $228 / Sq Ft | |
| 07/13/2020 07/13/20 | Pending | -- | -- | -- | |
| 06/27/2020 06/27/20 | For Sale | $249,900 | +32.9% | $228 / Sq Ft | |
| 07/11/2018 07/11/18 | Sold | $188,000 | -1.0% | $171 / Sq Ft | View Prior Sale |
| 06/12/2018 06/12/18 | Pending | -- | -- | -- | |
| 06/11/2018 06/11/18 | Price Changed | $189,900 | +2.7% | $173 / Sq Ft | |
| 06/08/2018 06/08/18 | For Sale | $184,900 | -- | $168 / Sq Ft |
Purchase History
| Date | Type | Sale Price | Title Company |
|---|---|---|---|
| Warranty Deed | $251,000 | First American Title Ins Co | |
| Warranty Deed | $188,000 | Chicago Title Agency Inc | |
| Trustee Deed | $204,404 | Great American Title Agency | |
| Warranty Deed | $109,700 | First American Title |
Mortgage History
| Date | Status | Loan Amount | Loan Type |
|---|---|---|---|
| Open | $241,544 | FHA | |
| Previous Owner | $182,360 | New Conventional | |
| Previous Owner | $76,750 | New Conventional |
Source: Arizona Regional Multiple Listing Service (ARMLS)
MLS Number: 6875782
APN: 167-65-097
- 4850 E Desert Cove Ave Unit 323
- 4850 E Desert Cove Ave Unit 251
- 4850 E Desert Cove Ave Unit 333
- 4850 E Desert Cove Ave Unit 105
- 4850 E Desert Cove Ave Unit 330
- 4925 E Desert Cove Ave Unit 210
- 4925 E Desert Cove Ave Unit 152
- 11047 N 50th St
- 11037 N 50th St
- 5122 E Shea Blvd Unit 1164
- 5122 E Shea Blvd Unit 2050
- 5122 E Shea Blvd Unit 2085
- 5122 E Shea Blvd Unit 1012
- 4601 E Cholla St
- 4902 E Sunnyside Dr
- 11001 N 45th Place
- 10401 N 52nd St Unit 205
- 5335 E Shea Blvd Unit 2095
- 5335 E Shea Blvd Unit 2005
- 5335 E Shea Blvd Unit 1059
- 4850 E Desert Cove Ave Unit 323
- 4850 E Desert Cove Ave Unit 227
- 4850 E Desert Cove Ave Unit 105
- 4850 E Desert Cove Ave Unit ID1281446P
- 4925 E Desert Cove Ave Unit 350
- 4925 E Desert Cove Ave Unit 363
- 4925 E Desert Cove Ave Unit 332
- 5122 E Shea Blvd Unit 1128
- 5122 E Shea Blvd Unit 2065
- 11002 N 52nd St
- 4820 E Poinsettia Dr
- 10413 N 45th Place
- 10627 N 44th Ct
- 5335 E Shea Blvd Unit 2028
- 5335 E Shea Blvd Unit 1041
- 4551 E Cochise Rd
- 11640 N Tatum Blvd Unit 3102
- 11640 N Tatum Blvd Unit 1035
- 11640 N Tatum Blvd Unit 3031
- 11640 N Tatum Blvd Unit 3039
