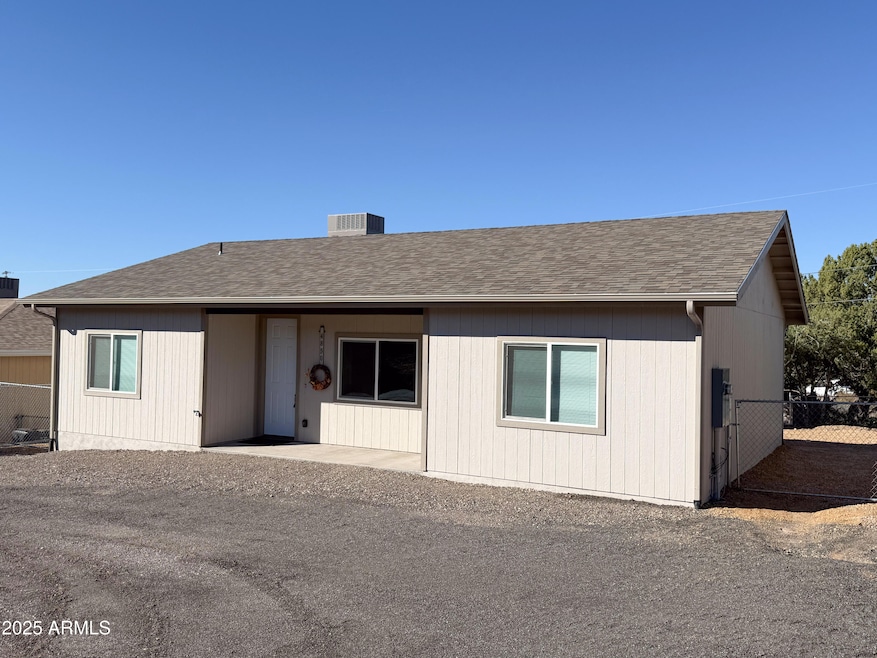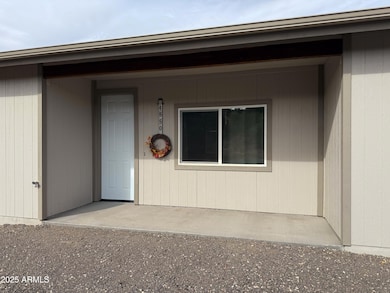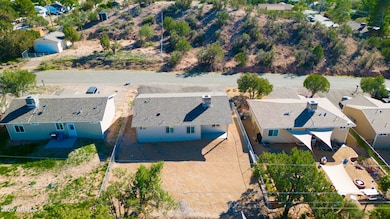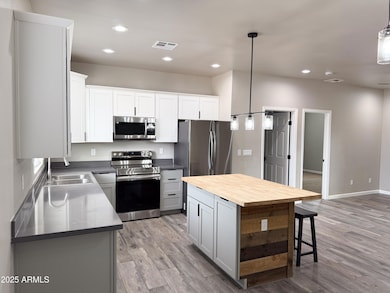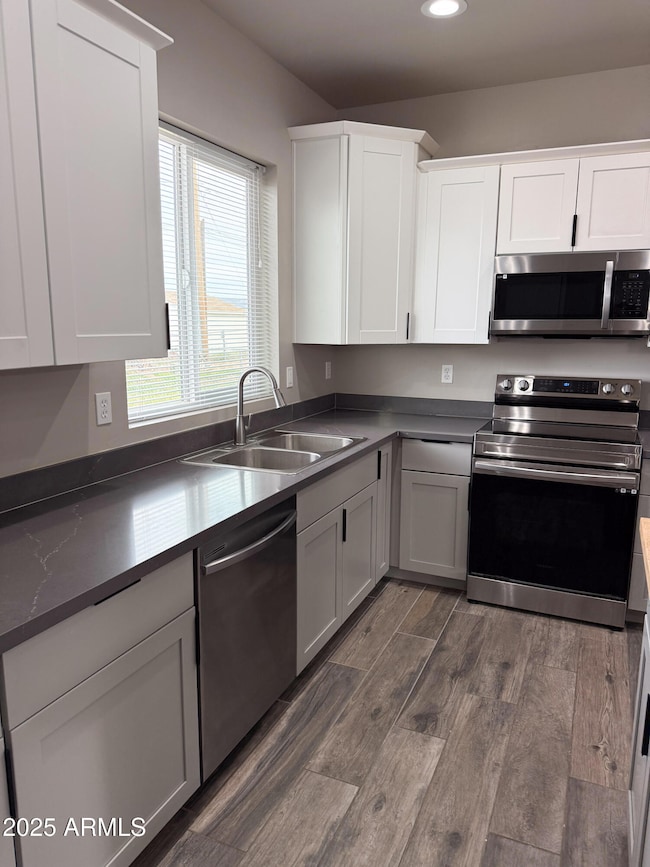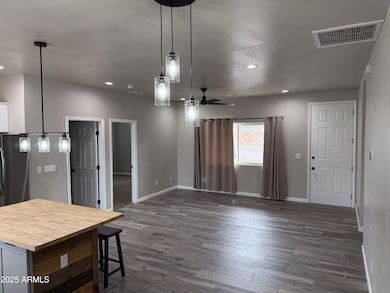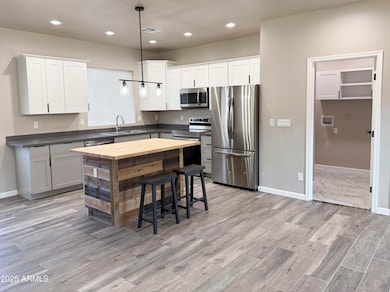4850 E Oswego St Lake Montezuma, AZ 86335
Lake Montezuma NeighborhoodEstimated payment $2,019/month
Highlights
- No HOA
- Double Pane Windows
- Cooling Available
- Covered Patio or Porch
- Dual Vanity Sinks in Primary Bathroom
- Laundry Room
About This Home
Discover a nearly new, custom-built home in Rimrock, AZ—offering upscale features and thoughtful design at an incredible value. This residence maximizes every inch of space, beginning with a beautifully appointed kitchen that includes quartz countertops, island with seating, abundant cabinetry, soft-close drawers, and a complete all-electric appliance package. Room for your dining table as well next to the kitchen. An adjacent pantry/laundry room provides generous storage for groceries, cleaning supplies, and household essentials—all neatly tucked behind a closing door. Enjoy the primary suite w/ low-pile designer carpet, spacious walk-in closet, step-in shower, and a double-sink vanity. The second and third bedrooms are on the opposite side of the home and share a full bath and also have the high quality carpet you will find easy to maintain Stylish, efficient, and move-in ready this Rimrock gem combines modern comfort with exceptional livability.
Listing Agent
United Country-Arizona Country License #BR646242000 Listed on: 11/11/2025
Home Details
Home Type
- Single Family
Est. Annual Taxes
- $1,734
Year Built
- Built in 2023
Home Design
- Wood Frame Construction
- Composition Roof
- Wood Siding
- Lap Siding
Interior Spaces
- 1,215 Sq Ft Home
- 1-Story Property
- Ceiling Fan
- Double Pane Windows
- Built-In Electric Oven
- Laundry Room
Flooring
- Carpet
- Tile
Bedrooms and Bathrooms
- 3 Bedrooms
- 2 Bathrooms
- Dual Vanity Sinks in Primary Bathroom
Schools
- Beaver Creek Elementary And Middle School
Utilities
- Cooling Available
- Heating Available
Additional Features
- Covered Patio or Porch
- 5,538 Sq Ft Lot
Community Details
- No Home Owners Association
- Association fees include no fees
- Wickiup Mesa Unit 2 Subdivision
Listing and Financial Details
- Tax Lot 160
- Assessor Parcel Number 405-03-160
Map
Home Values in the Area
Average Home Value in this Area
Tax History
| Year | Tax Paid | Tax Assessment Tax Assessment Total Assessment is a certain percentage of the fair market value that is determined by local assessors to be the total taxable value of land and additions on the property. | Land | Improvement |
|---|---|---|---|---|
| 2026 | $109 | $25,910 | -- | -- |
| 2024 | $106 | -- | -- | -- |
| 2023 | $106 | $1,628 | $1,628 | $0 |
| 2022 | $110 | $918 | $918 | $0 |
| 2021 | $105 | $1,108 | $1,108 | $0 |
| 2020 | $102 | $0 | $0 | $0 |
| 2019 | $101 | $0 | $0 | $0 |
| 2018 | $97 | $0 | $0 | $0 |
| 2017 | $119 | $0 | $0 | $0 |
| 2016 | $115 | $0 | $0 | $0 |
| 2015 | -- | $0 | $0 | $0 |
| 2014 | -- | $0 | $0 | $0 |
Property History
| Date | Event | Price | List to Sale | Price per Sq Ft |
|---|---|---|---|---|
| 11/11/2025 11/11/25 | For Sale | $354,900 | -- | $292 / Sq Ft |
Purchase History
| Date | Type | Sale Price | Title Company |
|---|---|---|---|
| Warranty Deed | $30,000 | Yavapai Title Agency | |
| Interfamily Deed Transfer | -- | None Available |
Source: Arizona Regional Multiple Listing Service (ARMLS)
MLS Number: 6946484
APN: 405-03-160
- 4765 E Valley Ln
- 4845 E Oswego St Unit 110
- 4750 E Valley Ln
- 4890 E Cochise Dr
- 4775 E Redrock Dr
- 4585 E Valley Ln
- 4525 N Nachez Dr
- 4500 N Nachez Dr Unit 140
- 4430 E Geronimo Rd Unit 117
- 4545 E Geronimo Rd Unit 354 and 353
- 4309 N Pine Dr
- 4325 N Pine Dr Unit 337
- 4695 Kerry Dr
- 4815 E Lavin Ln Unit 145
- 4805 E Lavin Ln Unit 146
- 4177 N Pecan Way
- 4875 E Mallard Dr
- 4375 E Cliffside Trail Unit 71, 72
- 4375 E Cliffside Trail Unit 71
- 4701 N Valancius Way
- 77 E Cliff House Dr Unit NA
- 354 W Hollamon St Unit c
- 377 Arizona 260
- 105 Rojo Dr Unit ID1324978P
- 105 Rojo Dr Unit ID1324981P
- 105 Rojo Dr Unit ID1324982P
- 77 Wild Horse Mesa Dr Unit ID1324988P
- 77 Wild Horse Mesa Dr Unit ID1324995P
- 77 Wild Horse Mesa Dr Unit ID1309434P
- 22 Heritage Cir
- 955 Lee Mountain Rd
- 5715 E La Privada Dr
- 2485 S Mountain View Dr Unit A
- 2446 S High View Cir Unit 1
- 3922 E Del Rio Dr
- 3701 E Sabino Trail
- 4872 E Meadow Vista Dr
- 55 Sunset Ln
- 60 Painted Canyon Dr
- 1707 E Arroyo Seco
