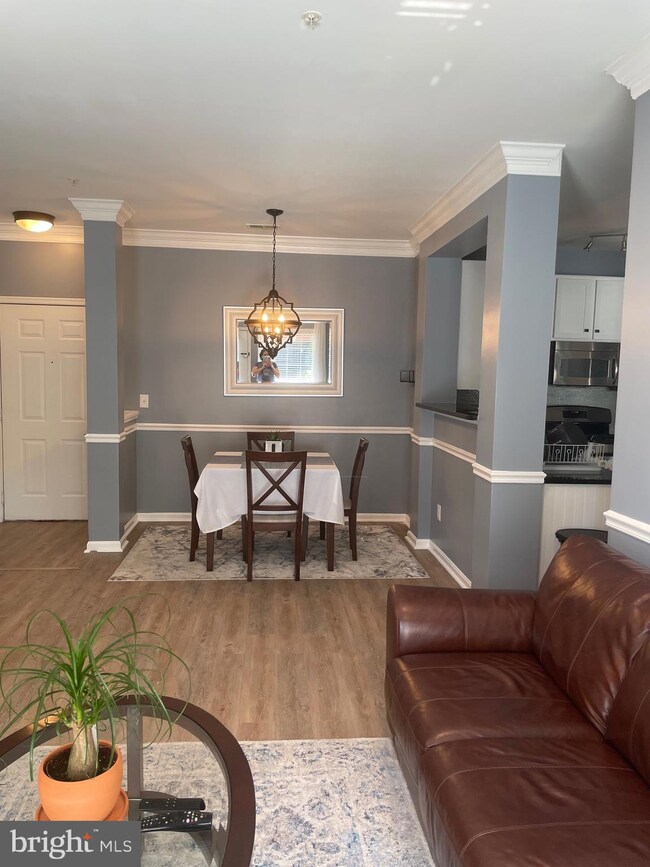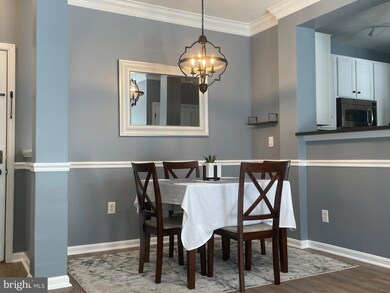
4850 Eisenhower Ave Unit 102 Alexandria, VA 22304
Landmark NeighborhoodHighlights
- Fitness Center
- Clubhouse
- Garden View
- Transportation Service
- Traditional Architecture
- Corner Lot
About This Home
As of November 2023Welcome to the tranquil and beautiful community of the Exchange at Van Dorn! This Kennedy model, corner 2 bedroom and 2 bathroom condo features an updated kitchen with white shaker style 42 inch cabinets, stainless steel appliances, a gas stove, granite counters, modern back splash, and under cabinet lighting. The unit also has shiplap ceilings, custom blinds, LED recessed lights, added insulated ceilings, custom window and door trim, and a beautiful and modern chandelier. Both bedrooms and one bathroom were just painted. The living/dining room and kitchen feature a luxury vinyl plank floor. There is lots of light! The bedrooms are on opposite sides of space to allow for more privacy. There is a mobile fireplace and a balcony with a green courtyard view. A new hot water heater and HVAC system were installed in 2021. Garbage disposal was replaced a few months ago. 2 parking garage spots are included. The community features a pool, fitness center, business center, basketball court, clubhouse, dog park, a gazebo, a koi pond with fountain, a tot lot, and 7 outdoor dining areas which include a combination of gas and charcoal grills. Only .a 7 mile walk to the Van Dorn metro station or the complex provides a free shuttle service to the Van Dorn and Eisenhower metros. It's very close to 395 and 495. Access to Old Town Alexandria (10 mins), National Airport (16 mins), National Harbor (11 minutes) and downtown Washington DC (23 mins). Cameron Run Regional Park, Kingstowne, restaurants and shopping are close by.
Last Agent to Sell the Property
Long & Foster Real Estate, Inc. License #0225235297 Listed on: 10/11/2023

Property Details
Home Type
- Condominium
Est. Annual Taxes
- $3,617
Year Built
- Built in 2003
Lot Details
- Property is in very good condition
HOA Fees
- $565 Monthly HOA Fees
Parking
- 2 Car Attached Garage
- Garage Door Opener
Home Design
- Traditional Architecture
- Aluminum Siding
Interior Spaces
- 1,094 Sq Ft Home
- Property has 1 Level
- Ceiling Fan
- Window Treatments
- Combination Dining and Living Room
- Carpet
- Garden Views
Kitchen
- Electric Oven or Range
- Built-In Microwave
- Ice Maker
- Dishwasher
- Upgraded Countertops
- Disposal
Bedrooms and Bathrooms
- 2 Main Level Bedrooms
- Walk-In Closet
- 2 Full Bathrooms
- Bathtub with Shower
Laundry
- Laundry in unit
- Electric Dryer
- Washer
Outdoor Features
- Outdoor Grill
- Playground
Schools
- Samuel W. Tucker Elementary School
- Francis C. Hammond Middle School
- T.C. Williams High School
Utilities
- Central Heating and Cooling System
- Natural Gas Water Heater
- Cable TV Available
Listing and Financial Details
- Assessor Parcel Number 50710040
Community Details
Overview
- Association fees include common area maintenance, exterior building maintenance, lawn maintenance, management, pool(s), road maintenance, security gate, sewer, snow removal, trash, water
- Low-Rise Condominium
- Exchange At Van Dorn Condos
- Exchange At Van Dorn Community
- Exchange At Van Dorn Subdivision
- Property Manager
Amenities
- Transportation Service
- Common Area
- Clubhouse
- Billiard Room
- Community Center
Recreation
- Community Basketball Court
- Community Playground
- Fitness Center
- Community Pool
Pet Policy
- Limit on the number of pets
- Pet Size Limit
- Breed Restrictions
Ownership History
Purchase Details
Home Financials for this Owner
Home Financials are based on the most recent Mortgage that was taken out on this home.Purchase Details
Home Financials for this Owner
Home Financials are based on the most recent Mortgage that was taken out on this home.Purchase Details
Home Financials for this Owner
Home Financials are based on the most recent Mortgage that was taken out on this home.Purchase Details
Home Financials for this Owner
Home Financials are based on the most recent Mortgage that was taken out on this home.Purchase Details
Home Financials for this Owner
Home Financials are based on the most recent Mortgage that was taken out on this home.Purchase Details
Home Financials for this Owner
Home Financials are based on the most recent Mortgage that was taken out on this home.Similar Homes in Alexandria, VA
Home Values in the Area
Average Home Value in this Area
Purchase History
| Date | Type | Sale Price | Title Company |
|---|---|---|---|
| Deed | -- | None Listed On Document | |
| Deed | $395,000 | Stewart Title | |
| Warranty Deed | $361,000 | Title Resources Guaranty Co | |
| Warranty Deed | $295,000 | -- | |
| Special Warranty Deed | $255,000 | -- | |
| Special Warranty Deed | $395,705 | -- |
Mortgage History
| Date | Status | Loan Amount | Loan Type |
|---|---|---|---|
| Previous Owner | $395,000 | VA | |
| Previous Owner | $361,000 | VA | |
| Previous Owner | $200,000 | New Conventional | |
| Previous Owner | $221,250 | New Conventional | |
| Previous Owner | $250,381 | FHA | |
| Previous Owner | $316,564 | Adjustable Rate Mortgage/ARM |
Property History
| Date | Event | Price | Change | Sq Ft Price |
|---|---|---|---|---|
| 11/29/2023 11/29/23 | Sold | $395,000 | 0.0% | $361 / Sq Ft |
| 10/11/2023 10/11/23 | For Sale | $395,000 | 0.0% | $361 / Sq Ft |
| 08/16/2021 08/16/21 | Rented | $2,000 | 0.0% | -- |
| 08/10/2021 08/10/21 | Under Contract | -- | -- | -- |
| 08/05/2021 08/05/21 | For Rent | $2,000 | 0.0% | -- |
| 03/25/2021 03/25/21 | Sold | $361,000 | +1.7% | $329 / Sq Ft |
| 02/19/2021 02/19/21 | For Sale | $354,900 | 0.0% | $324 / Sq Ft |
| 01/02/2018 01/02/18 | Rented | $1,800 | 0.0% | -- |
| 01/02/2018 01/02/18 | Under Contract | -- | -- | -- |
| 12/04/2017 12/04/17 | For Rent | $1,800 | +1.4% | -- |
| 11/25/2016 11/25/16 | Rented | $1,775 | 0.0% | -- |
| 11/23/2016 11/23/16 | Under Contract | -- | -- | -- |
| 09/10/2016 09/10/16 | For Rent | $1,775 | +2.9% | -- |
| 10/17/2014 10/17/14 | Rented | $1,725 | -6.8% | -- |
| 10/16/2014 10/16/14 | Under Contract | -- | -- | -- |
| 09/13/2014 09/13/14 | For Rent | $1,850 | 0.0% | -- |
| 04/30/2014 04/30/14 | Sold | $295,000 | -1.6% | $270 / Sq Ft |
| 03/13/2014 03/13/14 | Pending | -- | -- | -- |
| 02/26/2014 02/26/14 | For Sale | $299,900 | -- | $274 / Sq Ft |
Tax History Compared to Growth
Tax History
| Year | Tax Paid | Tax Assessment Tax Assessment Total Assessment is a certain percentage of the fair market value that is determined by local assessors to be the total taxable value of land and additions on the property. | Land | Improvement |
|---|---|---|---|---|
| 2025 | $4,232 | $374,891 | $121,314 | $253,577 |
| 2024 | $4,232 | $365,061 | $117,781 | $247,280 |
| 2023 | $3,879 | $349,456 | $112,172 | $237,284 |
| 2022 | $3,714 | $334,595 | $106,831 | $227,764 |
| 2021 | $3,714 | $334,595 | $106,831 | $227,764 |
| 2020 | $3,540 | $309,810 | $98,917 | $210,893 |
| 2019 | $3,159 | $279,558 | $88,044 | $191,514 |
| 2018 | $3,159 | $279,558 | $88,044 | $191,514 |
| 2017 | $3,216 | $284,557 | $89,841 | $194,716 |
| 2016 | $3,053 | $284,557 | $89,841 | $194,716 |
| 2015 | $2,911 | $279,081 | $84,365 | $194,716 |
| 2014 | $2,759 | $264,492 | $77,400 | $187,092 |
Agents Affiliated with this Home
-
Deanna Reina

Seller's Agent in 2023
Deanna Reina
Long & Foster
(703) 626-4648
2 in this area
5 Total Sales
-
Angel Einsmann

Buyer's Agent in 2023
Angel Einsmann
Jacknin LLC
(571) 422-2007
1 in this area
24 Total Sales
-
Shaun Murphy

Seller's Agent in 2021
Shaun Murphy
Compass
(703) 868-5999
3 in this area
179 Total Sales
-
Catherine Arnaud-Charbonneau

Buyer's Agent in 2021
Catherine Arnaud-Charbonneau
Compass
(301) 602-7808
1 in this area
112 Total Sales
-
MaryAnn Burstein

Seller's Agent in 2018
MaryAnn Burstein
Coldwell Banker (NRT-Southeast-MidAtlantic)
(703) 518-8300
3 in this area
31 Total Sales
-
L
Buyer's Agent in 2018
Leonard Holton
RE/MAX By Invitation
Map
Source: Bright MLS
MLS Number: VAAX2028378
APN: 068.04-0B-4850-102
- 4850 Eisenhower Ave Unit 302
- 4854 Eisenhower Ave Unit 248
- 4850 Eisenhower Ave Unit 119
- 4854 Eisenhower Ave Unit 456
- 4854 Eisenhower Ave Unit 249
- 4850 Eisenhower Ave Unit 418
- 4850 Eisenhower Ave Unit 427
- 4850 Eisenhower Ave Unit 409
- 4850 Eisenhower Ave Unit 201
- 4860 Eisenhower Ave Unit 482
- 4860 Eisenhower Ave Unit 478
- 4862 Eisenhower Ave Unit 373
- 114 Pepperell St
- 116 Pepperell St
- Montgomery Plan at Eisenhower Pointe - Cameron
- Clermont Plan at Eisenhower Pointe - Cameron
- 4918 Cumberland St
- Armistead Plan at Eisenhower Pointe - Hensley
- Brenman Plan at Eisenhower Pointe - Hensley
- 5203 Brawner Place






