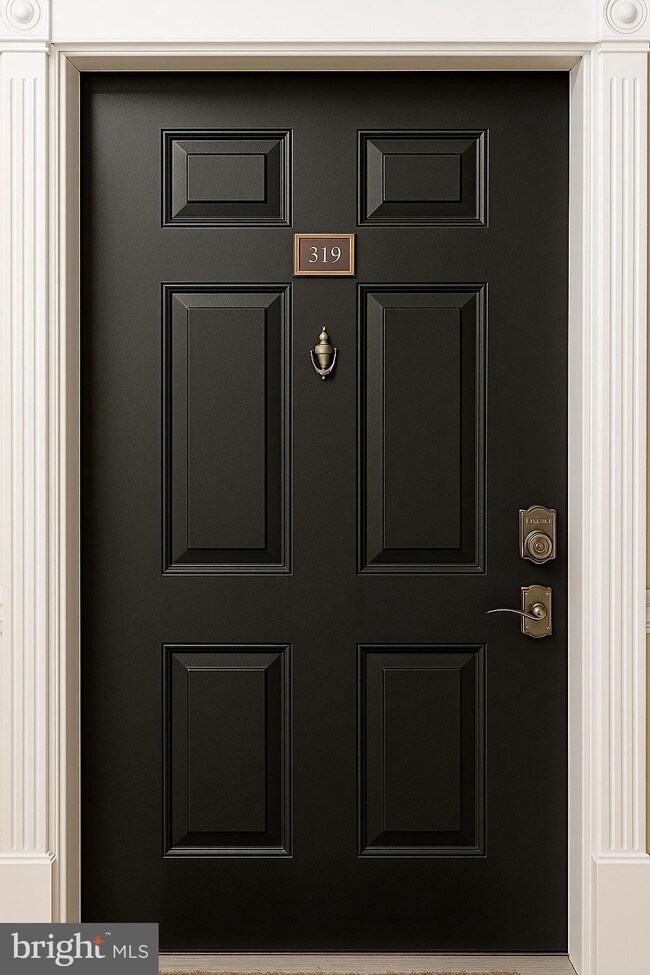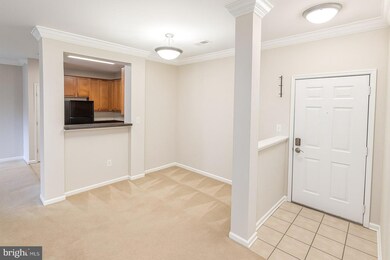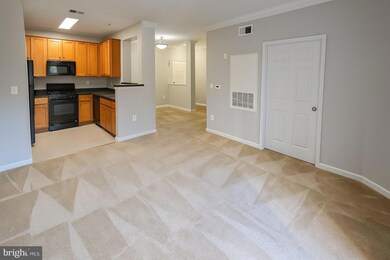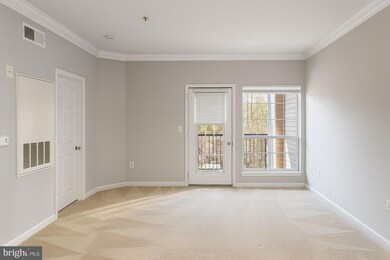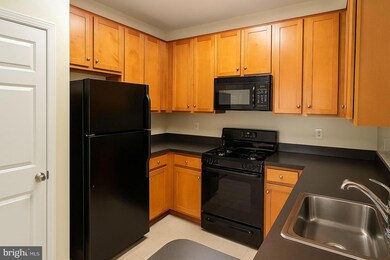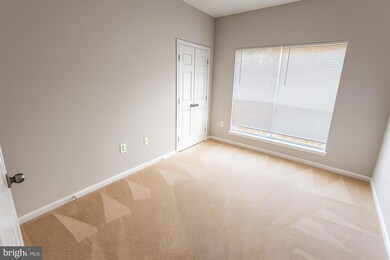4850 Eisenhower Ave Unit 319 Alexandria, VA 22304
Landmark NeighborhoodHighlights
- Fitness Center
- Colonial Architecture
- Community Basketball Court
- Open Floorplan
- Community Pool
- Community Center
About This Home
ASK ABOUT HOW TO GET A FREE MONTH'S RENT! Just a 7 min. walk to Van Dorn Metro or take the free shuttle. Luxury condo with pool,garage parking,workout room,club house with pool room and business center and indoor basketball court.9 ft. ceilings w/crown molding. Kit. w/maple cabs. and black appl. Full size washer/dryer with lots of closet space. Just 2 miles to Old Town Alex.& major commuter routes.
Listing Agent
(571) 527-6636 vafo@benchmarkpmgmt.com Benchmark Property Management Listed on: 08/12/2025
Condo Details
Home Type
- Condominium
Est. Annual Taxes
- $3,633
Year Built
- Built in 2005
Parking
- 1 Car Attached Garage
- Garage Door Opener
Home Design
- Colonial Architecture
- Entry on the 3rd floor
- Brick Exterior Construction
Interior Spaces
- 935 Sq Ft Home
- Property has 1 Level
- Open Floorplan
- Crown Molding
- Living Room
- Dining Room
Kitchen
- Gas Oven or Range
- Microwave
- Ice Maker
- Dishwasher
- Disposal
Bedrooms and Bathrooms
- 2 Main Level Bedrooms
- 1 Full Bathroom
Laundry
- Dryer
- Washer
Accessible Home Design
- Accessible Elevator Installed
Utilities
- Forced Air Heating and Cooling System
- Natural Gas Water Heater
Listing and Financial Details
- Residential Lease
- Security Deposit $2,150
- $200 Move-In Fee
- 12-Month Min and 24-Month Max Lease Term
- Available 10/7/25
- $60 Application Fee
- Assessor Parcel Number 50711890
Community Details
Overview
- Property has a Home Owners Association
- Association fees include exterior building maintenance, management, insurance, pool(s), recreation facility, snow removal, trash, water
- $32 Other Monthly Fees
- Low-Rise Condominium
- Exchange At Van Dorn Community
- Exchange At Van Dorn Subdivision
Amenities
- Common Area
- Community Center
- Party Room
- Elevator
Recreation
- Community Basketball Court
- Community Playground
- Fitness Center
- Community Pool
- Jogging Path
- Bike Trail
Pet Policy
- Dogs and Cats Allowed
Map
Source: Bright MLS
MLS Number: VAAX2048612
APN: 068.04-0B-4850-319
- 4850 Eisenhower Ave Unit 409
- 4850 Eisenhower Ave Unit 427
- 4850 Eisenhower Ave Unit 201
- 4850 Eisenhower Ave Unit 203
- 4854 Eisenhower Ave Unit 456
- 4854 Eisenhower Ave Unit 447
- 4854 Eisenhower Ave Unit 445
- 4850 Eisenhower Ave Unit 119
- 4850 Eisenhower Ave Unit 302
- 4862 Eisenhower Ave Unit 458
- 4862 Eisenhower Ave Unit 272
- 4860 Eisenhower Ave Unit 180
- 4862 Eisenhower Ave Unit 460
- 116 Pepperell St
- 112 Pepperell St
- 114 Pepperell St
- 143 Shannon Mews
- Clermont Plan at Eisenhower Pointe - Cameron
- Montgomery Plan at Eisenhower Pointe - Cameron
- 4918 Cumberland St
- 4850 Eisenhower Ave Unit 418
- 4852 Eisenhower Ave Unit 237
- 4850 Eisenhower Ave Unit 202
- 4860 Eisenhower Ave Unit 281
- 4860 Eisenhower Ave Unit 297
- 5000 Eisenhower Ave
- 5120 Grimm Dr
- 5246 Tancreti Ln
- 5098 English Terrace Unit 104
- 456 Ferdinand Day Dr
- 5078 Donovan Dr
- 400 Cameron Station Blvd Unit 113
- 5120 Donovan Dr Unit 107
- 5604 Clermont Dr
- 158 Cameron Station Blvd
- 120 Cambria Walk
- 5555 Cardinal Place
- 112 Gretna Green Ct
- 273 S Pickett St Unit 101
- 271 S Pickett St Unit 201

