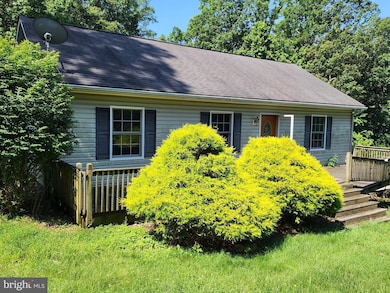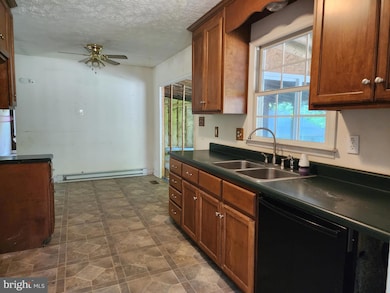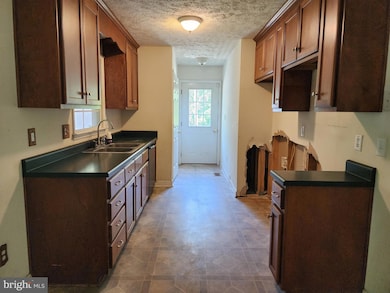
4850 Porterstown Rd Keedysville, MD 21756
Estimated payment $2,075/month
Highlights
- View of Trees or Woods
- Open Floorplan
- No HOA
- Sharpsburg Elementary School Rated A-
- Raised Ranch Architecture
- 4 Car Detached Garage
About This Home
Rancher on 3.44 Wooded Acres with Massive Garage – Ready for Your Finishing Touches:
Opportunity awaits with this 2006-built rancher set on a peaceful 3.44-acre wooded lot in a private setting. Featuring 3 bedrooms and 2 full baths on the main level, plus an additional full bath in the basement, this home offers a spacious layout with room to grow. The partially finished walkout basement includes framed and drywalled spaces that could easily be converted into a 4th bedroom and a large rec area. The former back deck was enclosed to add two more rooms, but the renovation was left unfinished, offering a great opportunity to customize. Car enthusiasts and hobbyists will love the oversized Morton-style pole barn garage, with space for 4+ vehicles, complete with electric and an oil heater for year-round use. A great opportunity to build sweat equity in a beautiful setting—bring your vision and make it your own!
Please note: the home needs flooring (currently subfloor only), and the septic system failed its test and will require a new tank—limiting financing options to cash or renovation loans.
Listing Agent
Berkshire Hathaway HomeServices Homesale Realty License #WV0028922 Listed on: 07/17/2025

Home Details
Home Type
- Single Family
Est. Annual Taxes
- $2,507
Year Built
- Built in 2006
Lot Details
- 3.44 Acre Lot
- Rural Setting
Parking
- 4 Car Detached Garage
- Front Facing Garage
- Driveway
Home Design
- Raised Ranch Architecture
- Rambler Architecture
- Permanent Foundation
- Asphalt Roof
- Vinyl Siding
Interior Spaces
- Property has 1 Level
- Open Floorplan
- Ceiling height of 9 feet or more
- Views of Woods
- Partially Finished Basement
- Basement Fills Entire Space Under The House
Bedrooms and Bathrooms
- 3 Main Level Bedrooms
Utilities
- Central Heating and Cooling System
- Heat Pump System
- Well
- Electric Water Heater
- On Site Septic
Community Details
- No Home Owners Association
- Keedysville Subdivision
Listing and Financial Details
- Assessor Parcel Number 2201020692
Map
Home Values in the Area
Average Home Value in this Area
Tax History
| Year | Tax Paid | Tax Assessment Tax Assessment Total Assessment is a certain percentage of the fair market value that is determined by local assessors to be the total taxable value of land and additions on the property. | Land | Improvement |
|---|---|---|---|---|
| 2025 | $2,556 | $275,033 | $0 | $0 |
| 2024 | $2,556 | $241,067 | $0 | $0 |
| 2023 | $2,204 | $207,100 | $89,400 | $117,700 |
| 2022 | $2,121 | $199,033 | $0 | $0 |
| 2021 | $1,990 | $190,967 | $0 | $0 |
| 2020 | $1,990 | $182,900 | $89,400 | $93,500 |
| 2019 | $1,961 | $179,333 | $0 | $0 |
| 2018 | $1,923 | $175,767 | $0 | $0 |
| 2017 | $1,885 | $172,200 | $0 | $0 |
| 2016 | -- | $172,200 | $0 | $0 |
| 2015 | $1,955 | $172,200 | $0 | $0 |
| 2014 | $1,955 | $173,500 | $0 | $0 |
Property History
| Date | Event | Price | Change | Sq Ft Price |
|---|---|---|---|---|
| 08/15/2025 08/15/25 | Price Changed | $345,000 | -4.2% | $192 / Sq Ft |
| 07/17/2025 07/17/25 | For Sale | $360,000 | -- | $200 / Sq Ft |
Purchase History
| Date | Type | Sale Price | Title Company |
|---|---|---|---|
| Trustee Deed | $260,000 | None Listed On Document | |
| Deed | -- | -- | |
| Deed | -- | -- | |
| Deed | -- | -- | |
| Deed | $115,000 | -- | |
| Deed | -- | -- |
Mortgage History
| Date | Status | Loan Amount | Loan Type |
|---|---|---|---|
| Previous Owner | $257,600 | New Conventional | |
| Previous Owner | $298,000 | Credit Line Revolving | |
| Previous Owner | $298,000 | Stand Alone Refi Refinance Of Original Loan | |
| Previous Owner | $210,000 | Credit Line Revolving | |
| Previous Owner | $40,573 | Credit Line Revolving | |
| Previous Owner | $210,000 | Purchase Money Mortgage | |
| Previous Owner | $210,000 | Purchase Money Mortgage | |
| Previous Owner | $180,000 | Construction | |
| Closed | -- | No Value Available |
Similar Homes in Keedysville, MD
Source: Bright MLS
MLS Number: MDWA2030182
APN: 01-020692
- 19333 Porterstown Rd
- 5103 Red Hill Rd
- 4720 Horizon Ln
- 5423 Porterstown Rd
- 5529 Ferrero Ln
- 4027 Trego Mountain Rd
- 20239 Locust Grove Rd
- 30 Sumter Dr
- 0 Chestnut Grove Rd
- 201 E Main St
- 107 E Antietam St
- 3537 Trego Mountain Rd
- 117 E Main St
- 45 S Main St
- 6 Mallard Ln
- 213 W High St
- 228 W Main St
- 6 N Main St
- 300 W Main St
- 306 W Chapline St
- 4705 Horizon Ln Unit ID1250706P
- 15 N Main St Unit 1
- 20 Cavaland Terrace
- 205 S Princess St Unit 101
- 72 Maddex Farm Dr
- 201 W Main St Unit A & B SECTIONS
- 32 E Main St
- 35A E Main St
- 9307 Drumman Dr
- 9431 Alloway Dr
- 0 Misty Dr
- 10011 Baltimore National Pike
- 17 Bankbarn Cir
- 200 4th St Unit 200
- 704 Brunswick St
- 821 2nd Ave
- 7288 Beechtree Ln Unit ALL Utilities Included
- 518 Brunswick St
- 20002 National Pike Unit A
- 213 W B St






