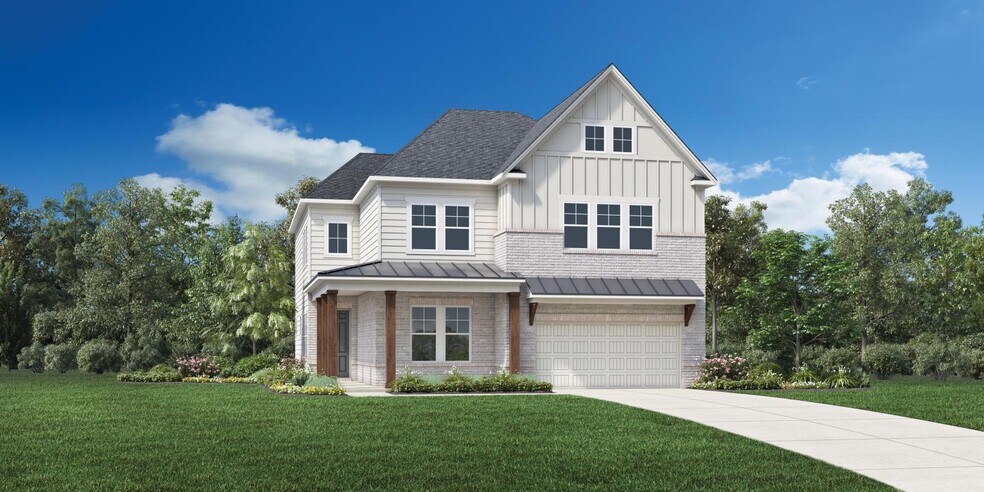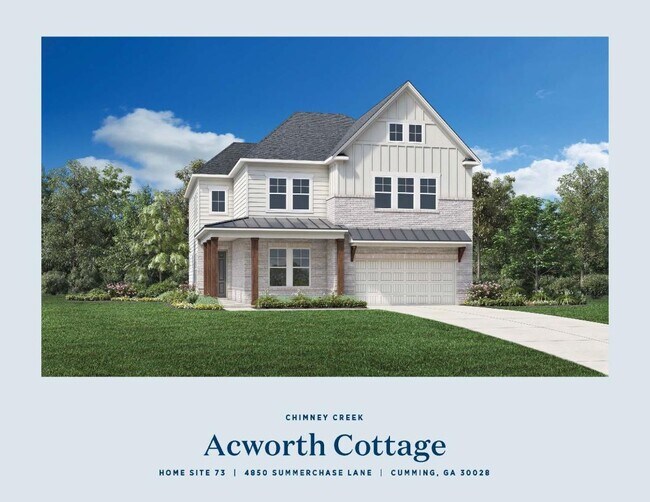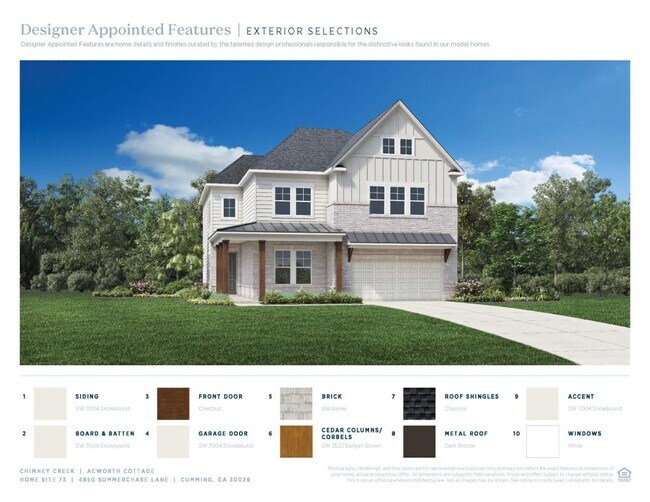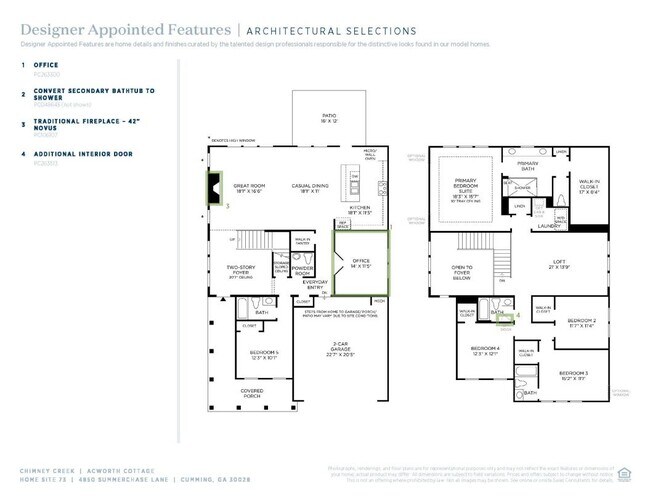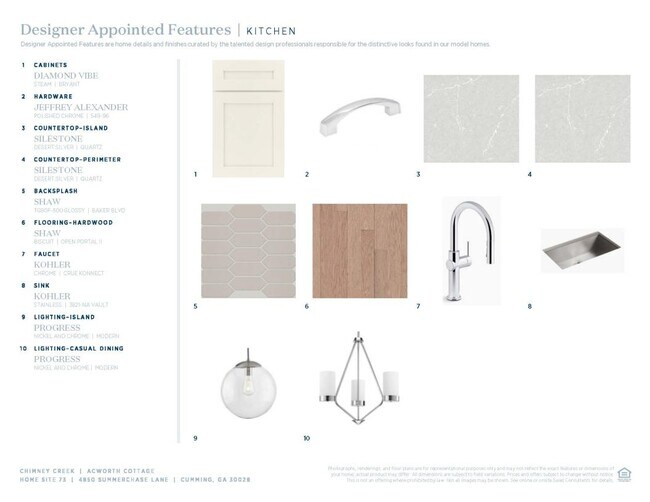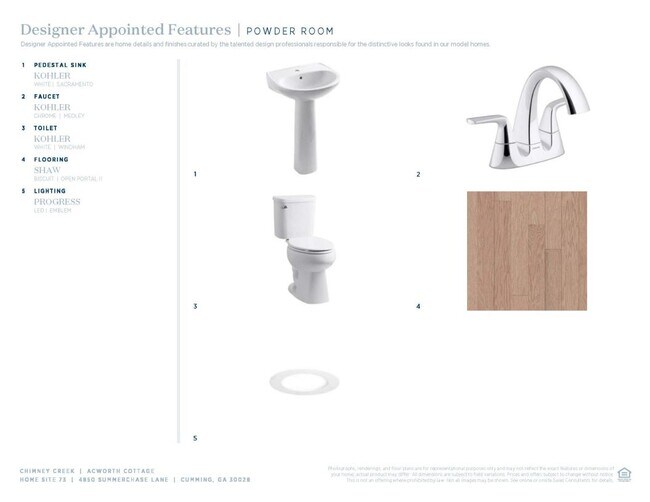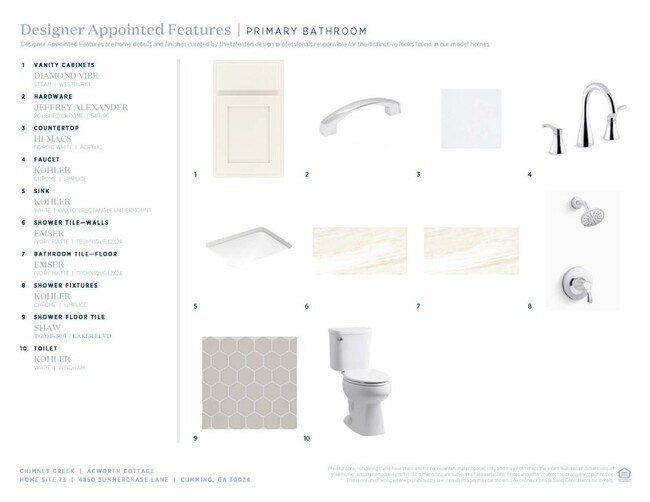
Estimated payment $4,172/month
5
Beds
4.5
Baths
3,320
Sq Ft
$201
Price per Sq Ft
Highlights
- Community Cabanas
- New Construction
- Dining Room
- Poole's Mill Elementary School Rated A
- Tennis Courts
About This Home
Experience contemporary design in a versatile living space with this move-in ready home. A spacious wraparound front porch provides pristine views of the community and a sense of tranquility. The pronounced front entry opens to a two-story foyer with a grand staircase. Complementing the grand foyer is a second-floor loft space that is an ideal centerpiece for entertaining guests. This home design is a best seller with popular design options ready for your final touches. Explore everything this exceptional home has to offer and schedule your appointment today. Disclaimer: Photos are images only and should not be relied upon to confirm applicable features.
Home Details
Home Type
- Single Family
Parking
- 2 Car Garage
Home Design
- New Construction
Interior Spaces
- 2-Story Property
- Dining Room
Bedrooms and Bathrooms
- 5 Bedrooms
Community Details
- Tennis Courts
- Pickleball Courts
- Community Cabanas
- Community Pool
- Recreational Area
Map
Other Move In Ready Homes in Chimney Creek
About the Builder
Toll Brothers founders Bob and Bruce Toll started this award-winning Fortune 500 company in 1967. Embracing an unwavering commitment to quality and customer service, Toll Brothers currently builds in 24 states nationwide and is a publicly owned company with its common stock listed on the New York Stock Exchange (NYSE: TOL).
Throughout Toll Brothers history, the company has been proud to receive recognition as a leader in home building. In 2025, Toll Brothers marked 10+ years in a row being named to the Fortune World's Most Admired CompaniesTM list** and the Company's Chairman and CEO Douglas C. Yearley, Jr. was named one of 25 Top CEOs by Barron's magazine. Toll Brothers has also been named Builder of the Year by Builder magazine and is the first two-time recipient of Builder of the Year from Professional Builder magazine.
Nearby Homes
- Chimney Creek
- 00 Hurt Bridge Dr
- 0 Sewell Rd Unit 10638189
- 0 Sewell Rd Unit 7636161
- 0 Sewell Rd Unit 7674598
- 8145 Heardsville Rd
- 7141 Heardsville Rd
- 8215 Wallace Tatum Rd
- 8135 Heardsville Cir
- 8121 Heardsville Cir
- Haven Abbey
- 00 Wallace Tatum Rd
- 6209 Heardsville Rd
- Stratford Hills
- 00001 Matt Hwy
- 8555 Woodland Brooke Trail
- 6295 Hawkins Dr Unit LOT 2
- 6295 Hawkins Dr
- Westover
- 4015 Fouts Dr
