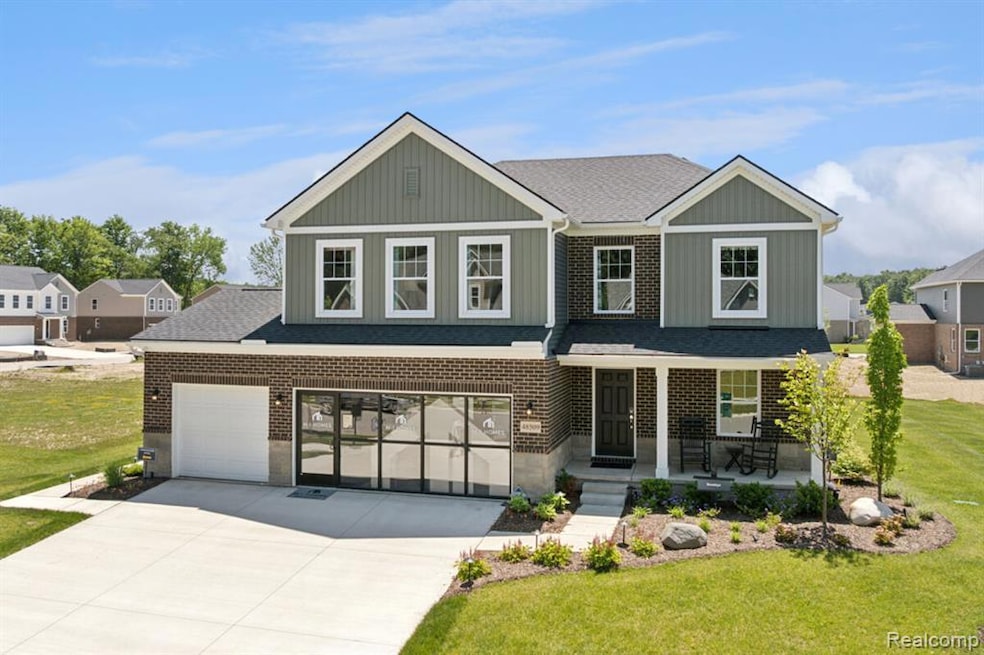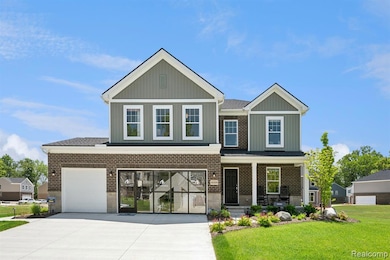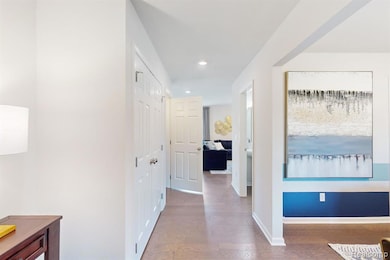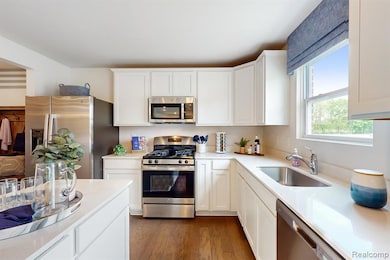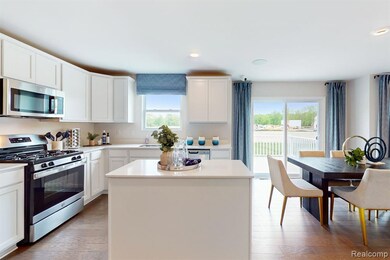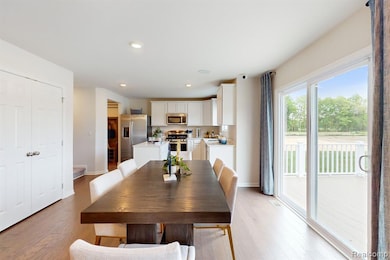48509 Shagbark Ln Belleville, MI 48111
Estimated payment $2,735/month
Highlights
- New Construction
- Traditional Architecture
- Forced Air Heating System
- Horace Mann Elementary School Rated A-
- 3 Car Attached Garage
About This Home
Welcome to 48509 Shagbark Lane – A Rare Opportunity to Own a Fully Furnished Model Home at an All-In Price! EST. MARCH 2026 CLOSING This stunning 3-bedroom, 2.5-bathroom home in Van Buren Township, MI showcases our popular Brooklyn plan and offers something truly special: the chance to purchase a professionally designed and decorated model home, complete with all furnishings included. As you step inside, you’ll be greeted by a spacious, open floorplan that seamlessly connects the living room, dining area, and kitchen. The kitchen is a chef’s dream, featuring sleek countertops, modern appliances, and ample storage space for all your culinary needs. Upstairs, you’ll find all three bedrooms thoughtfully arranged for comfort and convenience. The owner’s suite boasts an en-suite bathroom, creating a private retreat for relaxation. Two additional bedrooms provide flexibility for guests, a home office, or a growing family. With 2,148 square feet of beautifully finished living space, there’s room for everyone to enjoy. This is more than just a home—it’s a turnkey lifestyle upgrade. Every detail has been curated by professional designers, so you can move in and start living without the stress of furnishing or decorating. Don’t miss this rare chance to own a fully furnished model home at an unbeatable all-in price. Schedule your tour today and meet with our dedicated New Home Consultants to make this dream yours!
Open House Schedule
-
Sunday, November 30, 202511:30 am to 4:30 pm11/30/2025 11:30:00 AM +00:0011/30/2025 4:30:00 PM +00:00Add to Calendar
-
Saturday, December 06, 202511:30 am to 4:30 pm12/6/2025 11:30:00 AM +00:0012/6/2025 4:30:00 PM +00:00Add to Calendar
Home Details
Home Type
- Single Family
Est. Annual Taxes
- $973
Year Built
- Built in 2025 | New Construction
HOA Fees
- $75 Monthly HOA Fees
Parking
- 3 Car Attached Garage
Home Design
- Traditional Architecture
- Poured Concrete
- Stone Siding
- Vinyl Construction Material
Interior Spaces
- 2,160 Sq Ft Home
- 2-Story Property
- Unfinished Basement
Kitchen
- Free-Standing Gas Oven
- Microwave
- Dishwasher
- Disposal
Bedrooms and Bathrooms
- 3 Bedrooms
Utilities
- Forced Air Heating System
- Heating System Uses Natural Gas
Additional Features
- Lot Dimensions are 80x120
- Ground Level
Community Details
- American Association Management Association, Phone Number (734) 585-5174
- Wayne County Condo Sub Plan 825 Van Buren Subdivision
Listing and Financial Details
- Home warranty included in the sale of the property
- Assessor Parcel Number 8311401090000
Map
Home Values in the Area
Average Home Value in this Area
Tax History
| Year | Tax Paid | Tax Assessment Tax Assessment Total Assessment is a certain percentage of the fair market value that is determined by local assessors to be the total taxable value of land and additions on the property. | Land | Improvement |
|---|---|---|---|---|
| 2025 | $973 | $214,800 | $0 | $0 |
| 2024 | $973 | $48,800 | $0 | $0 |
| 2023 | $1,221 | $32,000 | $0 | $0 |
| 2022 | $1,687 | $31,300 | $0 | $0 |
| 2021 | $68 | $33,200 | $0 | $0 |
| 2020 | $65 | $33,200 | $0 | $0 |
| 2019 | $61 | $33,200 | $0 | $0 |
| 2018 | $40 | $33,200 | $0 | $0 |
| 2017 | $42 | $33,200 | $0 | $0 |
| 2016 | $62 | $33,200 | $0 | $0 |
| 2015 | $106 | $29,400 | $0 | $0 |
| 2013 | $102 | $8,600 | $0 | $0 |
| 2010 | -- | $26,400 | $0 | $0 |
Property History
| Date | Event | Price | List to Sale | Price per Sq Ft |
|---|---|---|---|---|
| 11/17/2025 11/17/25 | Price Changed | $489,900 | 0.0% | $227 / Sq Ft |
| 11/14/2025 11/14/25 | For Sale | $489,900 | -11.7% | $227 / Sq Ft |
| 11/01/2025 11/01/25 | Price Changed | $554,680 | +0.4% | $257 / Sq Ft |
| 10/02/2025 10/02/25 | Price Changed | $552,680 | +0.5% | $256 / Sq Ft |
| 08/02/2025 08/02/25 | Price Changed | $549,680 | +0.2% | $254 / Sq Ft |
| 06/23/2025 06/23/25 | For Sale | $548,680 | -- | $254 / Sq Ft |
Purchase History
| Date | Type | Sale Price | Title Company |
|---|---|---|---|
| Quit Claim Deed | $155,100 | None Listed On Document | |
| Quit Claim Deed | $155,100 | None Listed On Document |
Source: Realcomp
MLS Number: 20251054271
APN: 83-114-01-0090-000
- Sawyer Plan at Cobblestone Creek Woodlands
- Peyton Plan at Cobblestone Creek Woodlands
- 14097 Burlwood Ln
- 14499 Old Oak Trail
- 48495 Shagbark Ln
- 14227 Red Oak Dr
- 48567 Shagbark Ln
- 14277 Red Oak Dr
- 14265 Red Oak Dr
- 13621 Chinkapin Dr Unit 6
- 14526 Laurelwood Dr
- 14558 Old Oak Trail
- 13508 Cobblestone Creek Dr
- 48323 Farmbrook Ln
- 48361 Farmbrook Ln
- 14050 Cobblestone Ct
- 14079 Cobblestone Ct
- 13691 Basswood Cir
- 13641 Beacon Trail
- 47663 Belmont Dr
- 49000 Denton Rd
- 275 W Columbia Ave
- 250 Henry St
- 375 N Liberty St
- 13157 Lake Point Blvd
- 408 N Liberty St
- 32-46 N Liberty St
- 46020 Lake Villa Dr
- 46161 Village Green Ln
- 5900 Bridge Rd
- 10341 Westlake Cir
- 2500 Lakeshore Blvd
- 2277 Grove Rd
- 9589 Lakeside Dr Unit 73
- 10830 Oak Ln
- 13735 Chester Ct
- 232 New Mexico Unit 232
- 253 New Mexico Unit 253
- 8470 Belleville Rd
- 158 Washington Unit 158
