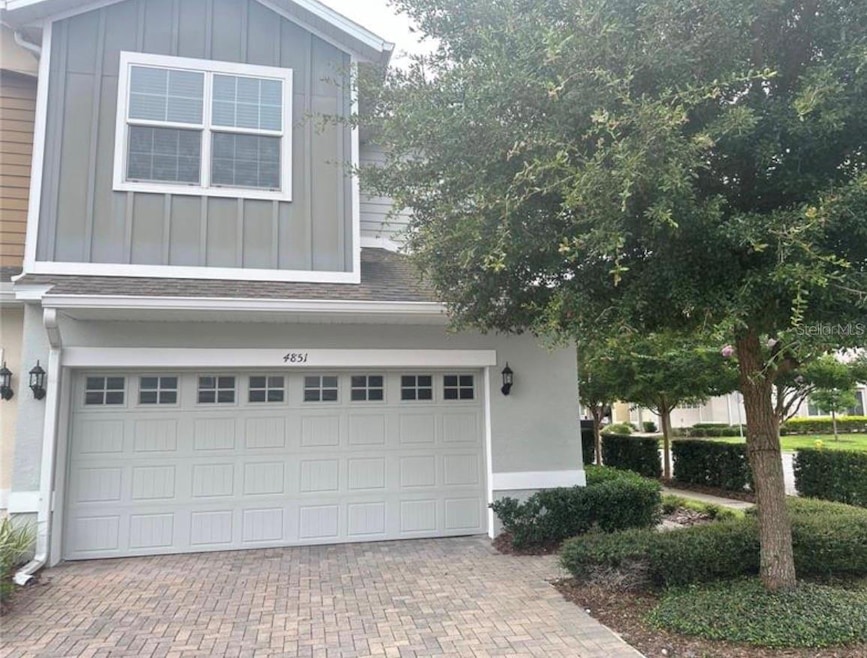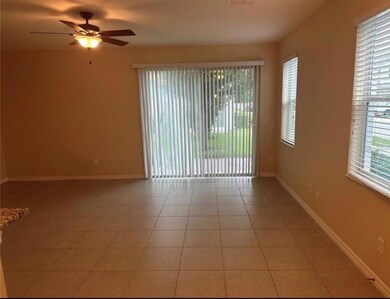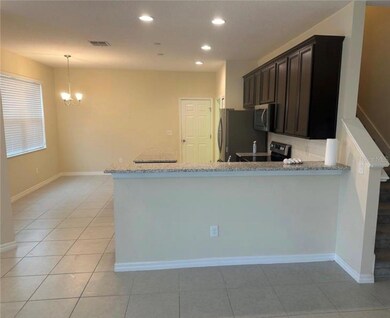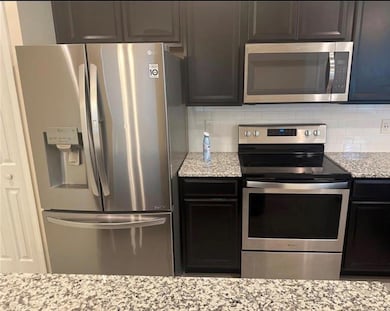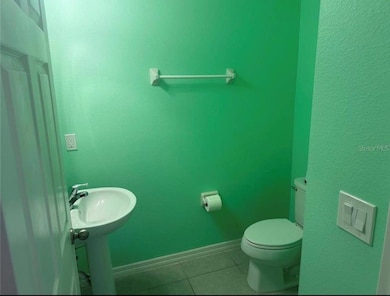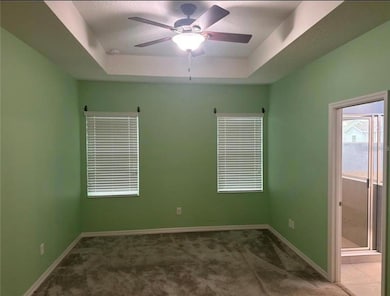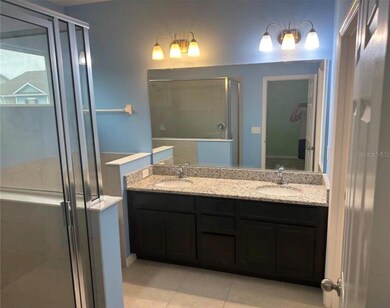4851 Cliveden Loop Sanford, FL 32773
Highlights
- Open Floorplan
- Loft
- Corner Lot
- Layer Elementary School Rated 9+
- End Unit
- Stone Countertops
About This Home
This delightful property features three spacious bedrooms and 2.5 bathrooms. 2 car garage located at the corner in the core of the Windsor Square. The moment you drive up, you will be enchanted by paved driveway and rain gutters. The front door opens to reveal a spacious interior with generous amout of natural light. Expansive living room and kitchen with granite countertops and stainless steal appliances also include an eat in area and a large island. Half bathroom that offers ultimate privacy and convenience is located next to the kitchen and garage. Adjacent to the living room, a sliding door that opens to a paver patio featuring a spacious area perfect for resting under the shady tree. Stepping up to the next level is the loft that can be used as a game area or an office. The primary bedroom is located on the left near the laundary room. Primary bedroom is comprises of walk in shower, tub and walk in closet. When you go on your right from the loft, you will see the second and third bedroom and also second full bathroom. HOA fee will take care of lawn and irrigation work.
Orlando-Sanford Internationa Airport is 14 miles away. Closely located to Seminole State College. Publix and 417. This vast property is perfect for growing family. Enjoy your comfort and convenience in this stunning property. This property offers ample space and privacy for all. This property is ideal for those seeking a relaxing and peaceful environment. This exceptional property is a rare find in today's market. Don't miss this opportunity to make it your dream home. Act now and schedule your showing today before it's gone.
Listing Agent
PORZIG REALTY Brokerage Phone: 407-322-8678 License #3468292 Listed on: 09/04/2025
Townhouse Details
Home Type
- Townhome
Year Built
- Built in 2018
Lot Details
- 3,000 Sq Ft Lot
- End Unit
- East Facing Home
Parking
- 2 Car Attached Garage
- Garage Door Opener
Home Design
- Bi-Level Home
Interior Spaces
- 1,753 Sq Ft Home
- Open Floorplan
- Ceiling Fan
- Blinds
- Sliding Doors
- Living Room
- Loft
- Inside Utility
Kitchen
- Eat-In Kitchen
- Range
- Microwave
- Dishwasher
- Stone Countertops
- Solid Wood Cabinet
- Disposal
Flooring
- Carpet
- Ceramic Tile
Bedrooms and Bathrooms
- 3 Bedrooms
- Primary Bedroom Upstairs
- Walk-In Closet
Laundry
- Laundry Room
- Laundry on upper level
- Dryer
- Washer
Home Security
Schools
- Layer Elementary School
- Millennium Middle School
- Seminole High School
Utilities
- Central Heating and Cooling System
- Electric Water Heater
- High Speed Internet
Additional Features
- Reclaimed Water Irrigation System
- Patio
Listing and Financial Details
- Residential Lease
- Security Deposit $2,175
- Property Available on 9/4/25
- The owner pays for grounds care, taxes
- 12-Month Minimum Lease Term
- $50 Application Fee
- Assessor Parcel Number 23203050900000660
Community Details
Overview
- Property has a Home Owners Association
- Homeriver Group Association, Phone Number (407) 327-5824
Pet Policy
- Pet Size Limit
- 2 Pets Allowed
- $300 Pet Fee
- Dogs and Cats Allowed
- Breed Restrictions
- Small pets allowed
Security
- Fire and Smoke Detector
Map
Property History
| Date | Event | Price | List to Sale | Price per Sq Ft | Prior Sale |
|---|---|---|---|---|---|
| 10/04/2025 10/04/25 | Price Changed | $2,175 | -1.1% | $1 / Sq Ft | |
| 09/04/2025 09/04/25 | For Rent | $2,200 | 0.0% | -- | |
| 08/15/2024 08/15/24 | Rented | $2,200 | 0.0% | -- | |
| 08/15/2024 08/15/24 | Under Contract | -- | -- | -- | |
| 07/12/2024 07/12/24 | For Rent | $2,200 | 0.0% | -- | |
| 07/11/2024 07/11/24 | Sold | $351,500 | -1.0% | $201 / Sq Ft | View Prior Sale |
| 06/01/2024 06/01/24 | Pending | -- | -- | -- | |
| 05/26/2024 05/26/24 | For Sale | $355,000 | -- | $203 / Sq Ft |
Source: Stellar MLS
MLS Number: O6341315
APN: 23-20-30-509-0000-0660
- 2606 Pinyonpine Ln
- 4851 Hester Ave
- 1604 Polk Way
- 5164 Filmore Place
- 4625 Eureka
- 4630 Socrates Way
- 0 Hester Ave Unit MFRO6357898
- 4750 N Ronald Reagan Blvd
- 5895 Autumn Chase Cir
- 5864 Autumn Chase Cir
- 499 Canyon Stone Cir
- 5615 Green Arrow Place
- 811 Featherstone Ln
- 5685 Autumn Chase Cir
- 205 Northlake Dr Unit 205
- 206 Northlake Dr
- 116 Azalea Ln
- 1305 Northlake Dr Unit 1305
- 5525 Oakworth Place
- 2203 Northlake Dr Unit 2203
- 4439 Frances Ave
- 615 Mimosa Terrace
- 305 Northlake Dr Unit 305
- 1004 Northlake Dr Unit 1004
- 1404 Northlake Dr Unit 1404
- 5529 Oakworth Place
- 5556 Oakworth Place
- 1610 Song Sparrow Ct
- 775 Monroe Harbor Place
- 842 Lighthouse Cove
- 90 Hidden Lake Dr Unit 132
- 12411 Groveview Way
- 3779 Eagle Preserve Point
- 110 Pine Isle Dr
- 1000 Logan Heights Cir
- 114 Grove Hollow Ct
- 304 Sir Lawrence Dr
- 298 S 3rd St
- 123 Edgewater Cir
- 104 Ramblewood Dr
