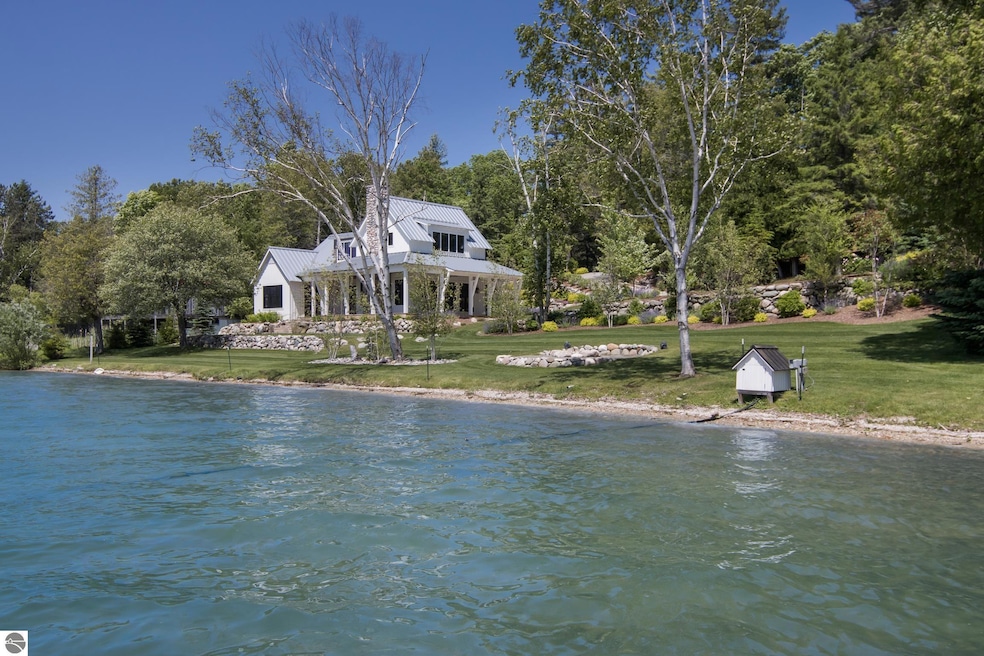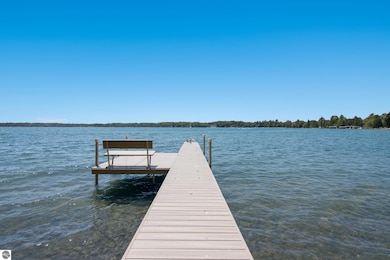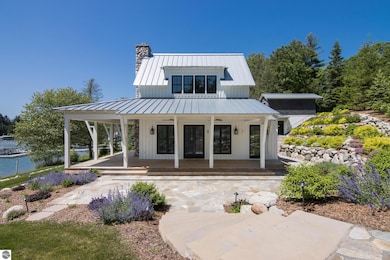4851 NE Torch Lake Dr Central Lake, MI 49622
Estimated payment $21,429/month
Highlights
- Private Waterfront
- Second Garage
- Wolf Appliances
- Deeded Waterfront Access Rights
- Craftsman Architecture
- Great Room
About This Home
JUST LISTED ON THE SHORES OF TORCH LAKE with 283 feet of frontage and a 1.13-acres. Feel right at home in this modern styled home where every detail represents outstanding quality and design. This cherished family retreat boasts an open floor plan where the unique custom stone fireplace will be a focal point in the living room. The gourmet in your family will love the thoughtfully designed kitchen, large island with farmhouse sink, professional grade stainless appliances including a 6 burner with griddle Wolf oven/range, Subzero refrigerator, beverage fridge, unique lighting, and bar seating. Wake up to the views of your gorgeous frontage from the main floor primary suite with french doors leading to the covered porch and a gorgeous private bath. Discover stunning wide plank wood flooring throughout the home; three bedrooms (all ensuite) and 3 1⁄2 baths; a large laundry room; a maintenance free steel roof; air conditioning; contemporary lighting and so much more. Grab your morning coffee and favorite book-the wrap around covered porch is beckoning you to sit back and enjoy the idyllic setting. Imagine walking out your door to the pristine blue water of Torch Lake, getting on your ski boat and enjoying an evening ski or cruise the miles of shoreline. Stunning landscaped designed for outdoor living with expansive patios, stunning stonework, walkway lighting and plantings. Gather around the large stone firepit sharing stories, roasting marshmallows and watching the sunset over your piece of paradise on Torch Lake. Plenty of storage for all your toys with a 1-car detached garage plus two separate 2-car detached garages. Potential for an additional waterfront building site on the south end of the property which could be split off. Come discover this incredible opportunity and start building family memories to last a lifetime.
Home Details
Home Type
- Single Family
Est. Annual Taxes
- $38,936
Year Built
- Built in 2018
Lot Details
- 1.13 Acre Lot
- Lot Dimensions are 283x138x323x109
- Private Waterfront
- 283 Feet of Waterfront
- Landscaped
- The community has rules related to zoning restrictions
Home Design
- Craftsman Architecture
- Frame Construction
- Metal Roof
- Wood Siding
Interior Spaces
- 2,272 Sq Ft Home
- 2-Story Property
- Ceiling Fan
- Fireplace Features Masonry
- Drapes & Rods
- Blinds
- Mud Room
- Entrance Foyer
- Great Room
- Crawl Space
Kitchen
- Oven or Range
- Recirculated Exhaust Fan
- Microwave
- Dishwasher
- Wolf Appliances
- Kitchen Island
- Solid Surface Countertops
- Farmhouse Sink
- Disposal
Bedrooms and Bathrooms
- 3 Bedrooms
- Walk-In Closet
Laundry
- Laundry Room
- Dryer
- Washer
Parking
- 5 Car Detached Garage
- Second Garage
Outdoor Features
- Deeded Waterfront Access Rights
- Covered Patio or Porch
Utilities
- Forced Air Heating and Cooling System
- Well
- Cable TV Available
Community Details
Overview
- Torch View Shores Community
Recreation
- Water Sports
Map
Home Values in the Area
Average Home Value in this Area
Tax History
| Year | Tax Paid | Tax Assessment Tax Assessment Total Assessment is a certain percentage of the fair market value that is determined by local assessors to be the total taxable value of land and additions on the property. | Land | Improvement |
|---|---|---|---|---|
| 2025 | $21,643 | $837,300 | $0 | $0 |
| 2024 | $151 | $818,700 | $0 | $0 |
| 2023 | $14,498 | $786,300 | $0 | $0 |
| 2022 | $18,639 | $548,800 | $0 | $0 |
| 2021 | $17,716 | $474,700 | $0 | $0 |
| 2020 | $17,739 | $469,800 | $0 | $0 |
| 2019 | $10,210 | $258,100 | $0 | $0 |
| 2018 | $6,948 | $169,900 | $0 | $0 |
| 2017 | $2,991 | $151,800 | $0 | $0 |
| 2016 | $1,656 | $234,700 | $0 | $0 |
| 2015 | -- | $259,400 | $0 | $0 |
| 2014 | -- | $250,700 | $0 | $0 |
| 2013 | -- | $211,700 | $0 | $0 |
Property History
| Date | Event | Price | List to Sale | Price per Sq Ft |
|---|---|---|---|---|
| 06/27/2025 06/27/25 | For Sale | $3,450,000 | -- | $1,518 / Sq Ft |
Purchase History
| Date | Type | Sale Price | Title Company |
|---|---|---|---|
| Deed | $525,000 | -- |
Source: Northern Great Lakes REALTORS® MLS
MLS Number: 1935745
APN: 05-14-775-013-00
- 4614 Hopkins Ln
- 4399 N East Torch Lake Dr
- 4871 U S 31
- 4294 N East Torch Lake Dr
- 4077 Michigan Trail
- 3463 NE Torch Lake Dr
- 12305 3rd St
- 2710 U S 31
- 9865 Paradise Hills Dr
- 000 Paradise Hills Dr Unit 1
- 9791 Paradise Hills Dr
- 7165 Church Rd
- 2341 San Marino Trail
- 9616 Meggison Rd
- 10870 Torch Light Ln
- 10862 Torch Light Ln
- 10844 Torch Light Ln
- 10840 Torch Light Ln
- 1995 San Marino Trail
- 7879 Church Rd
- 502 Erie St
- 500 Erie St
- 710 Water St Unit 4
- 114 Mill St
- 840 Millers Park Rd
- 10166 SE Torch Lake Dr
- 10512 Lakeshore Rd
- 776 N Yacht Club Dr
- 11988 Cabana Shores Dr Unit ID1339908P
- 300 Front St Unit 103
- 431 Boyne Ave Unit 2
- 530 State St Unit 530B
- 8015 Aarwood Trail NW Unit Gorgeous Torch River 3
- 7638 Skegemog Point Rd
- 8212 Bennett Rd Unit ID1339913P
- 7079 Hawley Rd
- 6031 Brackett Rd
- 6455 Us Highway 31 N
- 5331 Moore Rd
- 5735 Hilltop Way Unit Hilltop Condo Unit 5735







