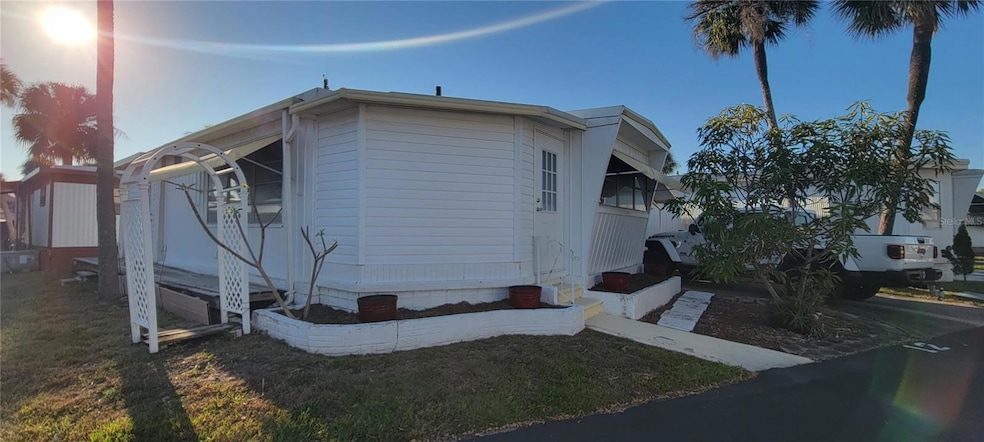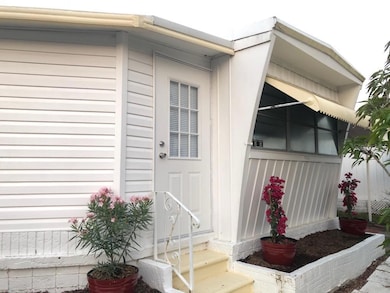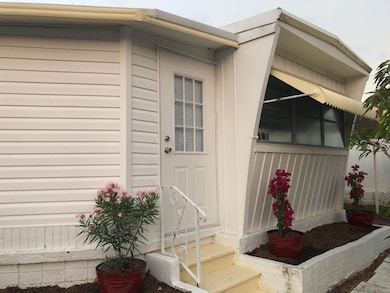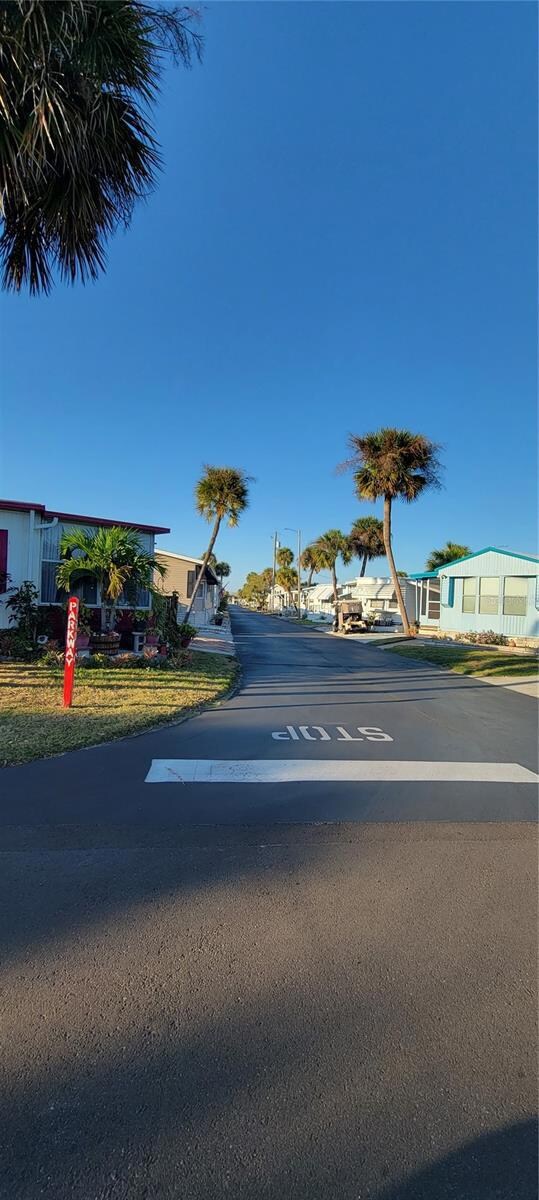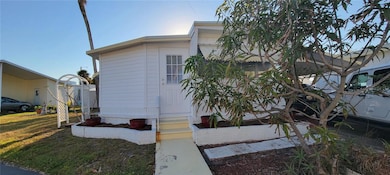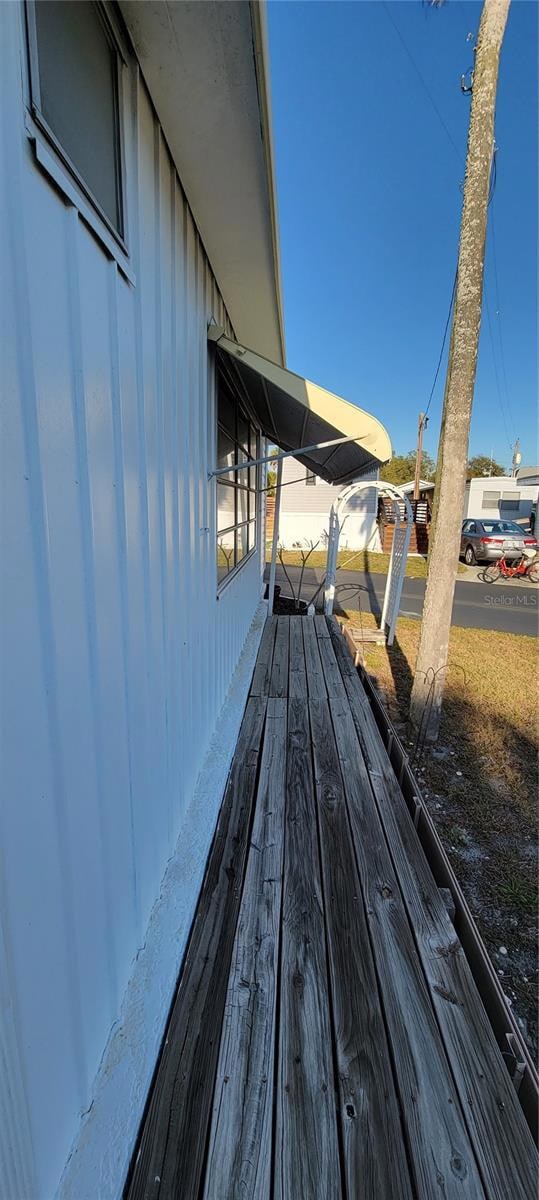
4851 W Gandy Blvd Unit B4 L12 Tampa, FL 33611
Bayside West NeighborhoodEstimated payment $1,312/month
Highlights
- Waterfront Community
- Water access To Gulf or Ocean To Bay
- Active Adult
- Boat Ramp
- Gunite Pool
- Gated Community
About This Home
Welcome to the waterfront 55+ community Regency Cove! This charming 2-bedroom, 1-bathroom, open floor plan with living and dining room, wooden flooring throughout. In home laundry closet with washer and dryer. A storage units outside by the carport. Bring your golf cart too. This gated community gives you a resort lifestyle featuring a clubhouse, swimming pool, jacuzzi, fitness center, paved walkways along the water, shuffleboard games, a library, as well as boat docks and cookout pavilions. Regency Cove is a must-see community with beautiful water views all around and fine dining and entertainment as well as easy access to Bay area beaches, just a few miles from Downtown.
Listing Agent
MARTINEZ 2 & ASSOCIATES OF FLO Brokerage Phone: 813-431-8785 License #3092280 Listed on: 02/24/2023
Property Details
Home Type
- Mobile/Manufactured
Est. Annual Taxes
- $259
Year Built
- Built in 1965
Lot Details
- East Facing Home
- Private Lot
- Landscaped with Trees
HOA Fees
- $292 Monthly HOA Fees
Home Design
- Steel Frame
- Metal Roof
- Metal Siding
Interior Spaces
- 667 Sq Ft Home
- Shades
- Shutters
- Bonus Room
- Wood Flooring
- Range
Bedrooms and Bathrooms
- 2 Bedrooms
- 1 Full Bathroom
- Soaking Tub
Laundry
- Laundry closet
- Dryer
- Washer
Basement
- Interior Basement Entry
- Crawl Space
Parking
- 1 Carport Space
- Driveway
- Guest Parking
Outdoor Features
- Gunite Pool
- Water access To Gulf or Ocean To Bay
- Boat Ramp
- Exterior Lighting
- Shed
Schools
- Anderson Elementary School
- Madison Middle School
- Robinson High School
Mobile Home
- Mobile Home Make is 1965
- Double Wide
Utilities
- Central Heating and Cooling System
- Private Sewer
- Cable TV Available
Listing and Financial Details
- Legal Lot and Block 12 / 4
- Assessor Parcel Number 1300781208
Community Details
Overview
- Active Adult
- Association fees include pool, maintenance, private road, security, sewer, trash, water
- Jean Seaman Association, Phone Number (813) 839-5441
- Regency Cove A Cooperative Subdivision
- On-Site Maintenance
- The community has rules related to deed restrictions, allowable golf cart usage in the community
Recreation
- Boat Ramp
- Waterfront Community
- Recreation Facilities
- Community Pool
Pet Policy
- No Pets Allowed
Security
- Gated Community
Map
Home Values in the Area
Average Home Value in this Area
Property History
| Date | Event | Price | List to Sale | Price per Sq Ft |
|---|---|---|---|---|
| 06/15/2025 06/15/25 | Rented | $1,050 | 0.0% | -- |
| 05/19/2025 05/19/25 | Under Contract | -- | -- | -- |
| 05/09/2025 05/09/25 | For Rent | $1,050 | 0.0% | -- |
| 01/03/2024 01/03/24 | Price Changed | $189,000 | -0.5% | $283 / Sq Ft |
| 09/01/2023 09/01/23 | Price Changed | $189,900 | -2.6% | $285 / Sq Ft |
| 02/25/2023 02/25/23 | Price Changed | $194,900 | -33.9% | $292 / Sq Ft |
| 02/24/2023 02/24/23 | For Sale | $294,900 | -- | $442 / Sq Ft |
About the Listing Agent

A Florida entrepreneur for over 30 years, 22 years in Real Estate with my own Brokerage since 2018.
I have a deep passion for matching families with their dream homes in the Sunshine State.
Nellie's Other Listings
Source: Stellar MLS
MLS Number: T3430326
- 4851 W Gandy Blvd Unit B4L7
- 4851 W Gandy Blvd Unit B3L18
- 4851 W Gandy Blvd Unit 6-3
- 4851 W Gandy Blvd Unit B7L23
- 4851 W Gandy Blvd Unit B7L9
- 4851 W Gandy Blvd Unit 519
- 4851 W Gandy Blvd Unit B2L38
- 4851 W Gandy Blvd Unit B4 L32
- 4851 W Gandy Blvd Unit B7L46
- 4851 W Gandy Blvd Unit 5PA
- 4851 W Gandy Blvd Unit B11L38
- 4851 W Gandy Blvd Unit B2L11
- 4851 W Gandy Blvd Unit B11L35
- 4851 W Gandy Blvd Unit B2L10
- 4851 W Gandy Blvd Unit 23C
- 4851 W Gandy Blvd Unit 11S
- 4851 W Gandy Blvd Unit B5L5
- 4717 W Coachman Ave
- 4821 W Mcelroy Ave Unit D210
- Atrium Tide Plan at Marina Pointe - The Towers
- 4851 W Gandy Blvd Unit B10L30
- 4851 W Gandy Blvd Unit B3L12
- 4800 S Westshore Blvd
- 4821 W Mcelroy Ave Unit D210
- 4928 W Gandy Blvd Unit G203
- 4915 W Mcelroy Ave Unit H112
- 4907 W Mcelroy Ave Unit 209
- 4810 W Mcelroy Ave Unit 32
- 4810 W Mcelroy Ave Unit 5
- 4810 W Mcelroy Ave Unit 2
- 4601 W Oakellar Ave
- 5001 Bridge St
- 4941 W Price Ave Unit 7
- 5000 Culbreath Key Way Unit 1-215
- 5000 Culbreath Key Way Unit 9305
- 5000 Culbreath Key Way Unit 1218
- 5000 Culbreath Key Way Unit 8-214
- 5000 Culbreath Key Way Unit 9316
- 4602 W Hawthorne Rd
- 4732 W Lawn Ave
