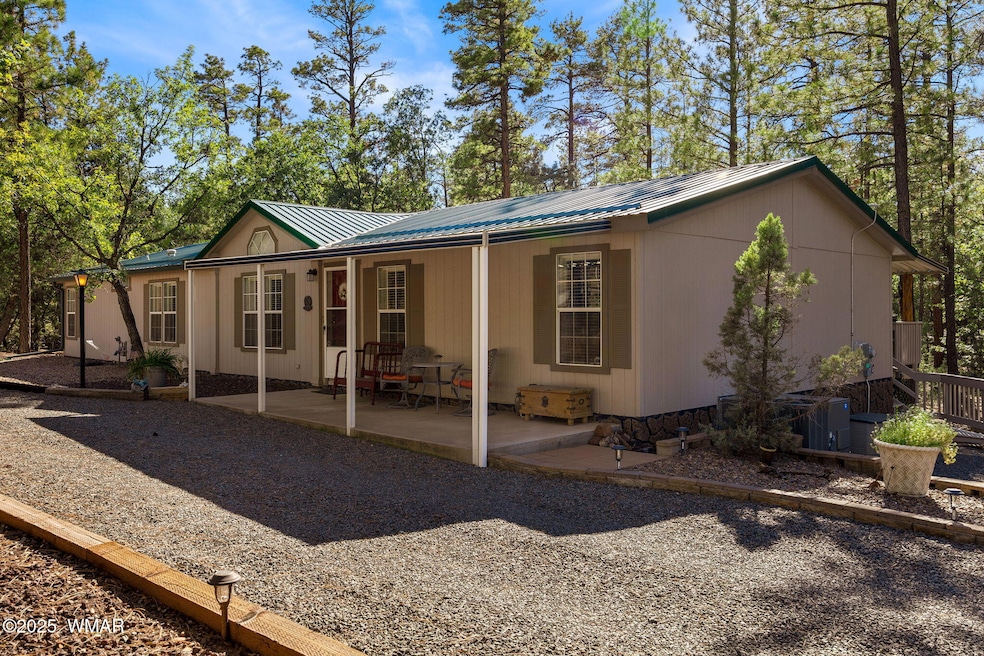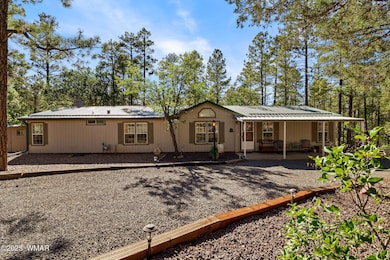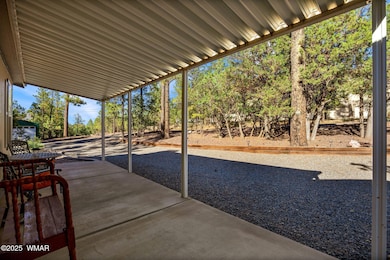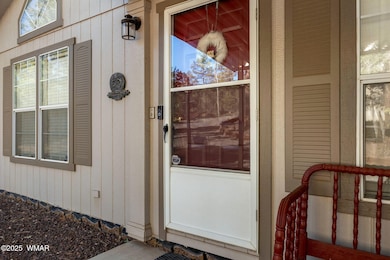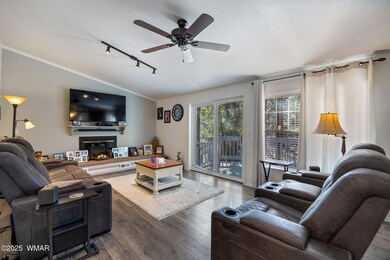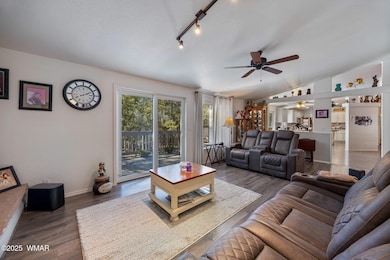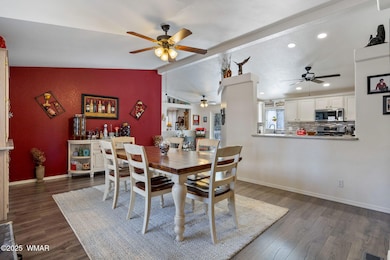4852 Cub Lake Rd Show Low, AZ 85901
Estimated payment $2,667/month
Highlights
- Horses Allowed On Property
- Pine Trees
- Vaulted Ceiling
- 1.08 Acre Lot
- Deck
- No HOA
About This Home
There isn't a more conveniently located, beautifully remodeled home on a large parcel within city limits! You MUST see this home! The biggest bonus......paid in full solar system! This results in an approximately $50 monthly electric bill. This home is immaculate and shows pride of ownership. LOCATION, LOCATION, LOCATION! Located nearby are shopping, the hospital, and medical offices, Show Low Lake, and many more recreation spots on the mountain! There is also a 12x28 garage and two smaller buildings for storing garden tools or ATVs. The heating/cooling unit, water heater, and roof are only 4 years old! The interior is beautifully remodeled, and you won't want to miss the spacious deck located at the back of the home. This home has beautiful, natural landscaping and is ready for
Listing Agent
Realty Executives AZ Territory - Show Low License #BR654171000 Listed on: 10/05/2025

Property Details
Home Type
- Manufactured Home
Est. Annual Taxes
- $1,645
Year Built
- Built in 1997
Lot Details
- 1.08 Acre Lot
- South Facing Home
- Wire Fence
- Pine Trees
Parking
- 2 Car Detached Garage
Home Design
- Metal Roof
Interior Spaces
- 1,944 Sq Ft Home
- 1-Story Property
- Vaulted Ceiling
- Fireplace
- Formal Dining Room
- Utility Room
- Carpet
- Fire and Smoke Detector
Kitchen
- Eat-In Kitchen
- Breakfast Bar
- Gas Range
- Microwave
- Dishwasher
- Disposal
Bedrooms and Bathrooms
- 3 Bedrooms
- Split Bedroom Floorplan
- 2 Bathrooms
- Bathtub with Shower
- Shower Only
Outdoor Features
- Deck
- Covered Patio or Porch
- Rain Gutters
Utilities
- Central Air
- Heating System Uses Natural Gas
- Septic System
- Satellite Dish
Additional Features
- Solar owned by seller
- Horses Allowed On Property
- Manufactured Home
Community Details
- No Home Owners Association
- Built by Glenbrook
Listing and Financial Details
- Assessor Parcel Number 212-03-143
Map
Home Values in the Area
Average Home Value in this Area
Property History
| Date | Event | Price | List to Sale | Price per Sq Ft | Prior Sale |
|---|---|---|---|---|---|
| 10/05/2025 10/05/25 | For Sale | $480,000 | +209.7% | $247 / Sq Ft | |
| 10/31/2016 10/31/16 | Sold | $155,000 | -- | $80 / Sq Ft | View Prior Sale |
Source: White Mountain Association of REALTORS®
MLS Number: 258235
- --- North Dr
- 6779 White Pine Dr Unit 6757 White Pine Driv
- 6630 West Dr
- 6512 Pond Dr
- 4241 S Elk Trot Loop
- 4383 S 24th St
- 4240 Buckskin Ln
- 3851 Vacation Village Unit 303
- 1941 E Mount Lodge Dr
- 1941 E Mt Lodge Dr
- 4258 Antelope Ln
- 4020 S Elk Trot Loop
- 4461 S Elk Trot Loop
- 4160 Antler Ln
- 4340 S Mogollon Trail
- 2201 E Quarter Horse Way
- 3851 Vacation Village Dr Unit 117
- 3851 Vacation Village Dr Unit 115
- 3851 Vacation Village Dr Unit 12
- 3851 Vacation Village Dr Unit 121
- 6144 E Starlight Ridge Pkwy
- 3060 E Show Low Lake Rd
- 5554 White Mountain Ave Unit D
- 2661 S Marshalls Run
- 5378 W Glen Abbey Trail
- 5411 N Saint Andrews Dr
- 140 W Nikolaus
- 100 W Cooley St
- 1404 Hand Cart Trail
- 2850 W Villa Loop
- 2890 W Villa Loop
- 3700 W Black Oak Loop Unit A-4
- 481 S Yarrow Ln Unit ID1255454P
- 4500 W Hackberry Ln Unit 161
- 960 N 32nd Ave
- 3901 W Cooley St
- 4321 W Mogollon Dr
- 1400 W Navajo Ln Unit 18A
- 4680 W Mogollon Dr
- 596 W White Mountain Blvd
