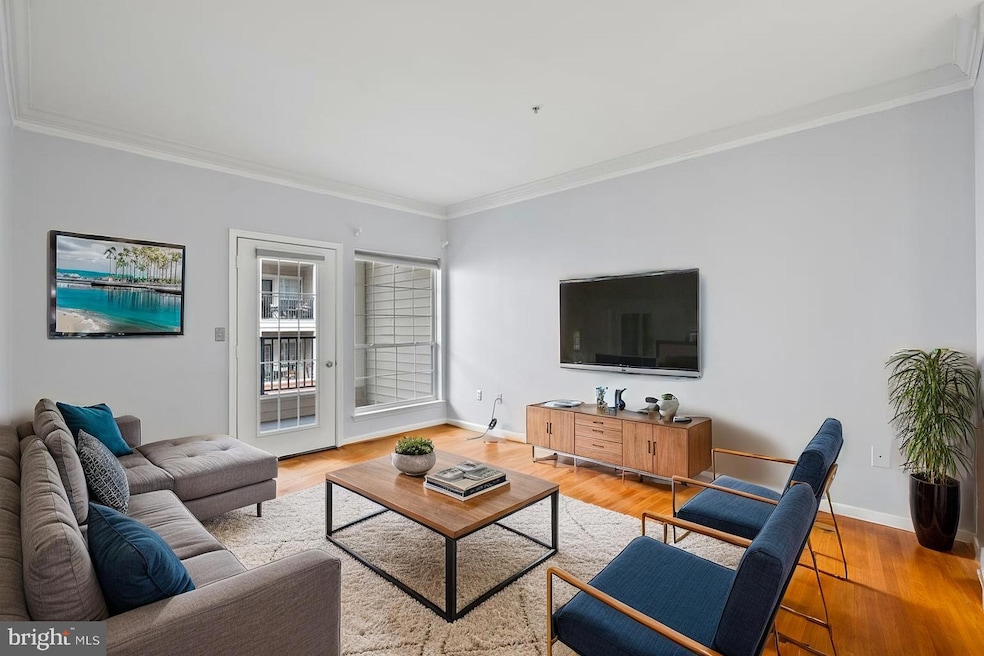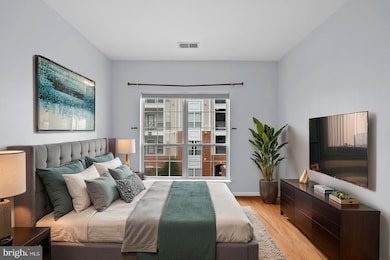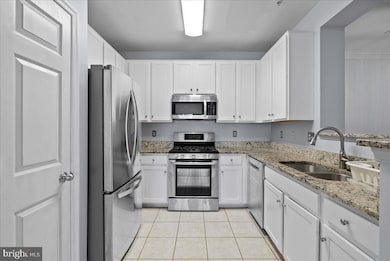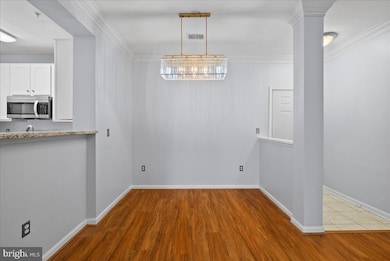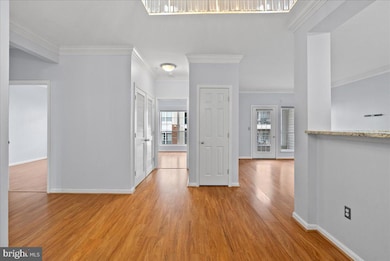4852 Eisenhower Ave Unit 237 Alexandria, VA 22304
Landmark NeighborhoodHighlights
- Fitness Center
- Open Floorplan
- Clubhouse
- Gourmet Kitchen
- Colonial Architecture
- Wood Flooring
About This Home
Experience effortless city living in this bright and beautifully maintained 2-bedroom, 1-bath condo at The Exchange at Van Dorn.* This light-filled home offers an open and spacious layout with upgraded countertops, neutral finishes, and abundant natural light throughout.* The kitchen features stainless steel appliances, bar seating, and ample cabinetry that flows seamlessly into the living and dining areas—perfect for both entertaining and everyday comfort.* The primary bedroom includes a generous walk-in closet, and the private balcony provides the perfect place to relax and enjoy fresh air.* Residents enjoy access to exceptional community amenities including a gym, pool, basketball court, business center, dog park, and outdoor barbecue stations, along with a convenient shuttle to the Van Dorn Metro.* Ideally located just minutes from Old Town Alexandria, Kingstowne, I-495, and Reagan National Airport, this home combines modern comfort with unbeatable convenience.*
Listing Agent
(703) 609-2323 jessicas@chamberstheory.com Chambers Theory, LLC License #0225087611 Listed on: 11/24/2025
Condo Details
Home Type
- Condominium
Est. Annual Taxes
- $4,145
Year Built
- Built in 2003
Parking
- 2 Assigned Parking Garage Spaces
Home Design
- Colonial Architecture
- Entry on the 2nd floor
- Aluminum Siding
Interior Spaces
- 935 Sq Ft Home
- Property has 1 Level
- Open Floorplan
- Window Treatments
- Family Room
- Combination Kitchen and Living
- Dining Room
- Wood Flooring
Kitchen
- Gourmet Kitchen
- Gas Oven or Range
- Microwave
- Dishwasher
- Stainless Steel Appliances
- Upgraded Countertops
- Disposal
Bedrooms and Bathrooms
- 2 Main Level Bedrooms
- Walk-In Closet
- 1 Full Bathroom
- Bathtub with Shower
Laundry
- Laundry in unit
- Dryer
- Washer
Utilities
- Forced Air Heating and Cooling System
- Natural Gas Water Heater
Additional Features
- Accessible Elevator Installed
- Balcony
Listing and Financial Details
- Residential Lease
- Security Deposit $2,100
- $320 Move-In Fee
- Tenant pays for electricity, gas, internet, insurance, light bulbs/filters/fuses/alarm care, utilities - some
- Rent includes parking, trash removal, sewer, water
- No Smoking Allowed
- 12-Month Min and 36-Month Max Lease Term
- Available 11/24/25
- $67 Application Fee
- Assessor Parcel Number 50711450
Community Details
Overview
- Property has a Home Owners Association
- $500 Elevator Use Fee
- Association fees include exterior building maintenance, management, insurance, sewer, snow removal, water
- $65 Other Monthly Fees
- Low-Rise Condominium
- Exchange At Van Dorn Community
- Exchange At Van Dorn Subdivision
- Property Manager
Amenities
- Common Area
- Clubhouse
- Billiard Room
- Community Center
- Meeting Room
- Party Room
Recreation
- Fitness Center
- Community Pool
Pet Policy
- Pets allowed on a case-by-case basis
- $50 Monthly Pet Rent
Map
Source: Bright MLS
MLS Number: VAAX2052002
APN: 068.04-0B-4852-237
- 4850 Eisenhower Ave Unit 409
- 4850 Eisenhower Ave Unit 427
- 4850 Eisenhower Ave Unit 201
- 4850 Eisenhower Ave Unit 203
- 4854 Eisenhower Ave Unit 456
- 4854 Eisenhower Ave Unit 447
- 4854 Eisenhower Ave Unit 445
- 4850 Eisenhower Ave Unit 119
- 4850 Eisenhower Ave Unit 302
- 4862 Eisenhower Ave Unit 458
- 4862 Eisenhower Ave Unit 272
- 4860 Eisenhower Ave Unit 180
- 4862 Eisenhower Ave Unit 460
- 116 Pepperell St
- 112 Pepperell St
- 114 Pepperell St
- 143 Shannon Mews
- Clermont Plan at Eisenhower Pointe - Cameron
- Montgomery Plan at Eisenhower Pointe - Cameron
- Armistead Plan at Eisenhower Pointe - Hensley
- 4850 Eisenhower Ave Unit 319
- 4850 Eisenhower Ave Unit 418
- 4850 Eisenhower Ave Unit 202
- 4860 Eisenhower Ave Unit 281
- 4860 Eisenhower Ave Unit 297
- 4918 Cumberland St
- 5000 Eisenhower Ave
- 5120 Grimm Dr
- 5246 Tancreti Ln
- 5098 English Terrace Unit 104
- 456 Ferdinand Day Dr
- 400 Cameron Station Blvd Unit 113
- 5120 Donovan Dr Unit 107
- 158 Cameron Station Blvd
- 120 Cambria Walk
- 5555 Cardinal Place
- 112 Gretna Green Ct
- 273 S Pickett St Unit 101
- 102 S Pickett St Unit 101
- 4912 Waple Ln
