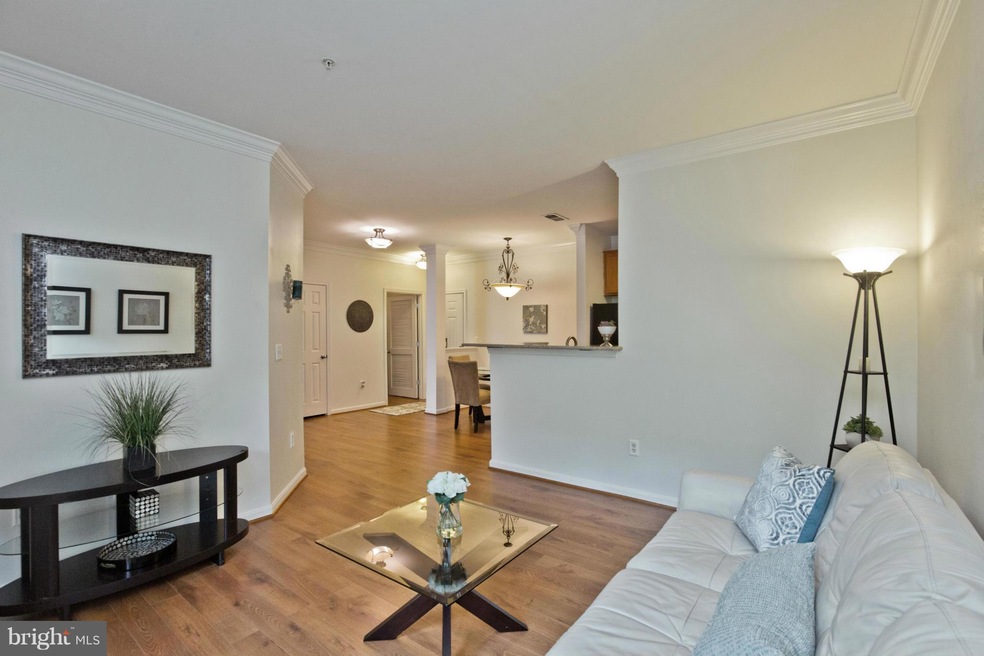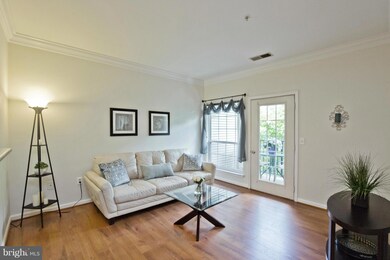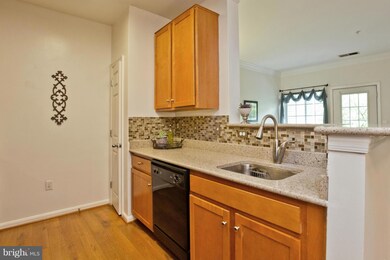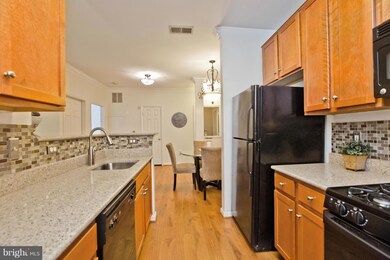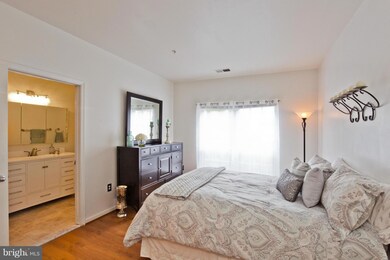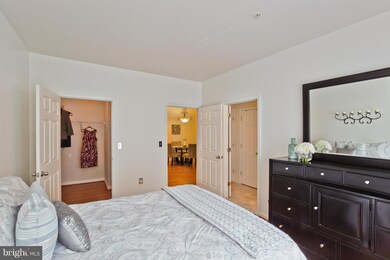
4852 Eisenhower Ave Unit 336 Alexandria, VA 22304
Landmark NeighborhoodHighlights
- Fitness Center
- Clubhouse
- Main Floor Bedroom
- Open Floorplan
- Contemporary Architecture
- Upgraded Countertops
About This Home
As of May 2017Move-in-Ready 771sq ft 1 Bed/1 Bath Condo in amazing location! Spacious Open Floor Plan featuring Kit w/Granite, Tile Bksplsh & Bfast Bar, Sep Dining & Laundry Rm and Private Balcony w/courtyard views. Updates inc NEW bath, Washer/Dryer Water, Fresh Paint and Flooring throughout. Amenity-Filled Community just minutes to Van Dorn & Eisenhower Metros, 395/495/95 and Kingstowne retail & shopping!
Property Details
Home Type
- Condominium
Est. Annual Taxes
- $2,306
Year Built
- Built in 2003
HOA Fees
- $343 Monthly HOA Fees
Home Design
- Contemporary Architecture
- Brick Exterior Construction
Interior Spaces
- 771 Sq Ft Home
- Property has 1 Level
- Open Floorplan
- Crown Molding
- Entrance Foyer
- Living Room
- Dining Room
Kitchen
- Breakfast Area or Nook
- Gas Oven or Range
- Ice Maker
- Dishwasher
- Upgraded Countertops
- Disposal
Bedrooms and Bathrooms
- 1 Main Level Bedroom
- En-Suite Primary Bedroom
- En-Suite Bathroom
- 1 Full Bathroom
Laundry
- Laundry Room
- Front Loading Dryer
- Front Loading Washer
Parking
- Parking Space Number Location: 452
- Garage Door Opener
Schools
- Samuel W. Tucker Elementary School
- Alexandria City High School
Utilities
- Forced Air Heating and Cooling System
- Natural Gas Water Heater
Listing and Financial Details
- Assessor Parcel Number 50712750
Community Details
Overview
- Association fees include common area maintenance, insurance, trash, snow removal, management, exterior building maintenance
- Low-Rise Condominium
- Exchange At Van Community
- Exchange At Van Dorn Subdivision
Amenities
- Fax or Copying Available
- Picnic Area
- Clubhouse
- Party Room
- Elevator
Recreation
- Tennis Courts
- Community Basketball Court
- Community Playground
- Fitness Center
- Community Pool
Pet Policy
- Pets Allowed
Ownership History
Purchase Details
Home Financials for this Owner
Home Financials are based on the most recent Mortgage that was taken out on this home.Purchase Details
Home Financials for this Owner
Home Financials are based on the most recent Mortgage that was taken out on this home.Purchase Details
Home Financials for this Owner
Home Financials are based on the most recent Mortgage that was taken out on this home.Similar Homes in Alexandria, VA
Home Values in the Area
Average Home Value in this Area
Purchase History
| Date | Type | Sale Price | Title Company |
|---|---|---|---|
| Warranty Deed | $225,200 | Highland Title & Escrow | |
| Warranty Deed | $195,000 | -- | |
| Special Warranty Deed | $289,655 | -- |
Mortgage History
| Date | Status | Loan Amount | Loan Type |
|---|---|---|---|
| Open | $223,000 | New Conventional | |
| Closed | $221,121 | FHA | |
| Previous Owner | $168,396 | FHA | |
| Previous Owner | $231,724 | New Conventional |
Property History
| Date | Event | Price | Change | Sq Ft Price |
|---|---|---|---|---|
| 08/01/2022 08/01/22 | Rented | $1,800 | +5.9% | -- |
| 07/13/2022 07/13/22 | For Rent | $1,700 | +1.5% | -- |
| 06/11/2021 06/11/21 | Rented | $1,675 | +4.7% | -- |
| 06/07/2021 06/07/21 | Under Contract | -- | -- | -- |
| 05/28/2021 05/28/21 | For Rent | $1,600 | 0.0% | -- |
| 05/30/2017 05/30/17 | Sold | $225,200 | +3.8% | $292 / Sq Ft |
| 04/26/2017 04/26/17 | Pending | -- | -- | -- |
| 04/22/2017 04/22/17 | For Sale | $217,000 | -- | $281 / Sq Ft |
Tax History Compared to Growth
Tax History
| Year | Tax Paid | Tax Assessment Tax Assessment Total Assessment is a certain percentage of the fair market value that is determined by local assessors to be the total taxable value of land and additions on the property. | Land | Improvement |
|---|---|---|---|---|
| 2025 | $3,241 | $285,259 | $96,053 | $189,206 |
| 2024 | $3,241 | $277,735 | $93,256 | $184,479 |
| 2023 | $2,946 | $265,399 | $88,815 | $176,584 |
| 2022 | $2,816 | $253,651 | $84,586 | $169,065 |
| 2021 | $2,816 | $253,651 | $84,586 | $169,065 |
| 2020 | $2,558 | $234,862 | $78,320 | $156,542 |
| 2019 | $2,384 | $210,947 | $69,711 | $141,236 |
| 2018 | $2,384 | $210,947 | $69,711 | $141,236 |
| 2017 | $2,428 | $214,898 | $71,133 | $143,765 |
| 2016 | $2,306 | $214,898 | $71,133 | $143,765 |
| 2015 | $2,196 | $210,563 | $66,798 | $143,765 |
| 2014 | $2,076 | $199,026 | $61,283 | $137,743 |
Agents Affiliated with this Home
-

Seller's Agent in 2022
Elonda Esi
Century 21 Redwood Realty
(703) 493-0728
1 in this area
14 Total Sales
-

Buyer's Agent in 2022
Connie Chung
KW United
(571) 594-4989
42 Total Sales
-

Seller's Agent in 2017
Zabrine Watson
Compass
(571) 748-6293
1 in this area
111 Total Sales
-

Buyer's Agent in 2017
Tatyana Lara
Century 21 Redwood Realty
(202) 288-5010
49 Total Sales
Map
Source: Bright MLS
MLS Number: 1000535415
APN: 068.04-0B-4852-336
- 4850 Eisenhower Ave Unit 119
- 4854 Eisenhower Ave Unit 456
- 4854 Eisenhower Ave Unit 249
- 4850 Eisenhower Ave Unit 418
- 4850 Eisenhower Ave Unit 427
- 4850 Eisenhower Ave Unit 409
- 4850 Eisenhower Ave Unit 201
- 4860 Eisenhower Ave Unit 478
- 4862 Eisenhower Ave Unit 373
- 114 Pepperell St
- 116 Pepperell St
- 4870 Eisenhower Ave Unit 109
- 4918 Cumberland St
- 5114 Knapp Place
- 5025 Murtha St
- 5623 Overly Dr
- 303 Cameron Station Blvd Unit 103
- 5263 Colonel Johnson Ln
- 400 Cameron Station Blvd Unit 438
- 400 Cameron Station Blvd Unit 105
