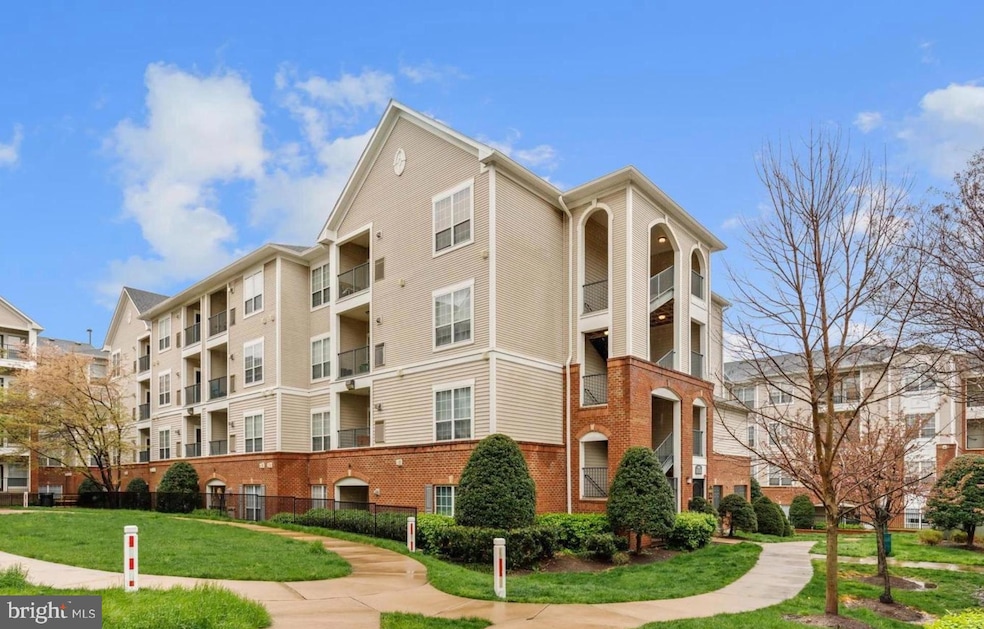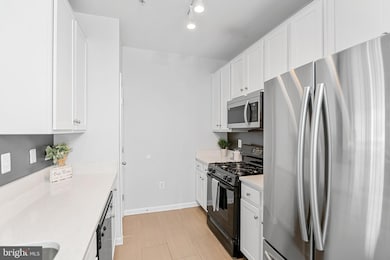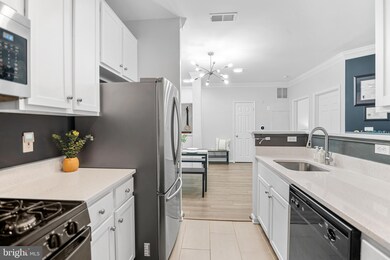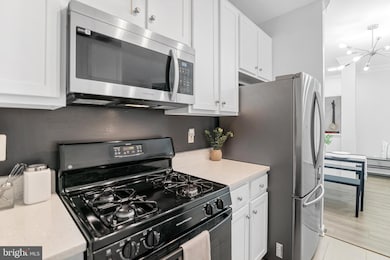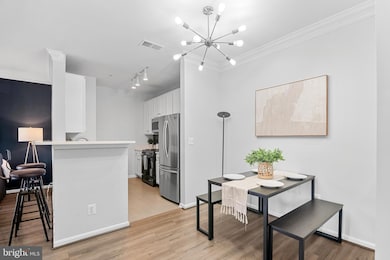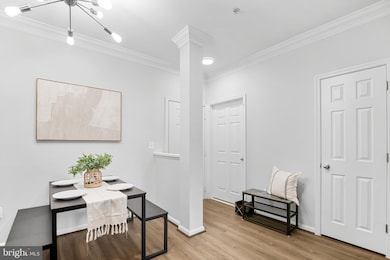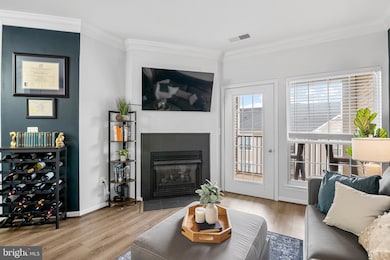
4852 Eisenhower Ave Unit 435 Alexandria, VA 22304
Landmark NeighborhoodHighlights
- Fitness Center
- Colonial Architecture
- Upgraded Countertops
- Open Floorplan
- Wood Flooring
- Community Pool
About This Home
As of June 2025Welcome home to The Exchange at Van Dorn! This gorgeous, freshly painted top floor condo boasts a light-filled, open floorplan with elegant, modern upgrades. Inside the entrance, discover a stunning kitchen with bright Shaker-style cabinets, sleek quartz countertops, and stainless steel appliances. With the peninsula breakfast bar the kitchen opens up directly into the dining area, making the home ideal for entertaining! Luxury vinyl plank flooring leads you into the living room, where you’ll find a cozy gas fireplace, elegant crown molding, and large windows flooding the home with natural light. The generously-sized bedroom includes a spacious walk-in closet and a stylish en suite bathroom with a wide vanity and modern fixtures. A large laundry room is located inside the unit, offering convenience and additional storage space. The newer HVAC (2024) and water heater (2022) provide you with even greater peace of mind. Step outside onto your private covered balcony to sip your morning coffee or unwind after a long day while overlooking the peaceful community courtyard below. Community amenities are plentiful, including reserved parking in a secure garage, an on-site fitness center, outdoor pool, business center, basketball courts, playground, billiard room, gorgeous professionally maintained landscaping, and more! Conveniently located just minutes to Wegmans, Safeway, Old Town Alexandria, Kingstowne, Pentagon Row, Hoffman Center, Springfield Town Center, Amazon HQ2, The Pentagon, and the new WestEnd development with Inova Alexandria Hospital. Quick access to I-395, I-495, Van Dorn Street, King Street, and Route 1, plus free Dash Shuttle service to the Eisenhower Metro Station for easy commuting. Schedule a private tour of your beautiful new home today!
Last Agent to Sell the Property
KW Metro Center License #0225252970 Listed on: 05/08/2025

Property Details
Home Type
- Condominium
Est. Annual Taxes
- $3,250
Year Built
- Built in 2003
HOA Fees
- $478 Monthly HOA Fees
Parking
- 1 Assigned Parking Garage Space
- Assigned parking located at #453
- Garage Door Opener
Home Design
- Colonial Architecture
- Aluminum Siding
Interior Spaces
- 771 Sq Ft Home
- Property has 1 Level
- Open Floorplan
- Crown Molding
- Gas Fireplace
- Family Room Off Kitchen
- Combination Dining and Living Room
Kitchen
- Breakfast Area or Nook
- Stove
- Built-In Microwave
- Dishwasher
- Upgraded Countertops
- Disposal
Flooring
- Wood
- Luxury Vinyl Plank Tile
Bedrooms and Bathrooms
- 1 Main Level Bedroom
- En-Suite Bathroom
- Walk-In Closet
- 1 Full Bathroom
Laundry
- Laundry in unit
- Dryer
- Washer
Schools
- Samuel W. Tucker Elementary School
- Francis C Hammond Middle School
- Alexandria City High School
Utilities
- Forced Air Heating and Cooling System
- Natural Gas Water Heater
Additional Features
- Accessible Elevator Installed
- Balcony
- Property is in very good condition
Listing and Financial Details
- Assessor Parcel Number 50712790
Community Details
Overview
- Association fees include common area maintenance, exterior building maintenance, management, recreation facility, road maintenance, snow removal, trash
- Low-Rise Condominium
- Exchange At Van Dorn Community
- Exchange At Van Dorn Subdivision
- Property Manager
Amenities
- Billiard Room
Recreation
- Community Playground
- Fitness Center
- Community Pool
Pet Policy
- Limit on the number of pets
- Dogs and Cats Allowed
Ownership History
Purchase Details
Home Financials for this Owner
Home Financials are based on the most recent Mortgage that was taken out on this home.Purchase Details
Home Financials for this Owner
Home Financials are based on the most recent Mortgage that was taken out on this home.Purchase Details
Home Financials for this Owner
Home Financials are based on the most recent Mortgage that was taken out on this home.Purchase Details
Home Financials for this Owner
Home Financials are based on the most recent Mortgage that was taken out on this home.Purchase Details
Home Financials for this Owner
Home Financials are based on the most recent Mortgage that was taken out on this home.Similar Homes in the area
Home Values in the Area
Average Home Value in this Area
Purchase History
| Date | Type | Sale Price | Title Company |
|---|---|---|---|
| Warranty Deed | $305,000 | First American Title Insurance | |
| Warranty Deed | $295,000 | First American Title | |
| Warranty Deed | $264,000 | Prestige Title & Escrow Llc | |
| Warranty Deed | $259,900 | -- | |
| Warranty Deed | $319,900 | -- |
Mortgage History
| Date | Status | Loan Amount | Loan Type |
|---|---|---|---|
| Open | $294,820 | FHA | |
| Previous Owner | $301,342 | VA | |
| Previous Owner | $210,000 | Stand Alone Refi Refinance Of Original Loan | |
| Previous Owner | $208,800 | Adjustable Rate Mortgage/ARM | |
| Previous Owner | $246,905 | New Conventional | |
| Previous Owner | $255,920 | New Conventional |
Property History
| Date | Event | Price | Change | Sq Ft Price |
|---|---|---|---|---|
| 06/26/2025 06/26/25 | Sold | $305,000 | 0.0% | $396 / Sq Ft |
| 05/08/2025 05/08/25 | For Sale | $305,000 | +3.4% | $396 / Sq Ft |
| 05/17/2024 05/17/24 | Sold | $295,000 | -1.6% | $383 / Sq Ft |
| 04/16/2024 04/16/24 | Price Changed | $299,900 | -3.3% | $389 / Sq Ft |
| 04/05/2024 04/05/24 | For Sale | $310,000 | +17.4% | $402 / Sq Ft |
| 12/06/2019 12/06/19 | Sold | $264,000 | +3.5% | $342 / Sq Ft |
| 11/08/2019 11/08/19 | Pending | -- | -- | -- |
| 11/08/2019 11/08/19 | For Sale | $255,000 | 0.0% | $331 / Sq Ft |
| 10/22/2015 10/22/15 | Rented | $1,425 | -3.4% | -- |
| 10/16/2015 10/16/15 | Under Contract | -- | -- | -- |
| 10/10/2015 10/10/15 | For Rent | $1,475 | +3.5% | -- |
| 09/28/2014 09/28/14 | Rented | $1,425 | 0.0% | -- |
| 09/25/2014 09/25/14 | Under Contract | -- | -- | -- |
| 09/01/2014 09/01/14 | For Rent | $1,425 | -- | -- |
Tax History Compared to Growth
Tax History
| Year | Tax Paid | Tax Assessment Tax Assessment Total Assessment is a certain percentage of the fair market value that is determined by local assessors to be the total taxable value of land and additions on the property. | Land | Improvement |
|---|---|---|---|---|
| 2025 | $3,340 | $294,207 | $99,211 | $194,996 |
| 2024 | $3,340 | $286,430 | $96,321 | $190,109 |
| 2023 | $3,038 | $273,681 | $91,735 | $181,946 |
| 2022 | $2,903 | $261,538 | $87,366 | $174,172 |
| 2021 | $2,903 | $261,538 | $87,366 | $174,172 |
| 2020 | $2,636 | $242,165 | $80,895 | $161,270 |
| 2019 | $2,457 | $217,446 | $72,002 | $145,444 |
| 2018 | $2,457 | $217,446 | $72,002 | $145,444 |
| 2017 | $2,503 | $221,531 | $73,472 | $148,059 |
| 2016 | $2,377 | $221,531 | $73,472 | $148,059 |
| 2015 | $2,264 | $217,053 | $68,994 | $148,059 |
| 2014 | $2,140 | $205,130 | $63,297 | $141,833 |
Agents Affiliated with this Home
-
M
Seller's Agent in 2025
Mario Rios
KW Metro Center
-
J
Buyer's Agent in 2025
Jessica McCain
Realty ONE Group Capital
-
M
Seller's Agent in 2024
Mara Gemond
Redfin Corporation
-
N
Seller's Agent in 2019
Nancy Sorensen - Willson
Long & Foster
-
E
Buyer's Agent in 2019
Elena Matysyna
Samson Properties
-
J
Buyer's Agent in 2015
Joanne Poesch
Pearson Smith Realty, LLC
Map
Source: Bright MLS
MLS Number: VAAX2045088
APN: 068.04-0B-4852-435
- 4854 Eisenhower Ave Unit 456
- 4854 Eisenhower Ave Unit 249
- 4850 Eisenhower Ave Unit 418
- 4850 Eisenhower Ave Unit 427
- 4850 Eisenhower Ave Unit 409
- 4850 Eisenhower Ave Unit 201
- 4860 Eisenhower Ave Unit 478
- 4862 Eisenhower Ave Unit 373
- 114 Pepperell St
- 116 Pepperell St
- 4870 Eisenhower Ave Unit 109
- 4918 Cumberland St
- 5114 Knapp Place
- 5025 Murtha St
- 5623 Overly Dr
- 303 Cameron Station Blvd Unit 103
- 5263 Colonel Johnson Ln
- 400 Cameron Station Blvd Unit 438
- 400 Cameron Station Blvd Unit 105
- 235 Murtha St
