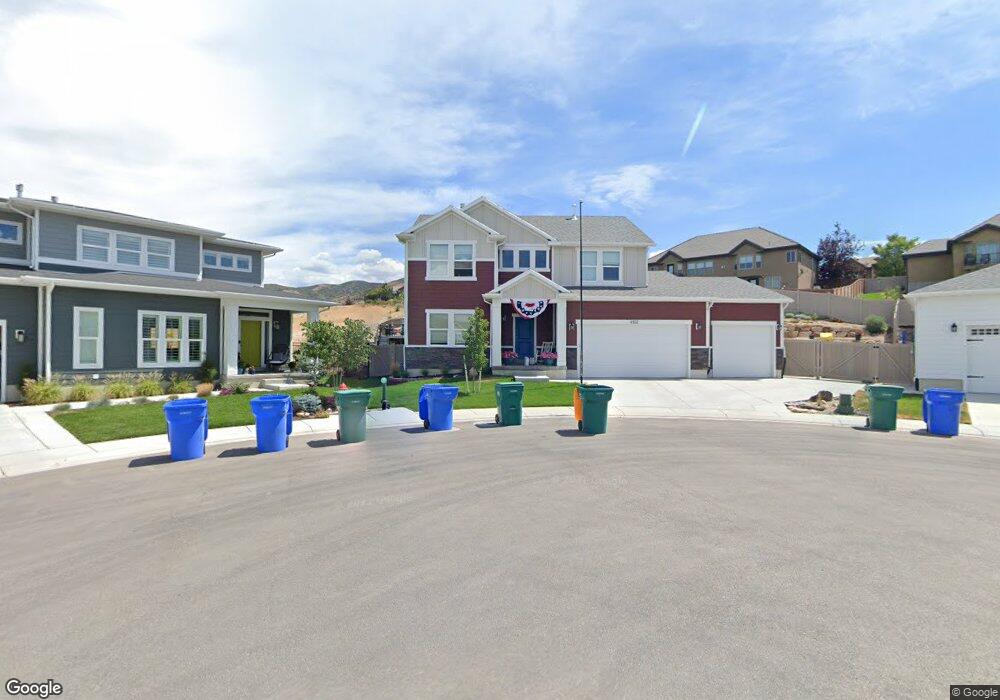Estimated Value: $886,000 - $926,000
4
Beds
4
Baths
2,650
Sq Ft
$341/Sq Ft
Est. Value
About This Home
This home is located at 4852 N Arctic Fox Cir Unit 2800, Lehi, UT 84043 and is currently estimated at $903,998, approximately $341 per square foot. 4852 N Arctic Fox Cir Unit 2800 is a home with nearby schools including Traverse Mountain Elementary School, Skyridge High School, and Ignite Entrepreneurship Academy.
Ownership History
Date
Name
Owned For
Owner Type
Purchase Details
Closed on
Dec 2, 2021
Sold by
Nokes Troy W
Bought by
Nokes World Family Trust
Current Estimated Value
Purchase Details
Closed on
Mar 18, 2019
Sold by
Fieldstone Canyon Trail Llc
Bought by
Nokes Troy W and Nokes Sandra M
Home Financials for this Owner
Home Financials are based on the most recent Mortgage that was taken out on this home.
Original Mortgage
$238,208
Interest Rate
4.4%
Mortgage Type
New Conventional
Create a Home Valuation Report for This Property
The Home Valuation Report is an in-depth analysis detailing your home's value as well as a comparison with similar homes in the area
Home Values in the Area
Average Home Value in this Area
Purchase History
| Date | Buyer | Sale Price | Title Company |
|---|---|---|---|
| Nokes World Family Trust | -- | None Listed On Document | |
| Nokes Troy W | -- | Bartlett Title Ins Agcy Inc |
Source: Public Records
Mortgage History
| Date | Status | Borrower | Loan Amount |
|---|---|---|---|
| Previous Owner | Nokes Troy W | $238,208 |
Source: Public Records
Tax History Compared to Growth
Tax History
| Year | Tax Paid | Tax Assessment Tax Assessment Total Assessment is a certain percentage of the fair market value that is determined by local assessors to be the total taxable value of land and additions on the property. | Land | Improvement |
|---|---|---|---|---|
| 2025 | $3,448 | $465,630 | $217,400 | $629,200 |
| 2024 | $3,448 | $403,480 | $0 | $0 |
| 2023 | $3,114 | $395,670 | $0 | $0 |
| 2022 | $2,894 | $356,510 | $0 | $0 |
| 2021 | $2,756 | $513,300 | $149,100 | $364,200 |
| 2020 | $2,599 | $478,500 | $138,100 | $340,400 |
| 2019 | $1,512 | $289,400 | $138,100 | $151,300 |
| 2018 | $1,235 | $122,900 | $122,900 | $0 |
Source: Public Records
Map
Nearby Homes
- 4923 N Marble Fox Way Unit 124
- 4852 N Arctic Fox Cir
- 5047 N Larkwood Ln
- 5034 N Marble Fox Way
- 6197 N Fox Rd
- 4901 N Eagle Nest Ln
- 4685 N Pheasant Ridge Trail
- 5146 N Ravencrest Ln
- 4665 N Stonehaven Loop
- 2278 W Granite Arch Way
- 2082 Wild Rose Ct
- 2304 W Northridge Dr
- 4438 N Buckstone Way Unit 1088
- 4432 N Buckstone Way Unit 1087
- 4426 N Buckstone Way Unit 1086
- 4420 N Buckstone Way Unit 1085
- 5381 N Eagles View Dr
- 2780 Fox Hunters Loop
- 5183 Fox Hollow Way
- 2297 W New Harvest Ln
- 4855 Whisper Wood Dr
- 4863 N Arctic Fox Cir
- 4842 N Arctic Fox Cir Unit 157
- 4875 Whisper Wood Dr
- 4839 N Whisper Wood Dr
- 4834 N Arctic Fox Cir Unit 158
- 4853 N Arctic Fox Cir
- 4828 N Arctic Fox Cir
- 4821 Whisper Wood Dr
- 4845 Arctic Fox Cir
- 4885 N Whisper Wood Dr
- 4885 Whisper Wood Dr
- 4844 Whisper Wood Dr
- 4835 N Arctic Fox Cir
- 4864 N Whisper Wood Dr
- 4818 N Arctic Fox Cir Unit 160
- 4864 Whisper Wood Dr
- 2362 W Silver Fox Ln
- 2374 W Silver Fox Ln
- 4828 Whisper Wood Dr
