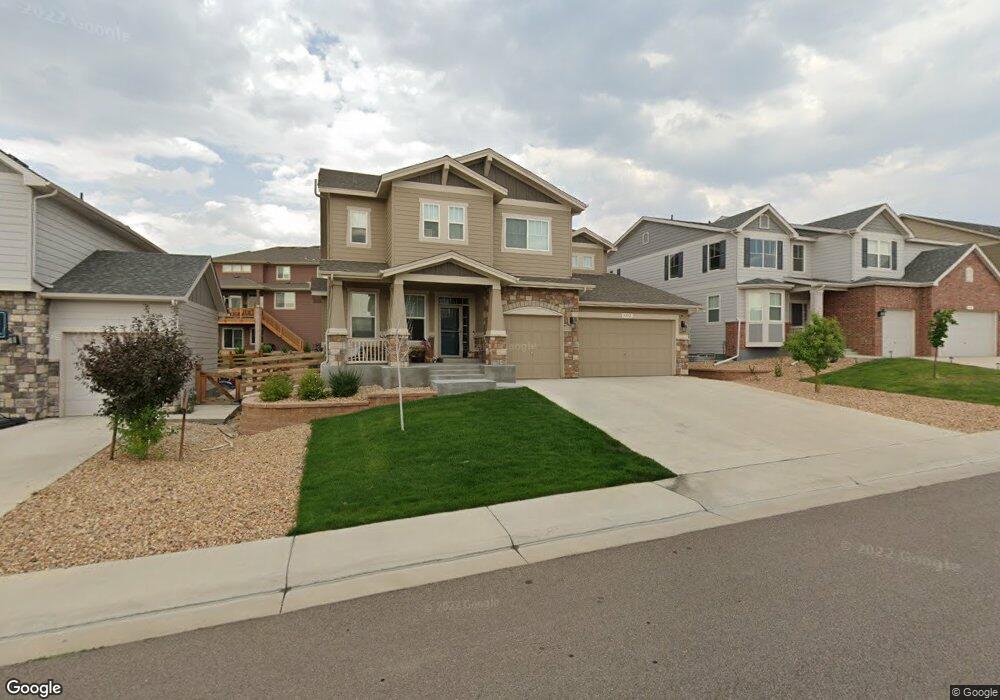4852 S Tempe St Aurora, CO 80015
Copperleaf NeighborhoodEstimated Value: $762,000 - $831,000
5
Beds
5
Baths
3,570
Sq Ft
$223/Sq Ft
Est. Value
About This Home
This home is located at 4852 S Tempe St, Aurora, CO 80015 and is currently estimated at $795,410, approximately $222 per square foot. 4852 S Tempe St is a home located in Arapahoe County with nearby schools including Mountain Vista Elementary School, Sky Vista Middle School, and Eaglecrest High School.
Ownership History
Date
Name
Owned For
Owner Type
Purchase Details
Closed on
Apr 20, 2023
Sold by
Kaneshiro Shawna U M
Bought by
Silva Ann and Silva Brent
Current Estimated Value
Purchase Details
Closed on
Oct 15, 2020
Sold by
Sinclair Michael L
Bought by
Sinclair Michael L and Kaneshiro Shawna U
Home Financials for this Owner
Home Financials are based on the most recent Mortgage that was taken out on this home.
Original Mortgage
$510,000
Interest Rate
2.9%
Mortgage Type
VA
Purchase Details
Closed on
May 23, 2018
Sold by
Meiody Homes Inc
Bought by
Wells Marc L and Wells Jessica A
Home Financials for this Owner
Home Financials are based on the most recent Mortgage that was taken out on this home.
Original Mortgage
$210,600
Interest Rate
4.4%
Mortgage Type
VA
Create a Home Valuation Report for This Property
The Home Valuation Report is an in-depth analysis detailing your home's value as well as a comparison with similar homes in the area
Home Values in the Area
Average Home Value in this Area
Purchase History
| Date | Buyer | Sale Price | Title Company |
|---|---|---|---|
| Silva Ann | $134,000 | None Listed On Document | |
| Sinclair Michael L | -- | None Available | |
| Sinclair Michael L | $620,000 | Land Title Guarantee | |
| Wells Marc L | $633,000 | Heritage Title Company |
Source: Public Records
Mortgage History
| Date | Status | Borrower | Loan Amount |
|---|---|---|---|
| Previous Owner | Sinclair Michael L | $510,000 | |
| Previous Owner | Wells Marc L | $210,600 |
Source: Public Records
Tax History
| Year | Tax Paid | Tax Assessment Tax Assessment Total Assessment is a certain percentage of the fair market value that is determined by local assessors to be the total taxable value of land and additions on the property. | Land | Improvement |
|---|---|---|---|---|
| 2025 | $6,286 | $53,450 | -- | -- |
| 2024 | $7,587 | $53,935 | -- | -- |
| 2023 | $7,587 | $60,105 | $0 | $0 |
| 2022 | $6,197 | $47,462 | $0 | $0 |
| 2021 | $5,757 | $47,462 | $0 | $0 |
| 2020 | $5,828 | $0 | $0 | $0 |
| 2019 | $6,844 | $45,424 | $0 | $0 |
| 2018 | $2,471 | $14,681 | $0 | $0 |
| 2017 | $2,026 | $12,239 | $0 | $0 |
| 2016 | $341 | $2,095 | $0 | $0 |
| 2015 | $323 | $2,031 | $0 | $0 |
| 2014 | -- | $2,240 | $0 | $0 |
Source: Public Records
Map
Nearby Homes
- 5014 S Shawnee St
- 4830 S Versailles St
- 4849 S Riviera Way
- 22822 E Union Cir
- 5060 S Ukraine St
- 22501 E Belleview Place
- 22153 E Belleview Ln
- 22826 E Tufts Place Unit A
- 22286 E Belleview Ln
- 22093 E Stanford Dr
- 21761 E Layton Dr
- 22863 E Tufts Ave Unit A
- 5090 S Wenatchee Cir
- 21789 E Tufts Dr
- 4778 S Picadilly Ct
- 21929 E Stanford Cir
- 22603 E Radcliff Dr
- 21876 E Radcliff Cir
- 22894 E Progress Ave
- 5247 S Riviera Cir
- 4862 S Tempe St
- 4842 S Tempe St
- 4837 S Tibet St
- 4853 S Tibet St
- 4843 S Tibet St
- 4866 S Tempe St
- 4832 S Tempe St
- 4847 S Tibet St
- 4855 S Tempe St
- 4851 S Tempe St
- 4861 S Tempe St
- 4833 S Tibet St
- 4872 S Tempe St
- 4841 S Tempe St
- 4826 S Tempe St
- 4865 S Tempe St
- 4831 S Tempe St
- 4871 S Tempe St
- 22446 E Layton Cir
- 22436 E Layton Cir
Your Personal Tour Guide
Ask me questions while you tour the home.
