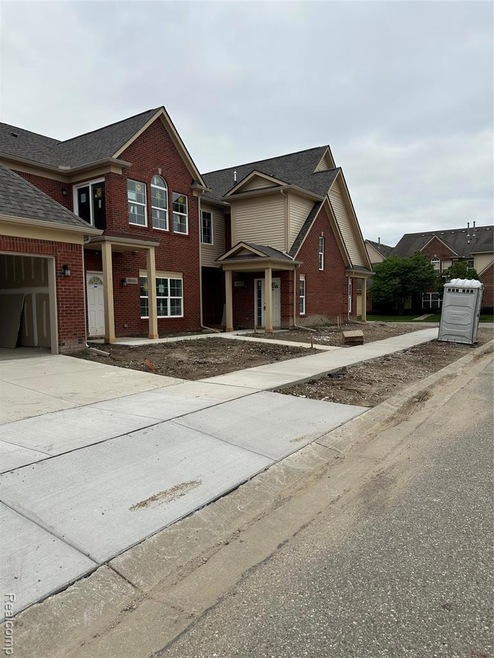48522 Bridge Way Unit 565 Canton, MI 48188
Estimated payment $2,261/month
Highlights
- New Construction
- Clubhouse
- Stainless Steel Appliances
- In Ground Pool
- Deck
- 1 Car Attached Garage
About This Home
New Construction Condominium – Canton Township Be the first to own this beautifully designed, new construction condominium located in desirable Canton Township. This stylish home features: 2 spacious bedrooms 2 full bathrooms Open-concept living and dining area with a door wall leading to a private deck – perfect for entertaining Galley-style kitchen with full overlay cabinetry and sleek quartz countertops Primary Suite includes a large walk-in closet and a luxurious ceramic tile walk-in shower Attached one-car garage for convenience and extra storage Stainless steel appliances included: electric range, microwave, and dishwasher Located near major shopping centers, dining, and local amenities This condo combines comfort, style, and low maintenance living in one of the area’s most convenient locations. Don’t miss out – schedule your private showing today!
Listing Agent
Harmony Home Real Estate Group License #6502433276 Listed on: 07/12/2025

Townhouse Details
Home Type
- Townhome
Est. Annual Taxes
Year Built
- Built in 2025 | New Construction
HOA Fees
- $330 Monthly HOA Fees
Parking
- 1 Car Attached Garage
Home Design
- Brick Exterior Construction
- Slab Foundation
- Asphalt Roof
- Vinyl Construction Material
Interior Spaces
- 1,606 Sq Ft Home
- 1-Story Property
- Electric Fireplace
- Living Room with Fireplace
Kitchen
- Free-Standing Electric Oven
- Microwave
- Dishwasher
- Stainless Steel Appliances
- Disposal
Bedrooms and Bathrooms
- 2 Bedrooms
- 2 Full Bathrooms
Outdoor Features
- In Ground Pool
- Deck
Location
- Upper Level
Utilities
- Forced Air Heating and Cooling System
- Heating System Uses Natural Gas
- Electric Water Heater
Listing and Financial Details
- Home warranty included in the sale of the property
- Assessor Parcel Number 71126020565000
Community Details
Overview
- Harriman And Associates Association, Phone Number (734) 459-5440
Amenities
- Clubhouse
- Laundry Facilities
Recreation
- Community Pool
Pet Policy
- Dogs and Cats Allowed
- The building has rules on how big a pet can be within a unit
Map
Home Values in the Area
Average Home Value in this Area
Tax History
| Year | Tax Paid | Tax Assessment Tax Assessment Total Assessment is a certain percentage of the fair market value that is determined by local assessors to be the total taxable value of land and additions on the property. | Land | Improvement |
|---|---|---|---|---|
| 2025 | -- | $34,500 | $0 | $0 |
| 2024 | -- | $30,200 | $0 | $0 |
| 2023 | $0 | $27,100 | $0 | $0 |
| 2022 | $0 | $24,300 | $0 | $0 |
Property History
| Date | Event | Price | List to Sale | Price per Sq Ft |
|---|---|---|---|---|
| 09/15/2025 09/15/25 | Pending | -- | -- | -- |
| 07/12/2025 07/12/25 | For Sale | $339,900 | -- | $212 / Sq Ft |
Source: Realcomp
MLS Number: 20251011853
APN: 71-126-02-0565-000
- 48474 Bridge Way Unit 569
- 48486 Bridge Way Unit 560
- 48504 Bridge Way Unit 562
- 48510 Bridge Way Unit 563
- 48516 Bridge Way Unit 564
- 3956 Cornerstone Dr Unit 568
- 3932 Cornerstone Dr Unit 567
- 3928 Cornerstone Dr Unit 566
- 4029 Cornerstone Dr Unit 177
- 4191 Cornerstone Dr Unit 200
- 4095 Cornerstone Dr Unit 179
- 3963 Bruton Ave
- 4006 Elizabeth Ave Unit 172
- 47909 Cardiff Ave
- 48551 Oak Bridge Dr Unit 61
- 4154 Strathmore Ln
- 3591 Times Square Blvd
- 3506 Niagara Ave
- 3913 Ravensfield Dr
- 49035 Geddes Rd
