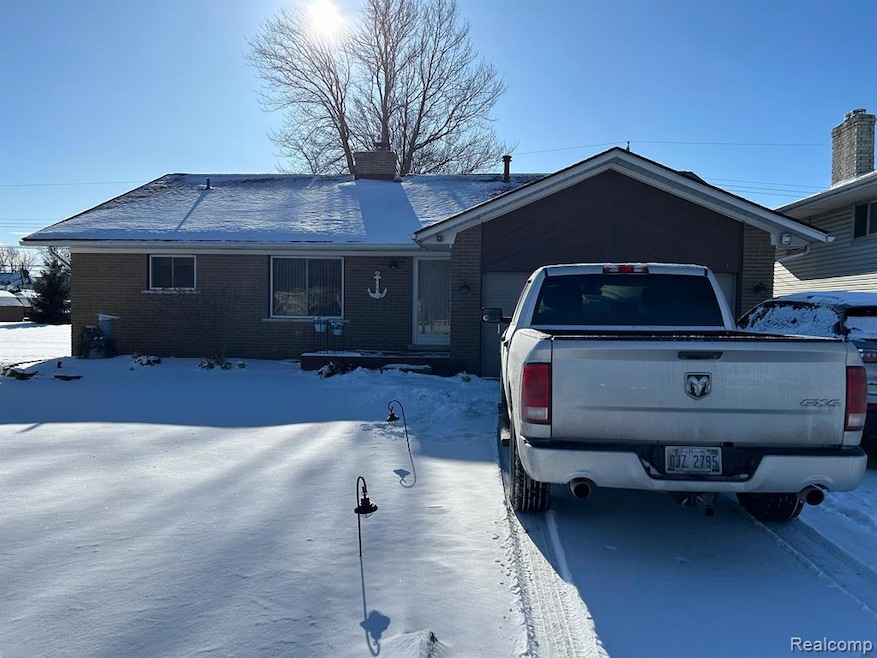48526 Jefferson Ave Chesterfield, MI 48047
Estimated payment $2,468/month
Total Views
4,893
3
Beds
2
Baths
1,640
Sq Ft
$241
Price per Sq Ft
Highlights
- 60 Feet of Waterfront
- Boat Facilities
- Ranch Style House
- Oxford Middle School Rated A-
- Deck
- No HOA
About This Home
Come see this sprawling 3 bed, 2 bath ranch on the canal! Kitchen is open to living room with lots of space for entertaining. Granite countertops, lots of cabinets, tile back splash and kitchen appliances to stay. Updated tile in bathroom. 2 car garage is heated. Newer pvc plumbing throughout. Deep lot. Covered boat hoist holds up to 15,000 lbs, up to 36' boat with a 10' beam and a 2nd hoist holds up to 2,000 lbs for a jet ski or small boat. Large 20 X 30 Trex deck to enjoy company and the beautiful summers! Long driveway for lots of parking. Schedule your showing today!
Home Details
Home Type
- Single Family
Est. Annual Taxes
Year Built
- Built in 1971
Lot Details
- 0.42 Acre Lot
- Lot Dimensions are 60.00 x 305.00
- 60 Feet of Waterfront
- Home fronts a canal
Home Design
- Ranch Style House
- Brick Exterior Construction
- Poured Concrete
Interior Spaces
- 1,640 Sq Ft Home
- Ceiling Fan
- Gas Fireplace
- Family Room with Fireplace
- Crawl Space
Kitchen
- Free-Standing Gas Oven
- Microwave
- Dishwasher
Bedrooms and Bathrooms
- 3 Bedrooms
- 2 Full Bathrooms
Parking
- 2 Car Attached Garage
- Heated Garage
- Garage Door Opener
Outdoor Features
- Seawall
- Boat Facilities
- Deck
Location
- Ground Level
Utilities
- Baseboard Heating
- Heating System Uses Natural Gas
- Natural Gas Water Heater
Community Details
- No Home Owners Association
- Anchor Bay Harbor Subdivision
Listing and Financial Details
- Assessor Parcel Number 0927176014
Map
Create a Home Valuation Report for This Property
The Home Valuation Report is an in-depth analysis detailing your home's value as well as a comparison with similar homes in the area
Home Values in the Area
Average Home Value in this Area
Tax History
| Year | Tax Paid | Tax Assessment Tax Assessment Total Assessment is a certain percentage of the fair market value that is determined by local assessors to be the total taxable value of land and additions on the property. | Land | Improvement |
|---|---|---|---|---|
| 2025 | $5,007 | $180,300 | $0 | $0 |
| 2024 | $2,883 | $158,000 | $0 | $0 |
| 2023 | $2,733 | $150,500 | $0 | $0 |
| 2022 | $4,531 | $139,100 | $0 | $0 |
| 2021 | $4,405 | $134,000 | $0 | $0 |
| 2020 | $2,511 | $125,700 | $0 | $0 |
| 2019 | $3,475 | $120,400 | $0 | $0 |
| 2018 | $3,995 | $111,500 | $52,800 | $58,700 |
| 2017 | $3,482 | $109,000 | $52,850 | $56,150 |
| 2016 | $3,475 | $109,000 | $0 | $0 |
| 2015 | $1,615 | $104,100 | $0 | $0 |
| 2014 | $1,615 | $96,850 | $52,850 | $44,000 |
| 2012 | -- | $0 | $0 | $0 |
Source: Public Records
Property History
| Date | Event | Price | List to Sale | Price per Sq Ft | Prior Sale |
|---|---|---|---|---|---|
| 02/06/2024 02/06/24 | Pending | -- | -- | -- | |
| 01/21/2024 01/21/24 | For Sale | $395,000 | +43.6% | $241 / Sq Ft | |
| 03/17/2017 03/17/17 | Sold | $275,000 | -3.5% | $168 / Sq Ft | View Prior Sale |
| 01/20/2017 01/20/17 | Pending | -- | -- | -- | |
| 11/12/2016 11/12/16 | Price Changed | $285,000 | -3.4% | $174 / Sq Ft | |
| 08/04/2016 08/04/16 | For Sale | $295,000 | -- | $180 / Sq Ft |
Source: Realcomp
Purchase History
| Date | Type | Sale Price | Title Company |
|---|---|---|---|
| Warranty Deed | -- | None Listed On Document | |
| Quit Claim Deed | -- | First American Title | |
| Warranty Deed | $275,000 | Chirco Title Agency Inc | |
| Interfamily Deed Transfer | -- | None Available | |
| Interfamily Deed Transfer | -- | -- |
Source: Public Records
Mortgage History
| Date | Status | Loan Amount | Loan Type |
|---|---|---|---|
| Previous Owner | $286,700 | New Conventional | |
| Previous Owner | $223,850 | FHA |
Source: Public Records
Source: Realcomp
MLS Number: 20240003974
APN: 15-09-27-176-014
Nearby Homes
- 48556 Harbor Dr
- 48855 Salt River Dr
- 48841 Salt River Dr
- 47900 Jefferson Ave
- 48570 Sugarbush Rd Unit 56
- 48118 Forbes St
- 49016 Point Lakeview St
- 33512 Meldrum St Unit 15
- 29705 Alexandra Ln Unit 13
- 47812 Forbes Dr
- 33505 Meldrum St
- 49400 Callens Rd
- 33796 Michigamme Dr Unit 34
- The Willow Plan at Lottivue Riverside Woods
- The Chestnut Plan at Lottivue Riverside Woods
- 33802 Au Sable Dr
- 33806 Au Sable New Dr Unit 38
- 33831 Au Sable Dr Unit 24
- 49596 Platte River Dr
- 33855 Au Sable Dr Unit 8

