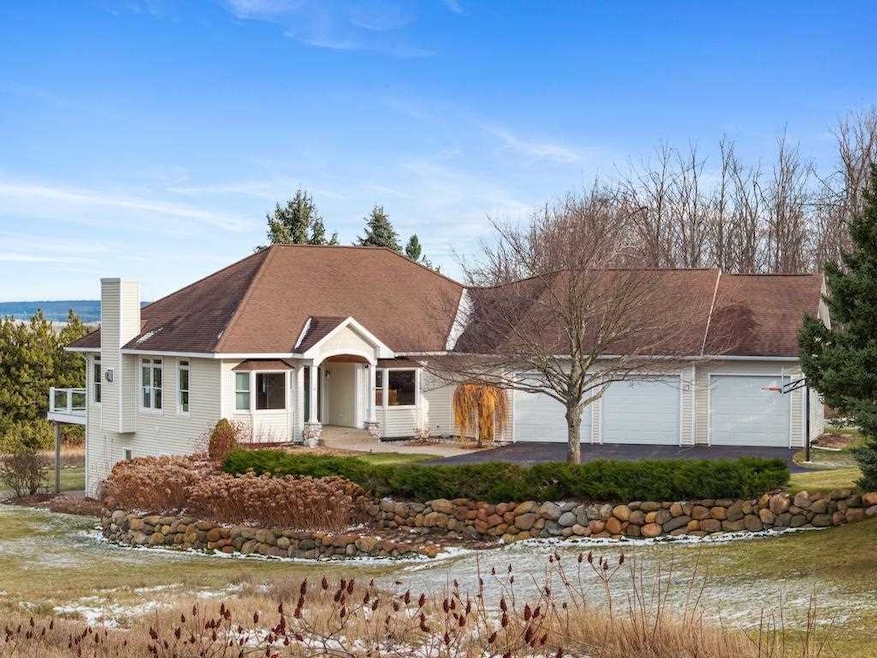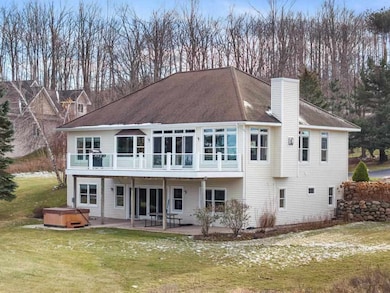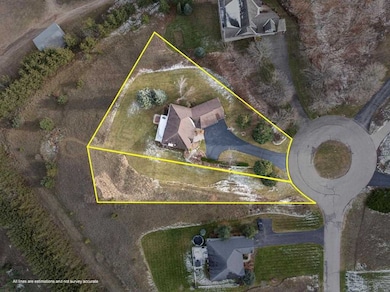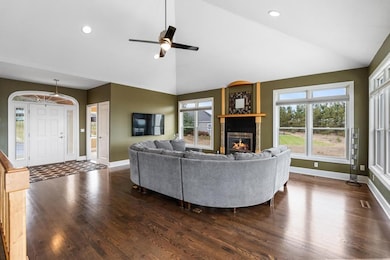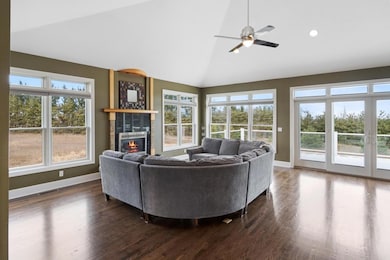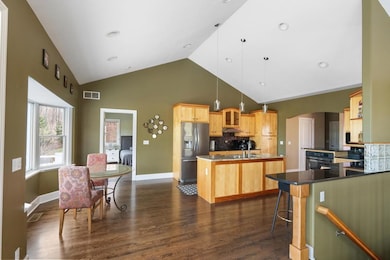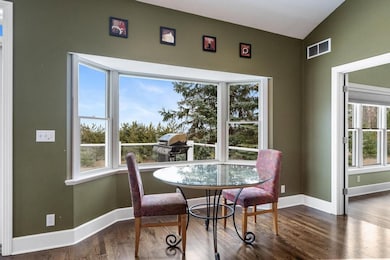4853 Keaton Ln Petoskey, MI 49770
Estimated payment $4,934/month
Highlights
- Deck
- Wood Flooring
- Thermal Windows
- Cathedral Ceiling
- Lower Floor Utility Room
- 3 Car Attached Garage
About This Home
This meticulously maintained home sits on a generous lot in the Pointe Thomas association, just minutes from Petoskey. The main level features a warm, semi-open layout with wood floors, a gas fireplace, and a bright kitchen overlooking a wall of windows with views of the evergreen-lined backyard. A full-length raised deck provides exceptional outdoor living space, and the main-level primary suite adds everyday convenience. The finished walkout lower level offers three additional bedrooms, a spacious rec room, a kitchenette, and a large utility room with abundant storage. An attached three-car garage adds valuable functionality, while the outdoor landscaping gives the home exceptional curb appeal. Custom built for the current owners and lovingly cared for, this home has the square footage and quality that make it one of the more desirable homes on the market. The adjoining parcel is included in the sale.
Home Details
Home Type
- Single Family
Est. Annual Taxes
- $4,846
Year Built
- Built in 2003
Lot Details
- Sprinkler System
HOA Fees
- $42 Monthly HOA Fees
Home Design
- Wood Frame Construction
- Asphalt Shingled Roof
Interior Spaces
- 3,136 Sq Ft Home
- 1-Story Property
- Cathedral Ceiling
- Ceiling Fan
- Gas Fireplace
- Thermal Windows
- Family Room Downstairs
- Living Room
- Dining Room
- Lower Floor Utility Room
- Wood Flooring
Kitchen
- Range
- Built-In Microwave
- Dishwasher
Bedrooms and Bathrooms
- 4 Bedrooms
Laundry
- Dryer
- Washer
Finished Basement
- Walk-Out Basement
- Basement Fills Entire Space Under The House
Parking
- 3 Car Attached Garage
- Driveway
Outdoor Features
- Deck
- Patio
Utilities
- Forced Air Heating System
- Heating System Uses Natural Gas
- Well
- Septic System
Community Details
- Point Thomas Association
Listing and Financial Details
- Assessor Parcel Number 01-16-36-153-111
Map
Home Values in the Area
Average Home Value in this Area
Tax History
| Year | Tax Paid | Tax Assessment Tax Assessment Total Assessment is a certain percentage of the fair market value that is determined by local assessors to be the total taxable value of land and additions on the property. | Land | Improvement |
|---|---|---|---|---|
| 2025 | $4,846 | $375,400 | $375,400 | $0 |
| 2024 | $4,846 | $358,300 | $358,300 | $0 |
| 2023 | $4,418 | $302,100 | $302,100 | $0 |
| 2022 | $4,418 | $268,100 | $268,100 | $0 |
| 2021 | $4,274 | $261,700 | $261,700 | $0 |
| 2020 | $4,195 | $247,000 | $247,000 | $0 |
| 2019 | $3,947 | $243,500 | $243,500 | $0 |
| 2018 | $3,853 | $206,400 | $206,400 | $0 |
| 2017 | -- | $209,600 | $209,600 | $0 |
| 2016 | -- | $194,900 | $194,900 | $0 |
| 2015 | -- | $174,200 | $0 | $0 |
| 2014 | -- | $161,100 | $0 | $0 |
Property History
| Date | Event | Price | List to Sale | Price per Sq Ft |
|---|---|---|---|---|
| 11/24/2025 11/24/25 | For Sale | $849,900 | -- | $271 / Sq Ft |
Purchase History
| Date | Type | Sale Price | Title Company |
|---|---|---|---|
| Warranty Deed | $45,000 | -- |
Source: Northern Michigan MLS
MLS Number: 478362
APN: 01-16-36-153-111
- 4838 Keaton Ln Unit 106
- 4812 Keaton Ln
- 1616 Pond Cir Unit 65
- 5356 Pickerel Lake Rd
- 4766 Cypress Ct
- 4742 Cypress Ct
- 796 Bellmer Rd
- 5160 Vis-A-vis Ln
- 5556 Pincherry Ln Unit 27
- 5577 Pincherry Ln Unit 39
- 2067 Bluestem Dr Unit 264
- 3640 Pickerel Lake Rd
- 3652 Country Club Rd
- 2070 & 2002 U S 31 N
- 3412 Siebenhar Way Unit Lot 11
- 3263 Siebenhar Way Unit Lot 20
- 3428 Siebenhar Way
- TBD Siebenhar Way Unit 16
- 3320 Aurora Dr
- 6011 E Mitchell Rd
- 501 Valley Ridge Dr
- 118 Rosedale Ave
- 301 Lafayette Ave
- 624 Michigan St Unit 4
- 524 State St Unit 6
- 423 Pearl St Unit 2
- 1115 Emmet St
- 138 E Sheridan St Unit 5
- 1420 Standish Ave
- 522 Liberty St Unit B
- 1301 Crestview Dr
- 1401 Crestview Dr
- 709 Jackson St Unit 9
- 1600 Bear Creek Ln
- 6679 San Juan Unit 40
- 262 Highland Pike Rd
- 4646 S Straits Hwy
- 4846 S Straits Hwy
- 530 State St Unit 530B
- 1225 Grandview Beach Rd
