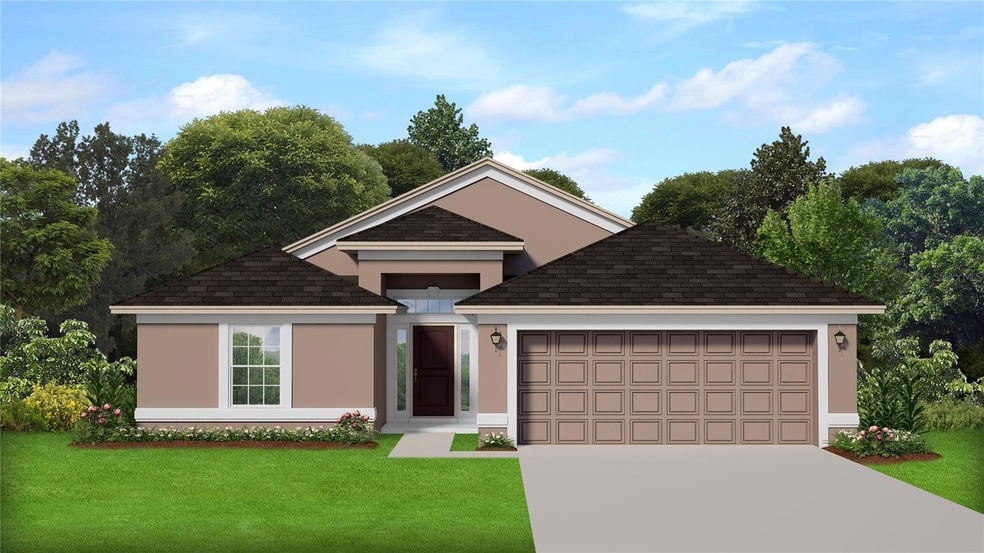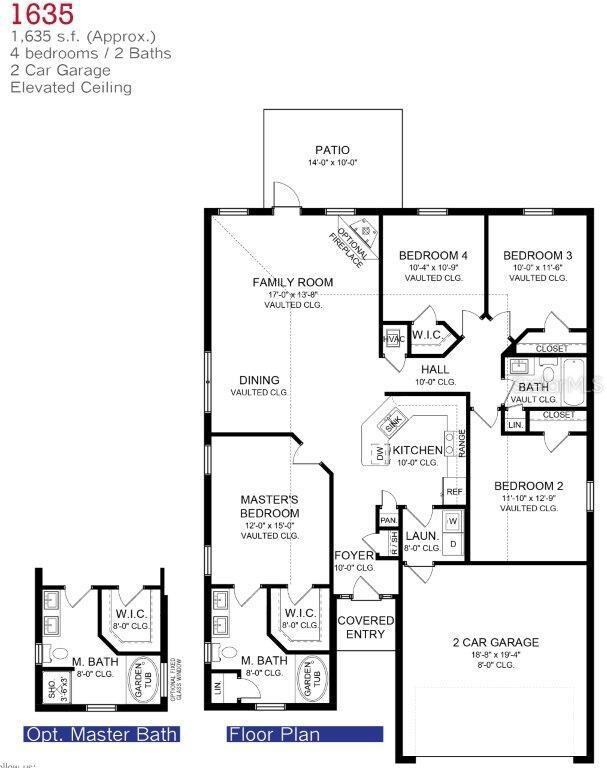4853 Sutherland St Unit Lot 57 Spring Hill, FL 34609
Estimated payment $1,782/month
Highlights
- New Construction
- 2 Car Attached Garage
- Living Room
- High Ceiling
- Walk-In Closet
- Laundry Room
About This Home
READY NOW!! 4/2/2 1635 sqft features include: Premium lot, 14'x10' Trussed covered porch, 5' tile shower w/light ILO tub/shower unit in master bath, Shaker cabinet upgrade, Wood look tile in all areas except bedrooms, Granite counter tops, Rear door mini blinds, Stainless steel upgrade (microwave, stove, dishwasher). THIS HOME QUALIFIES FOR A LOW INTEREST RATE BUYDOWN WHEN BUYER CLOSES WITH A SELLER APPROVED LENDER AND SIGNS A CONTRACT BY 5PM ON 11/30/2025. THE REDUCED PRICE IS A PROMOTIONAL PRICE EFFECTIVE UNTIL 5PM ON 11/30/2025. TAEXX pest control system built in home. Builder warranty! Builder helps with closing costs when Buyer pays cash or closes with Seller approved lender. Prices /Promotions are subject to change without notice
Listing Agent
ADAMS HOMES REALTY INC Brokerage Phone: 352-592-7513 License #3024989 Listed on: 04/24/2025

Home Details
Home Type
- Single Family
Est. Annual Taxes
- $307
Year Built
- Built in 2025 | New Construction
Lot Details
- 6,000 Sq Ft Lot
- North Facing Home
- Irrigation Equipment
HOA Fees
- $65 Monthly HOA Fees
Parking
- 2 Car Attached Garage
Home Design
- Slab Foundation
- Shingle Roof
- Block Exterior
- Stucco
Interior Spaces
- 1,635 Sq Ft Home
- High Ceiling
- Living Room
- In Wall Pest System
Kitchen
- Range
- Microwave
- Dishwasher
- Disposal
Flooring
- Carpet
- Ceramic Tile
Bedrooms and Bathrooms
- 4 Bedrooms
- Walk-In Closet
- 2 Full Bathrooms
Laundry
- Laundry Room
- Washer and Electric Dryer Hookup
Outdoor Features
- Exterior Lighting
Utilities
- Central Heating and Cooling System
- Heat Pump System
- Underground Utilities
- Electric Water Heater
- Fiber Optics Available
- Cable TV Available
Community Details
- Marie Moore Association
- Built by Adams Homes
- Pine Bluff Subdivision, 1635 B Floorplan
Listing and Financial Details
- Visit Down Payment Resource Website
- Tax Lot 57
- Assessor Parcel Number R09-223-18-3026-0000-0570
Map
Home Values in the Area
Average Home Value in this Area
Tax History
| Year | Tax Paid | Tax Assessment Tax Assessment Total Assessment is a certain percentage of the fair market value that is determined by local assessors to be the total taxable value of land and additions on the property. | Land | Improvement |
|---|---|---|---|---|
| 2024 | $322 | $18,000 | $18,000 | -- |
| 2023 | $322 | $18,000 | $18,000 | -- |
Property History
| Date | Event | Price | List to Sale | Price per Sq Ft |
|---|---|---|---|---|
| 08/21/2025 08/21/25 | Price Changed | $320,250 | +1.6% | $196 / Sq Ft |
| 08/06/2025 08/06/25 | Price Changed | $315,250 | -1.9% | $193 / Sq Ft |
| 04/24/2025 04/24/25 | For Sale | $321,250 | -- | $196 / Sq Ft |
Source: Stellar MLS
MLS Number: OM700202
APN: R09-223-18-3026-0000-0570
- 4345 Sutherland St
- 4858 Sutherland St Unit Lot 61
- 4866 Sutherland St Unit Lot 62
- 4848 Sutherland St Unit Lot 60
- 4861 Sutherland St Unit Lot 56
- 4869 Sutherland St Unit Lot 55
- 4876 Sutherland St Unit Lot 63
- 4832 Sutherland St Unit Lot 59
- 4886 Sutherland St Unit Lot 64
- 4894 Sutherland St Unit Lot 65
- 4904 Sutherland St Unit Lot 66
- 4914 Sutherland St Unit Lot 67
- 4922 Sutherland St Unit Lot 68
- 4934 Sutherland St Unit Lot 69
- 4942 Sutherland St Unit Lot 70
- 4952 Sutherland St Unit Lot 71
- 12394 Langley Dr Unit Lot 76
- 4560 Chamber Ct
- 12244 Pine Bluff St
- 12624 Eddington Rd
- 4123 Beaumont Loop
- 4022 Obsidian Dr
- 4039 Obsidian Dr
- 3698 Benham Rise Rd
- 4552 Gondolier Rd
- 13210 Haverhill Dr
- 3669 Hornbeam Rd
- 4091 Feldspar Ln
- 4103 Obsidian Dr
- 4108 Feldspar Ln
- 5143 Wellington Rd
- 13323 Bainbridge Way
- 13408 Teaberry Ln
- 4023 Feldspar Ln
- 12345 Mayberry Rd
- 12452 Elgin Blvd
- 5203 Chamberlain St

