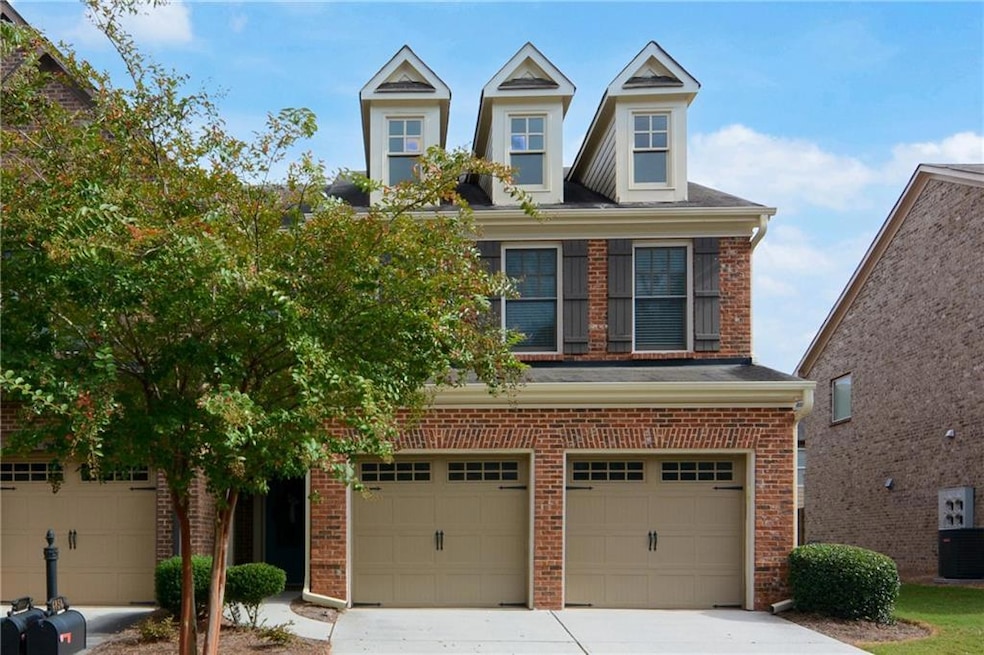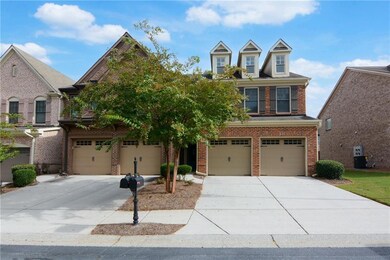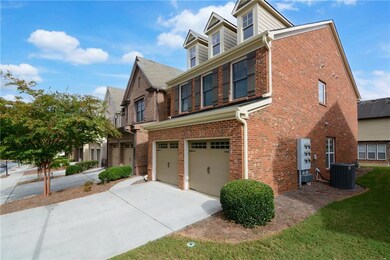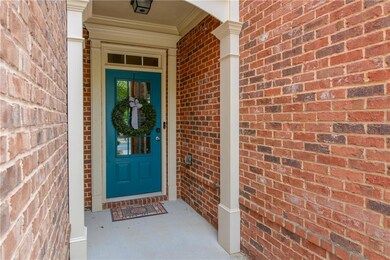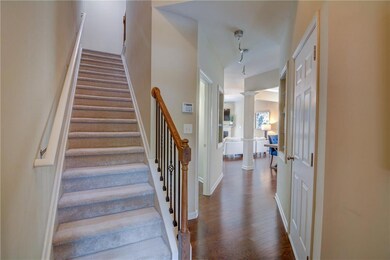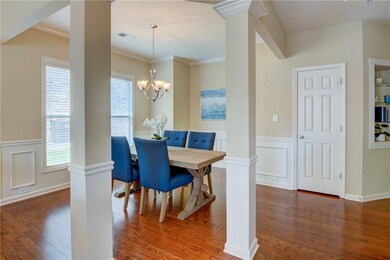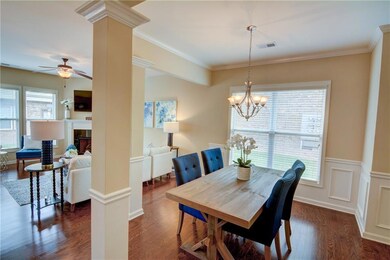4854 Allston Ln Norcross, GA 30092
Estimated payment $3,006/month
Highlights
- Open-Concept Dining Room
- Gated Community
- Wood Flooring
- Berkeley Lake Elementary School Rated A-
- Traditional Architecture
- Whirlpool Bathtub
About This Home
This extremely well kept townhouse is an END unit with great space, 2 car garage in a gated community with sidewalks and amazing access to Starbucks, Dunkin and Peachtree Corners town center! This home has plenty of room to grow with your life, the main level has an open floor plan with a complete view from the kitchen to all areas of the main level. Upstairs has 3 generous sized bedrooms with the Primary suite being oversized, a beautiful bathroom with a large vanity, separate shower, spa tub and a FANTASTIC huge closet. This is a very clean, well maintained home with new appliances and a newer HVAC. This is EASY living, no yard maintenance and move in ready!
Listing Agent
Sure Realty Inc. Brokerage Phone: 404-323-2025 License #376794 Listed on: 10/01/2025
Townhouse Details
Home Type
- Townhome
Est. Annual Taxes
- $6,058
Year Built
- Built in 2008
Lot Details
- 1,742 Sq Ft Lot
- 1 Common Wall
HOA Fees
- $230 Monthly HOA Fees
Parking
- 2 Car Garage
Home Design
- Traditional Architecture
- Slab Foundation
- Composition Roof
- Three Sided Brick Exterior Elevation
Interior Spaces
- 1,904 Sq Ft Home
- 2-Story Property
- Roommate Plan
- Double Pane Windows
- Two Story Entrance Foyer
- Family Room with Fireplace
- Open-Concept Dining Room
- Formal Dining Room
- Den
- Bonus Room
- Security Gate
- Laundry on upper level
Kitchen
- Breakfast Bar
- Walk-In Pantry
- Gas Range
- Microwave
- Dishwasher
- Kitchen Island
- Wood Stained Kitchen Cabinets
Flooring
- Wood
- Carpet
- Ceramic Tile
Bedrooms and Bathrooms
- 3 Bedrooms
- Dual Vanity Sinks in Primary Bathroom
- Whirlpool Bathtub
- Separate Shower in Primary Bathroom
Eco-Friendly Details
- Energy-Efficient Appliances
- Energy-Efficient Windows
- Energy-Efficient Thermostat
Schools
- Berkeley Lake Elementary School
- Duluth Middle School
- Duluth High School
Utilities
- Zoned Heating and Cooling System
- Underground Utilities
- 110 Volts
- Private Water Source
- Cable TV Available
Additional Features
- Central Living Area
- Patio
Listing and Financial Details
- Assessor Parcel Number R6287 660
Community Details
Overview
- 70 Units
- Berkeley Chase Subdivision
- FHA/VA Approved Complex
- Rental Restrictions
Security
- Gated Community
- Fire and Smoke Detector
Map
Home Values in the Area
Average Home Value in this Area
Tax History
| Year | Tax Paid | Tax Assessment Tax Assessment Total Assessment is a certain percentage of the fair market value that is determined by local assessors to be the total taxable value of land and additions on the property. | Land | Improvement |
|---|---|---|---|---|
| 2025 | $6,527 | $180,960 | $22,000 | $158,960 |
| 2024 | $6,058 | $165,640 | $24,840 | $140,800 |
| 2023 | $6,058 | $165,640 | $24,840 | $140,800 |
| 2022 | $5,269 | $142,960 | $24,000 | $118,960 |
| 2021 | $4,555 | $120,320 | $24,000 | $96,320 |
| 2020 | $4,353 | $114,040 | $16,680 | $97,360 |
| 2019 | $3,798 | $102,720 | $14,800 | $87,920 |
| 2018 | $3,808 | $102,720 | $14,800 | $87,920 |
| 2016 | $3,284 | $88,920 | $14,800 | $74,120 |
| 2015 | $3,070 | $81,680 | $14,800 | $66,880 |
| 2014 | -- | $81,680 | $14,800 | $66,880 |
Property History
| Date | Event | Price | List to Sale | Price per Sq Ft |
|---|---|---|---|---|
| 11/24/2025 11/24/25 | Price Changed | $430,000 | -1.1% | $221 / Sq Ft |
| 10/01/2025 10/01/25 | For Sale | $435,000 | -- | $224 / Sq Ft |
Purchase History
| Date | Type | Sale Price | Title Company |
|---|---|---|---|
| Deed | $213,000 | -- |
Mortgage History
| Date | Status | Loan Amount | Loan Type |
|---|---|---|---|
| Open | $181,000 | New Conventional |
Source: First Multiple Listing Service (FMLS)
MLS Number: 7658456
APN: 6-287-660
- 4995 Berkeley Oak Dr
- 4800 Natchez Trace Ct
- 2200 Montrose Pkwy
- 5151 Beverly Glen Village Ln
- 3425 Lockmed Dr
- 3441 Lockmed Dr
- 3256 Medlock Bridge Rd
- 3720 River Hollow Run
- 4936 Peachtree Corners Cir
- 4710 Cambridge Park Ct NW Unit ID1254405P
- 4720 Cambridge Park Ct NW Unit ID1254390P
- 2660 Cambridge Park Dr NW Unit ID1341826P
- 5485 Reps Trace
- 2375 Main St NW Unit 308
- 2375 Main St NW Unit 104
- 5770 Reps Trace
- 4375 Almanor Cir
- 510 Guthridge Ct NW Unit ID1332025P
- 510 Guthridge Ct NW Unit ID1328920P
- 5070 Avala Park Ln
