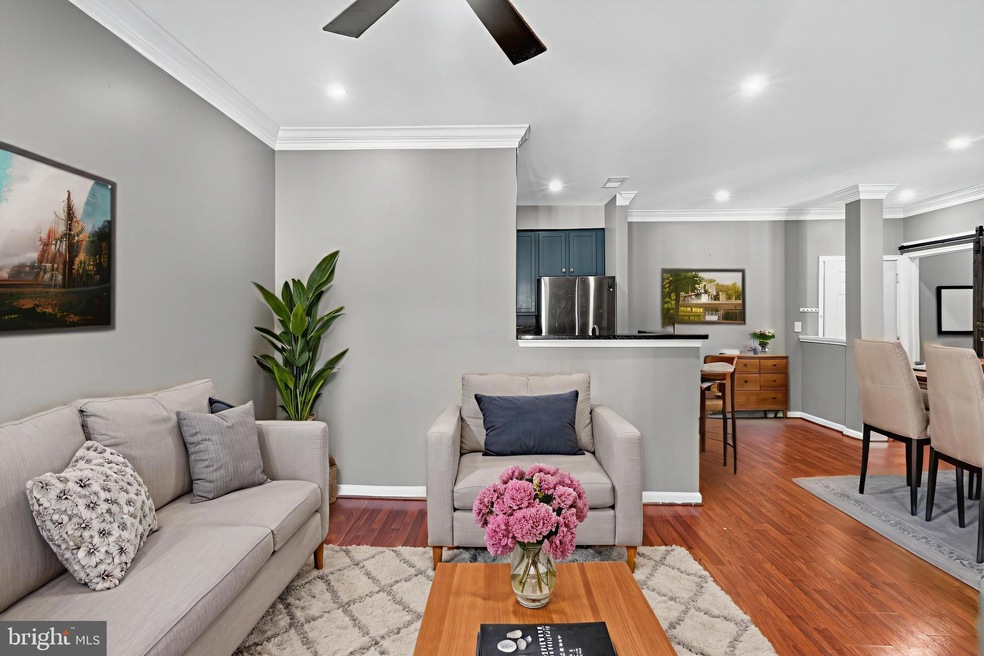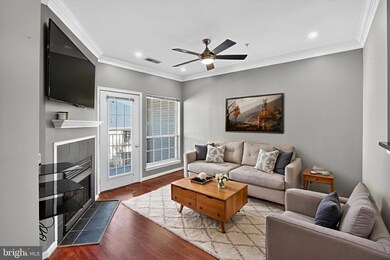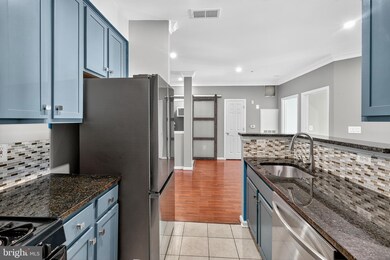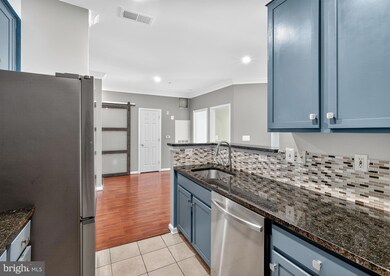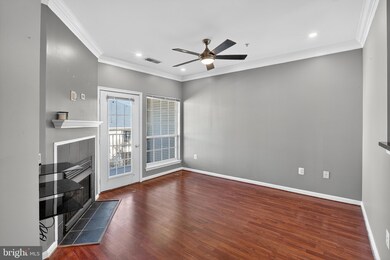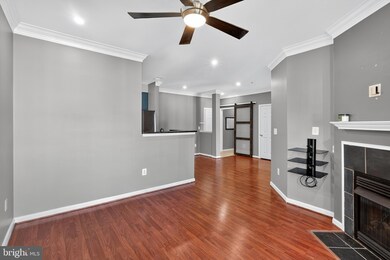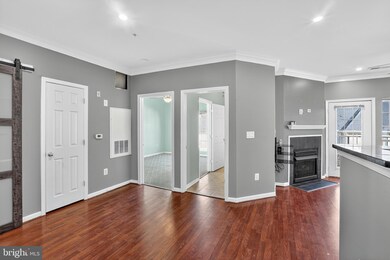4854 Eisenhower Ave Unit 447 Alexandria, VA 22304
Landmark NeighborhoodEstimated payment $2,286/month
Highlights
- Fitness Center
- Gourmet Kitchen
- Contemporary Architecture
- Penthouse
- Open Floorplan
- Main Floor Bedroom
About This Home
Top-floor condo with smart layout and thoughtful upgrades in a sought-after, amenity-rich community. This 1-bedroom, 1-bath unit features a gas fireplace, 9-foot ceilings with crown molding, and a private balcony overlooking the courtyard.
The kitchen is outfitted with granite countertops, a stone tile backsplash, and a pantry, while the separate dining area flows into the living space with warm Pergo flooring. A walk-in closet, full-sized washer and dryer, and assigned outdoor parking offer daily practicality.
Large windows invite natural light throughout the space. Enjoy access to the fitness center and on-site laundry, with pets welcome. Only minutes to Old Town, 495/395, and metro access via an 8-minute walk or private community shuttle.
Contact us today for a private tour!
Listing Agent
(571) 540-7888 chris@thereduxgroup.com EXP Realty, LLC License #0225207192 Listed on: 10/15/2025

Co-Listing Agent
(703) 899-0039 david.mount@thereduxgroup.com EXP Realty, LLC License #0225211697
Property Details
Home Type
- Condominium
Est. Annual Taxes
- $3,340
Year Built
- Built in 2003
HOA Fees
- $435 Monthly HOA Fees
Parking
- 1 Car Attached Garage
- Front Facing Garage
- 1 Assigned Parking Space
Home Design
- Penthouse
- Contemporary Architecture
- Entry on the 4th floor
- Aluminum Siding
Interior Spaces
- 771 Sq Ft Home
- Property has 4 Levels
- Open Floorplan
- 1 Fireplace
Kitchen
- Gourmet Kitchen
- Breakfast Area or Nook
- Gas Oven or Range
- Cooktop
- Dishwasher
Bedrooms and Bathrooms
- 1 Main Level Bedroom
- Walk-In Closet
- 1 Full Bathroom
Laundry
- Dryer
- Washer
Schools
- Samuel W. Tucker Elementary School
- Francis C Hammond Middle School
- Alexandria City High School
Utilities
- Forced Air Heating and Cooling System
- Natural Gas Water Heater
Listing and Financial Details
- Coming Soon on 12/4/25
- Assessor Parcel Number 50713020
Community Details
Overview
- Association fees include lawn maintenance, management, pool(s)
- Low-Rise Condominium
- Exchange At Van Dorn Community
- Exchange At Van Dorn Subdivision
Amenities
- Common Area
- Community Center
Recreation
- Community Basketball Court
- Fitness Center
- Community Pool
- Jogging Path
Pet Policy
- Pets Allowed
- Pet Deposit Required
Map
Home Values in the Area
Average Home Value in this Area
Tax History
| Year | Tax Paid | Tax Assessment Tax Assessment Total Assessment is a certain percentage of the fair market value that is determined by local assessors to be the total taxable value of land and additions on the property. | Land | Improvement |
|---|---|---|---|---|
| 2025 | $3,340 | $294,337 | $99,211 | $195,126 |
| 2024 | $3,340 | $286,430 | $96,321 | $190,109 |
| 2023 | $3,038 | $273,681 | $91,735 | $181,946 |
| 2022 | $2,903 | $261,538 | $87,366 | $174,172 |
| 2021 | $2,903 | $261,538 | $87,366 | $174,172 |
| 2020 | $2,636 | $242,165 | $80,895 | $161,270 |
| 2019 | $2,457 | $217,446 | $72,002 | $145,444 |
| 2018 | $2,457 | $217,446 | $72,002 | $145,444 |
| 2017 | $2,503 | $221,531 | $73,472 | $148,059 |
| 2016 | $2,377 | $221,531 | $73,472 | $148,059 |
| 2015 | $2,264 | $217,053 | $68,994 | $148,059 |
| 2014 | $2,140 | $205,130 | $63,297 | $141,833 |
Property History
| Date | Event | Price | List to Sale | Price per Sq Ft | Prior Sale |
|---|---|---|---|---|---|
| 08/06/2021 08/06/21 | Sold | $265,000 | 0.0% | $344 / Sq Ft | View Prior Sale |
| 07/31/2021 07/31/21 | For Sale | $265,000 | 0.0% | $344 / Sq Ft | |
| 06/18/2021 06/18/21 | Pending | -- | -- | -- | |
| 06/04/2021 06/04/21 | For Sale | $265,000 | 0.0% | $344 / Sq Ft | |
| 05/29/2021 05/29/21 | Off Market | $265,000 | -- | -- | |
| 04/28/2021 04/28/21 | Price Changed | $265,000 | -2.6% | $344 / Sq Ft | |
| 04/28/2021 04/28/21 | Price Changed | $272,000 | -4.6% | $353 / Sq Ft | |
| 04/07/2021 04/07/21 | For Sale | $285,000 | +30.7% | $370 / Sq Ft | |
| 05/21/2014 05/21/14 | Sold | $218,000 | -3.1% | $283 / Sq Ft | View Prior Sale |
| 04/24/2014 04/24/14 | Pending | -- | -- | -- | |
| 04/19/2014 04/19/14 | For Sale | $225,000 | -- | $292 / Sq Ft |
Purchase History
| Date | Type | Sale Price | Title Company |
|---|---|---|---|
| Warranty Deed | $265,000 | Aegis Title Llc | |
| Warranty Deed | $218,000 | -- | |
| Warranty Deed | $194,500 | -- | |
| Warranty Deed | $314,900 | -- |
Mortgage History
| Date | Status | Loan Amount | Loan Type |
|---|---|---|---|
| Open | $238,500 | New Conventional | |
| Previous Owner | $218,000 | New Conventional | |
| Previous Owner | $152,000 | New Conventional | |
| Previous Owner | $251,920 | New Conventional |
Source: Bright MLS
MLS Number: VAAX2050876
APN: 068.04-0B-4854-447
- 4850 Eisenhower Ave Unit 409
- 4850 Eisenhower Ave Unit 427
- 4850 Eisenhower Ave Unit 201
- 4850 Eisenhower Ave Unit 203
- 4854 Eisenhower Ave Unit 456
- 4854 Eisenhower Ave Unit 445
- 4850 Eisenhower Ave Unit 119
- 4850 Eisenhower Ave Unit 302
- 4862 Eisenhower Ave Unit 458
- 4862 Eisenhower Ave Unit 272
- 4860 Eisenhower Ave Unit 180
- 4862 Eisenhower Ave Unit 460
- 116 Pepperell St
- 112 Pepperell St
- 114 Pepperell St
- 143 Shannon Mews
- Clermont Plan at Eisenhower Pointe - Cameron
- Montgomery Plan at Eisenhower Pointe - Cameron
- Armistead Plan at Eisenhower Pointe - Hensley
- Brenman Plan at Eisenhower Pointe - Hensley
- 4854 Eisenhower Ave Unit 443
- 4850 Eisenhower Ave Unit 319
- 4850 Eisenhower Ave Unit 418
- 4852 Eisenhower Ave Unit 237
- 4850 Eisenhower Ave Unit 202
- 4860 Eisenhower Ave Unit 190
- 4860 Eisenhower Ave Unit 297
- 4918 Cumberland St
- 5000 Eisenhower Ave
- 5120 Grimm Dr
- 400 Cameron Station Blvd Unit 113
- 5120 Donovan Dr Unit 107
- 5604 Clermont Dr
- 158 Cameron Station Blvd
- 5555 Cardinal Place
- 112 Gretna Green Ct
- 259 S Pickett St Unit 101
- 273 S Pickett St Unit 101
- 102 S Pickett St Unit 101
- 134 Cameron Station Blvd
