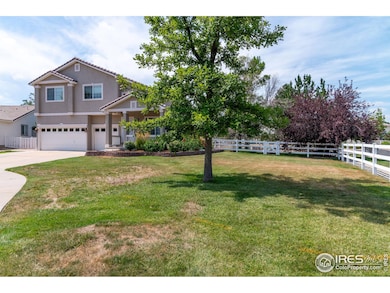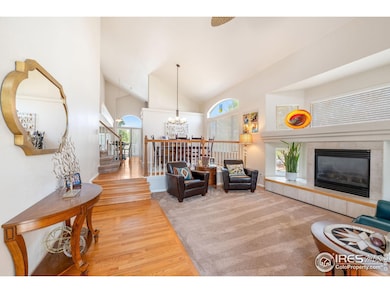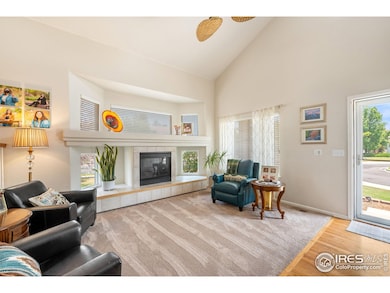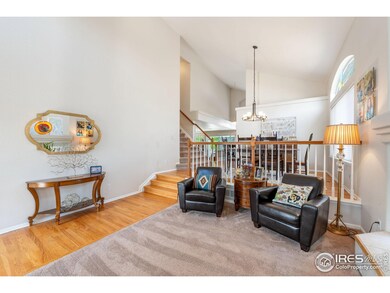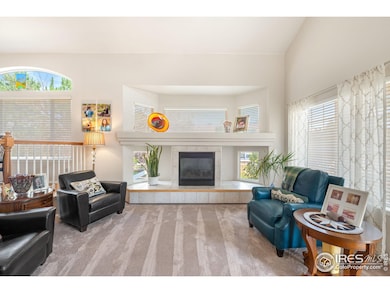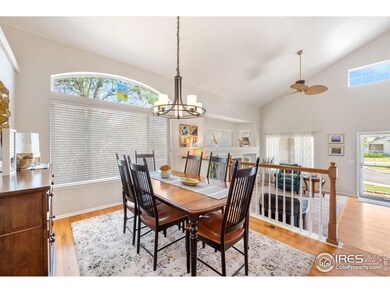
$375,000
- 2 Beds
- 2.5 Baths
- 1,260 Sq Ft
- 9771 Cherry Ln
- Thornton, CO
This well-maintained townhome offers an open floor plan on the main level with an eat-in kitchen, spacious living room and guest bathroom. Additionally, there is access to both the front balcony and rear deck from the main floor. The back deck overlooks the park, playground and community clubhouse, which offers an outdoor swimming pool and workout facility, all included in the HOA! There is ample
Bob Davis RE/MAX Alliance

