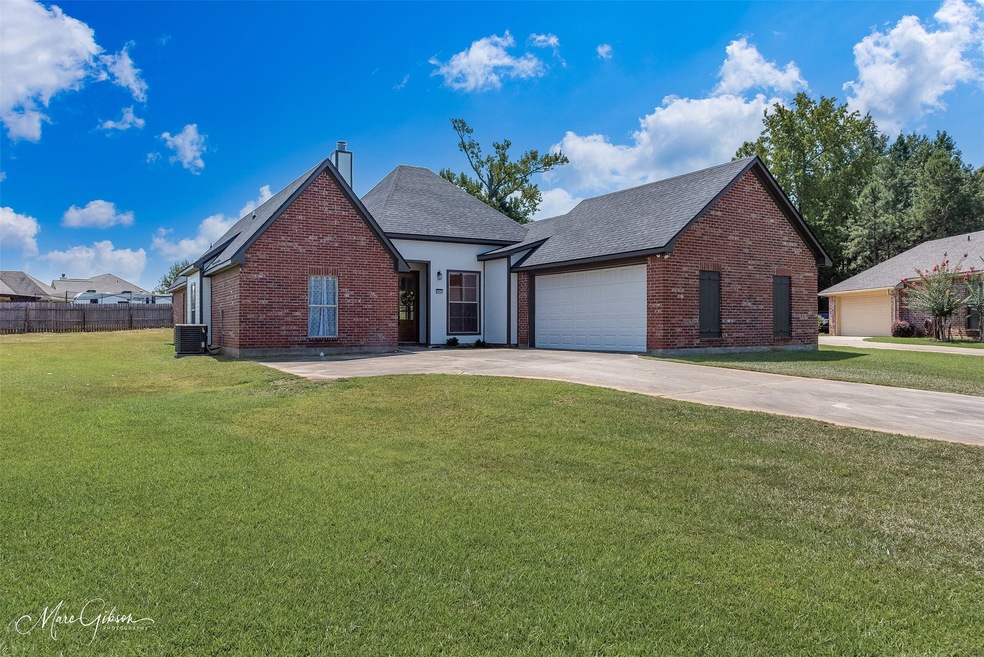4855 Birdie Ln Shreveport, LA 71107
Estimated payment $1,676/month
Highlights
- Cathedral Ceiling
- Lawn
- Eat-In Kitchen
- Judson Fundamental Elementary School Rated 9+
- Cul-De-Sac
- Walk-In Closet
About This Home
Welcome to 4855 Birdie, a beautifully remodeled 3-bedroom, 2-bath home offering 1,613 square feet of stylish, move-in-ready living space. Nestled in a quiet, established neighborhood, this home has been thoughtfully renovated to make it like new!
Step inside to soaring ceilings in the living room and an open layout filled with natural light. The entire home has been freshly painted and features brand new flooring. At the heart of the home, the kitchen shines with new stainless-steel appliances, modern cabinetry, and sleek countertops perfect for everyday living and entertaining.
Enjoy peace of mind with major upgrades already completed: a new roof, new AC system, and a new front door that adds charm and curb appeal. The spacious primary suite includes a private en-suite bathroom and generous closet space, while two additional bedrooms offer flexibility for family, guests, or a home office.
Listing Agent
Diamond Realty & Associates Brokerage Phone: 318-746-0011 License #0995716794 Listed on: 08/07/2025

Co-Listing Agent
Diamond Realty & Associates Brokerage Phone: 318-746-0011 License #0995717910
Home Details
Home Type
- Single Family
Est. Annual Taxes
- $3,248
Year Built
- Built in 2006
Lot Details
- 0.46 Acre Lot
- Cul-De-Sac
- Lawn
- Back Yard
Parking
- 2 Car Garage
- Side Facing Garage
- Garage Door Opener
Home Design
- Slab Foundation
Interior Spaces
- 1,613 Sq Ft Home
- 1-Story Property
- Cathedral Ceiling
- Living Room with Fireplace
Kitchen
- Eat-In Kitchen
- Electric Range
- Microwave
- Dishwasher
- Kitchen Island
Flooring
- Carpet
- Ceramic Tile
Bedrooms and Bathrooms
- 3 Bedrooms
- Walk-In Closet
- 2 Full Bathrooms
Laundry
- Laundry in Utility Room
- Washer and Electric Dryer Hookup
Schools
- Caddo Isd Schools Elementary School
- Caddo Isd Schools High School
Utilities
- Cable TV Available
Community Details
- Northwood Trace Sub Subdivision
Listing and Financial Details
- Tax Lot 23
- Assessor Parcel Number 191536014002300
Map
Home Values in the Area
Average Home Value in this Area
Tax History
| Year | Tax Paid | Tax Assessment Tax Assessment Total Assessment is a certain percentage of the fair market value that is determined by local assessors to be the total taxable value of land and additions on the property. | Land | Improvement |
|---|---|---|---|---|
| 2024 | $3,248 | $20,608 | $3,180 | $17,428 |
| 2023 | $3,118 | $19,256 | $3,028 | $16,228 |
| 2022 | $3,118 | $19,256 | $3,028 | $16,228 |
| 2021 | $3,119 | $19,256 | $3,028 | $16,228 |
| 2020 | $3,119 | $19,256 | $3,028 | $16,228 |
| 2019 | $3,029 | $18,839 | $3,028 | $15,811 |
| 2018 | $2,822 | $18,839 | $3,028 | $15,811 |
| 2017 | $2,992 | $18,839 | $3,028 | $15,811 |
| 2015 | $2,948 | $19,250 | $3,030 | $16,220 |
| 2014 | $2,967 | $19,250 | $3,030 | $16,220 |
| 2013 | -- | $19,250 | $3,030 | $16,220 |
Property History
| Date | Event | Price | Change | Sq Ft Price |
|---|---|---|---|---|
| 08/21/2025 08/21/25 | Pending | -- | -- | -- |
| 08/07/2025 08/07/25 | For Sale | $259,950 | -- | $161 / Sq Ft |
Purchase History
| Date | Type | Sale Price | Title Company |
|---|---|---|---|
| Sheriffs Deed | $160,000 | None Listed On Document | |
| Public Action Common In Florida Clerks Tax Deed Or Tax Deeds Or Property Sold For Taxes | $188 | None Available | |
| Deed | $179,500 | None Available | |
| Deed | $26,500 | None Available |
Mortgage History
| Date | Status | Loan Amount | Loan Type |
|---|---|---|---|
| Previous Owner | $179,500 | Unknown | |
| Previous Owner | $172,000 | Unknown |
Source: North Texas Real Estate Information Systems (NTREIS)
MLS Number: 21025877
APN: 191536-014-0023-00
- 4855 Putters Ln
- 4857 Sandtrap Cir
- 4840 Pin High Cir
- 5793 Bunker Way
- 0 Corridor Office Park Unit 20787042
- 5785 Bunker Way
- 4845 Bogey Ln
- 4835 Bogey Ln
- 4833 Bogey Ln
- 4827 Bogey Ln
- 4821 Bogey Ln
- 6026 Cherry Hill Ave
- Lot 95 Chickamauga Trail
- Lot 94 Chickamauga Trail
- 5870 Northwood Oaks Dr
- 5862 Northwood Oaks Dr
- 5536 Northwood S
- 6026 Old Mooringsport Rd
- 6105 Shadow Wood Dr
- 6068 Old Mooringsport Rd






