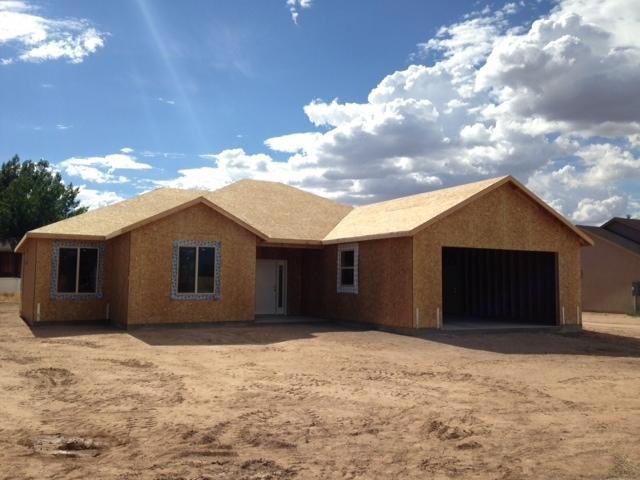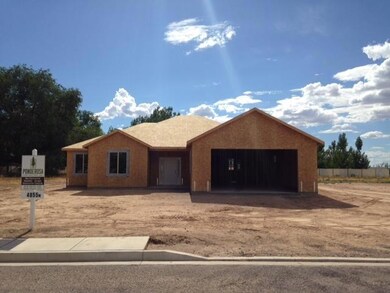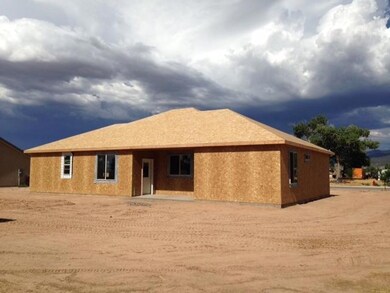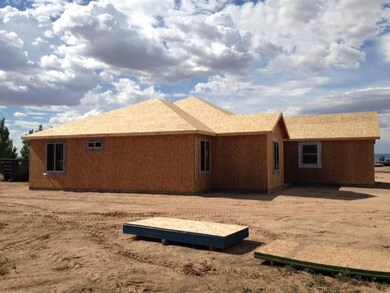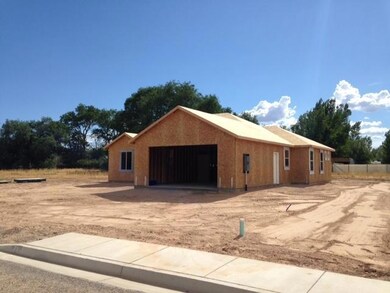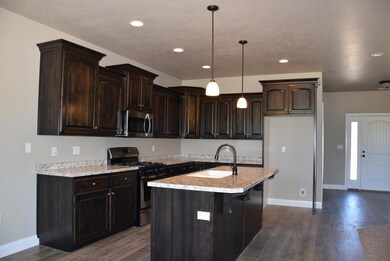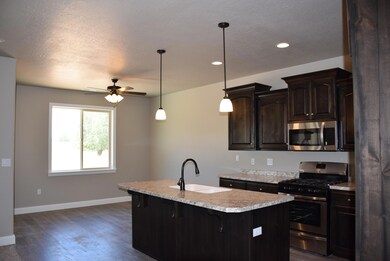Estimated Value: $155,000 - $532,000
Highlights
- Ranch Style House
- Covered Patio or Porch
- 2 Car Attached Garage
- No HOA
- Fireplace
- Double Pane Windows
About This Home
As of September 2014Currently under construction! 1905 sq ft, 4 bedroom, 2 bathroom, with open floor plan. Huge master bedroom and master bathroom, upgraded cabinets with huge walk in pantry, 9 foot ceilings, 8 foot garage door, big covered back porch with gas hook up for BBQ. Oversized 2 car garage. Great home with great floor plan & great curb appeal! Get in early and pick some of the colors. Garage is 23X24 (552 sq ft) large oversized garage. Very nice! Brand new! Stainless Steel Appliances & Beautiful gas fireplace. Photos are of similar home. THIS SALE INCLUDED LANDSCAPING IN FRONT AND BACK YARD AND LARGE RV PAD IN BACK YARD!
Home Details
Home Type
- Single Family
Est. Annual Taxes
- $266
Year Built
- Built in 2014
Lot Details
- 0.47 Acre Lot
- Landscaped
- Sprinkler System
Parking
- 2 Car Attached Garage
Home Design
- Ranch Style House
- Frame Construction
- Asphalt Shingled Roof
- Stucco
- Stone
Interior Spaces
- 1,905 Sq Ft Home
- ENERGY STAR Qualified Ceiling Fan
- Ceiling Fan
- Fireplace
- Double Pane Windows
Kitchen
- Range
- Microwave
- Dishwasher
- Disposal
Flooring
- Wall to Wall Carpet
- Laminate
- Tile
Bedrooms and Bathrooms
- 4 Bedrooms
- 2 Full Bathrooms
Outdoor Features
- Covered Patio or Porch
Utilities
- Central Air
- Heating System Uses Gas
- Gas Water Heater
Community Details
- No Home Owners Association
- Dairy Glen Subdivision
Listing and Financial Details
- Assessor Parcel Number A-0968-0003-0000
Home Values in the Area
Average Home Value in this Area
Property History
| Date | Event | Price | Change | Sq Ft Price |
|---|---|---|---|---|
| 09/10/2014 09/10/14 | Sold | -- | -- | -- |
| 07/15/2014 07/15/14 | Pending | -- | -- | -- |
| 06/27/2014 06/27/14 | For Sale | $206,000 | -- | $108 / Sq Ft |
Tax History Compared to Growth
Tax History
| Year | Tax Paid | Tax Assessment Tax Assessment Total Assessment is a certain percentage of the fair market value that is determined by local assessors to be the total taxable value of land and additions on the property. | Land | Improvement |
|---|---|---|---|---|
| 2025 | $1,654 | $226,617 | $45,650 | $180,967 |
| 2023 | $1,677 | $222,560 | $42,140 | $180,420 |
| 2022 | $1,746 | $204,155 | $40,135 | $164,020 |
| 2021 | $1,372 | $160,365 | $23,610 | $136,755 |
| 2020 | $1,439 | $147,840 | $23,610 | $124,230 |
| 2019 | $1,378 | $134,355 | $21,415 | $112,940 |
| 2018 | $1,340 | $126,995 | $19,470 | $107,525 |
| 2017 | $1,202 | $119,505 | $19,470 | $100,035 |
| 2016 | $1,101 | $101,875 | $11,805 | $90,070 |
Map
Source: Iron County Board of REALTORS®
MLS Number: 68700
APN: A-0968-0003-0000
- 4919 N Matheson Way
- 4978 N 75 E
- 4960 N Minersville Hwy
- 4960 N Minersville Hwy Approx
- 5174 N Sagewood Ln
- 5071 N 500 E
- 582 E 5020 N
- 4886 N Springfield Cir Unit lot 13
- 5185 N 600 E
- 4889 N Springfield Cir Unit lot 15
- 4953 N Winchester Dr
- 4961 N Winchester Dr
- 927 E Winchester Dr
- 0 279 54 Acres Development Unit Opportunity 110835
- 0 279 54 Acres Development Unit 25-260246
- 723 E Rose Ln
- 4873 N Matheson Way
- 4833 N Matheson Way
- 4873 N 200 E
- 181 E Midvalley Rd
- 83 E Midvalley Rd
- 4794 N 100 E
- 4901 N Bald Eagle Dr
- 4939 N 200 E
- 4776 N 100 E
- 4918 N 200 E
- 4775 N Halterman Rd
- 4796 N Halterman Rd
- 0 Pine View Estates Lot 24 Unit 105443
- 4921 N Bald Eagle Dr
- 4760 N 100 E
- 4938 N 200 E
- 30 E Midvalley Rd Unit approx
- 30 E Midvalley Rd
- 4902 N Bald Eagle Dr
- 4759 N Halterman Rd
