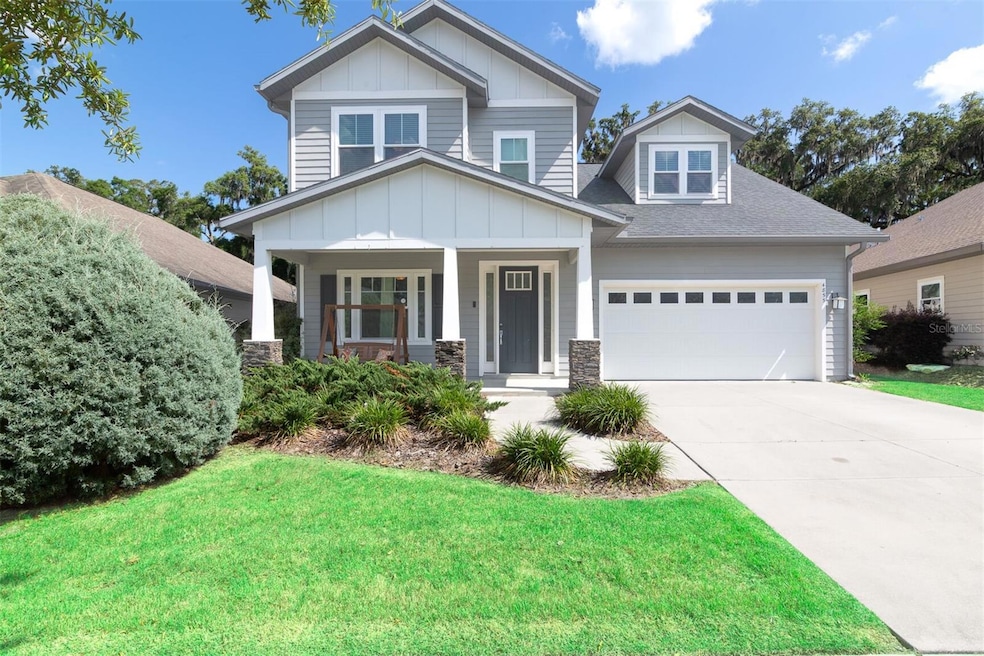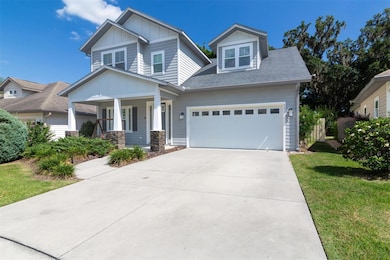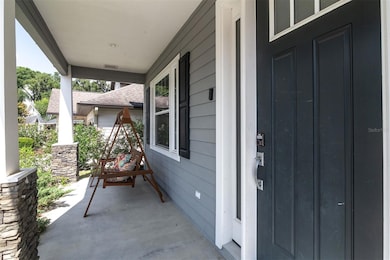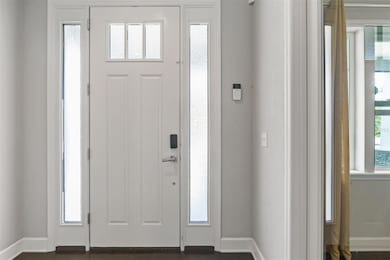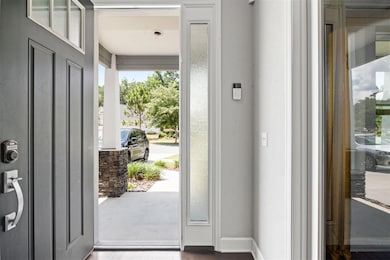
4855 SW 64th Rd Gainesville, FL 32608
Estimated payment $3,893/month
Highlights
- In Ground Pool
- Living Room with Fireplace
- Home Office
- Gainesville High School Rated A
- Wood Flooring
- Walk-In Closet
About This Home
!!!SELLER OFFERING $15,000 TOWARDS BUYERS' CLOSING COSTS, RATE BUYDOWNS OR UPGRADES!!!
Welcome to this stunning 4-bedroom + dedicated office, 3.5-bathroom pool home nestled in the desirable Finley Woods community—just 15 minutes (5.6 miles) from UF and Shands Hospital!
This home offers the best of both worlds: an open-concept living and dining area, along with clearly defined spaces to gather, dine, and entertain. The main floor is filled with natural light, featuring triple sliding glass doors that open to the screened-in pool area—perfect for seamless indoor-outdoor living. Additionally, the first-floor room is a versatile space that can be used as an office or flex room.
Upstairs, you’ll find two guest bedrooms and two owner’s suites with private bathrooms, as well as a generously sized laundry area with a sink for added convenience. The home is filled with custom features, including stainless steel appliances, a gas stove, stylish light fixtures, remote-controlled privacy curtains in the living area, a frameless glass shower, beautiful tile work in the bathrooms, engineered hardwood flooring in the main living areas, granite countertops in the kitchen and bathrooms, and 9-foot ceilings on both floors.
Step outside to your private backyard oasis. The screened-in pool area includes a large covered lanai, a paver patio, and a fully fenced yard—perfect for entertaining guests or simply relaxing in comfort and privacy. Enjoy Florida living all year round!
Finley Woods is a nature-rich neighborhood with designated green spaces for wildlife, offering a tranquil atmosphere while still being close to parks, shopping, dining, and top-rated schools. Plus, with easy access to I-75, commuting is a breeze.
This home checks all the boxes—space, style, location, and a pool! Come see for yourself what makes this house truly feel like home.
Listing Agent
MONARCH GAINESVILLE REALTY Brokerage Phone: 352-234-6217 License #3336951 Listed on: 05/23/2025
Home Details
Home Type
- Single Family
Est. Annual Taxes
- $9,045
Year Built
- Built in 2015
Lot Details
- 6,098 Sq Ft Lot
- North Facing Home
- Wood Fence
- Property is zoned PD
HOA Fees
- $90 Monthly HOA Fees
Parking
- 2 Car Garage
Home Design
- Bi-Level Home
- Slab Foundation
- Frame Construction
- Shingle Roof
- HardiePlank Type
Interior Spaces
- 2,450 Sq Ft Home
- Gas Fireplace
- Sliding Doors
- Living Room with Fireplace
- Dining Room
- Home Office
Kitchen
- Range
- Microwave
- Dishwasher
- Disposal
Flooring
- Wood
- Carpet
- Tile
- Vinyl
Bedrooms and Bathrooms
- 4 Bedrooms
- Walk-In Closet
Laundry
- Laundry on upper level
- Dryer
- Washer
Pool
- In Ground Pool
- In Ground Spa
Schools
- Idylwild Elementary School
- Kanapaha Middle School
- Gainesville High School
Utilities
- Zoned Heating and Cooling System
Community Details
- Kelly Burch Association, Phone Number (352) 353-4812
- Finley Woods Association
- Finley Woods Ph 1B Subdivision
Listing and Financial Details
- Visit Down Payment Resource Website
- Tax Lot 46
- Assessor Parcel Number 06985-020-046
Map
Home Values in the Area
Average Home Value in this Area
Tax History
| Year | Tax Paid | Tax Assessment Tax Assessment Total Assessment is a certain percentage of the fair market value that is determined by local assessors to be the total taxable value of land and additions on the property. | Land | Improvement |
|---|---|---|---|---|
| 2024 | $8,858 | $441,437 | -- | -- |
| 2023 | $8,858 | $428,580 | $70,000 | $358,580 |
| 2022 | $8,493 | $379,059 | $60,000 | $319,059 |
| 2021 | $5,536 | $277,778 | $0 | $0 |
| 2020 | $5,442 | $273,942 | $0 | $0 |
| 2019 | $5,455 | $267,783 | $0 | $0 |
| 2018 | $5,113 | $262,790 | $0 | $0 |
| 2017 | $5,291 | $257,390 | $0 | $0 |
| 2016 | $5,136 | $252,100 | $0 | $0 |
| 2015 | $165 | $7,000 | $0 | $0 |
Property History
| Date | Event | Price | Change | Sq Ft Price |
|---|---|---|---|---|
| 08/10/2025 08/10/25 | Price Changed | $564,000 | -5.1% | $230 / Sq Ft |
| 06/17/2025 06/17/25 | Price Changed | $594,000 | +14.5% | $242 / Sq Ft |
| 05/23/2025 05/23/25 | For Sale | $519,000 | -- | $212 / Sq Ft |
Purchase History
| Date | Type | Sale Price | Title Company |
|---|---|---|---|
| Warranty Deed | $445,000 | Attorney | |
| Warranty Deed | $308,100 | Gilchirst Title Services | |
| Deed | $168,000 | -- | |
| Deed | $287,800 | -- |
Mortgage History
| Date | Status | Loan Amount | Loan Type |
|---|---|---|---|
| Open | $422,750 | New Conventional | |
| Previous Owner | $45,200 | Stand Alone Second | |
| Previous Owner | $292,638 | New Conventional |
Similar Homes in Gainesville, FL
Source: Stellar MLS
MLS Number: GC530816
APN: 06985-020-046
- 6382 SW 48th Dr
- 6377 SW 48th Dr
- 6354 SW 47th Terrace
- 6316 SW 50th St
- 6236 SW 50th St
- 4068 SW 62nd Ave
- 6056 SW 46th Dr
- 6040 SW 46th Dr
- 6029 SW 46th Dr
- Destin Plan at Finley Woods
- Camden Plan at Finley Woods
- HOLDEN Plan at Finley Woods
- Hawthorne Plan at Finley Woods
- LANTANA Plan at Finley Woods
- CORAL Plan at Finley Woods
- 5701 SW 46th Dr
- 5677 SW 46th Dr
- 4532 SW 56th Place
- 4508 SW 56th Place
- 4263 SW 69th Ave
- 6389 SW 48th Dr
- 6499 SW 44th Way
- 5179 SW 49th Ln
- 4844 SW 51st Way
- 4815 SW 46th St
- 6499 SW 44th Way Unit Grand
- 6499 SW 44th Way Unit Pinehurst
- 4700 SW Archer Rd Unit M-90
- 4700 SW Archer Rd Unit 39
- 4700 SW Archer Rd Unit 41
- 4440 SW Archer Rd
- 4703 SW 67th Terrace
- 3010 SW 70th Ln
- 6001 SW 75th Terrace
- 4781 SW 36th Rd
- 6745 SW 45th Ave
- 5900 SW 76th Ct
- 4405 SW 67th Terrace
- 3483 SW 45th St
- 6926 SW 45th Ave
