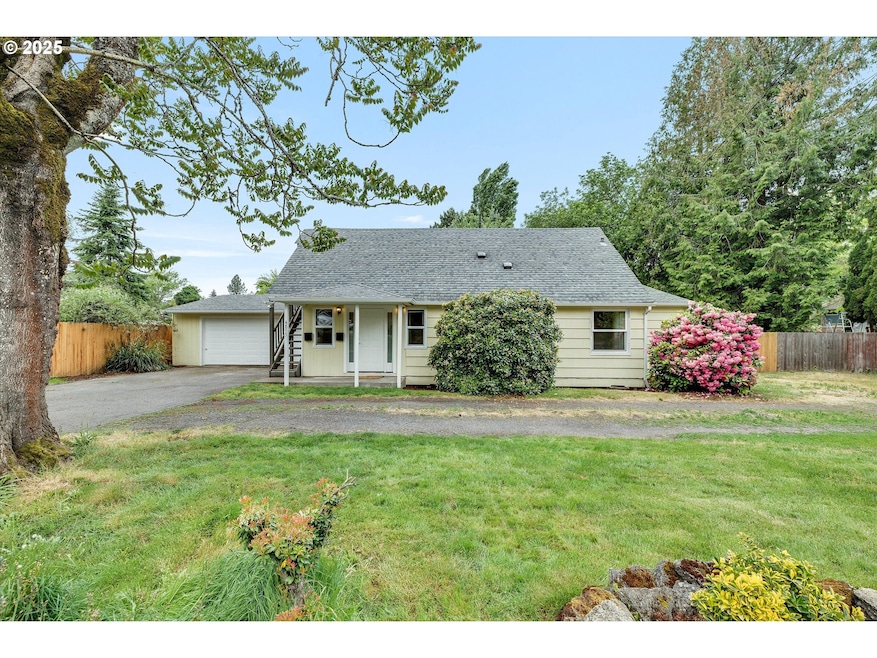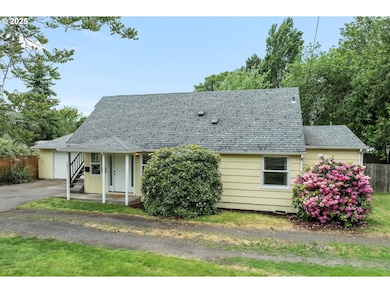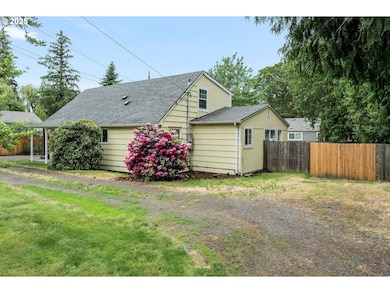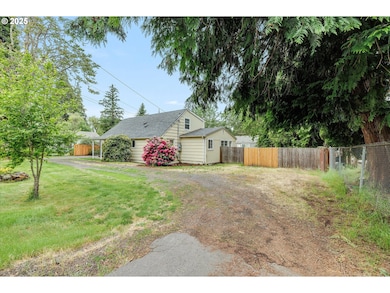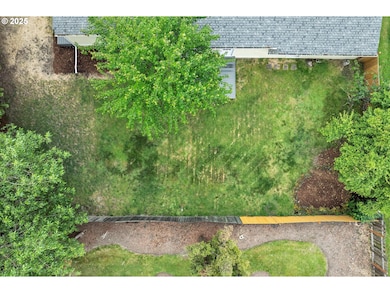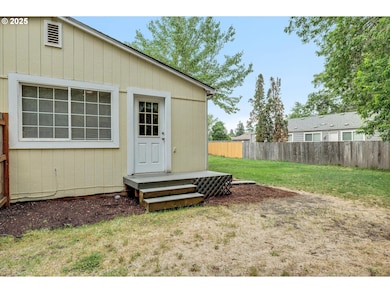
4855 SW Menlo Dr Beaverton, OR 97005
Central Beaverton NeighborhoodHighlights
- RV Access or Parking
- Traditional Architecture
- Main Floor Primary Bedroom
- Deck
- Wood Flooring
- 3-minute walk to Eichler Park
About This Home
As of July 2025Versatile and updated home with rare multi-generational living or ADU potential! This spacious property features two distinct living areas—each with private exterior access. The upper level offers a 1 bed/1 bath suite with its own kitchen, dining, and living area—ideal for in-laws, guests, or rental income. The main floor showcases a beautifully remodeled kitchen with white cabinetry, slab granite counters, stainless steel appliances, center island, and a cozy dining nook. New LVP flooring, updated lighting, paint, and fresh finishes throughout. Three bedrooms, two full baths, and a flex/storage/office space provide plenty of room for everyone. Situated on a large lot with double gates—perfect for RV or toy storage—dual driveways provide seamless entry and exit, plus ample off-street parking, two decks, and a generous yard. Located near transit, top schools, parks, and the new Cedar Hills retail and dining hotspots!
Last Agent to Sell the Property
Better Homes & Gardens Realty License #200601159 Listed on: 05/22/2025

Home Details
Home Type
- Single Family
Est. Annual Taxes
- $6,128
Year Built
- Built in 1945
Lot Details
- 10,018 Sq Ft Lot
- Fenced
- Level Lot
- Private Yard
Parking
- 2 Car Garage
- Garage on Main Level
- Driveway
- Off-Street Parking
- RV Access or Parking
Home Design
- Traditional Architecture
- Composition Roof
- Wood Siding
- Plywood Siding Panel T1-11
- Cedar
Interior Spaces
- 2,019 Sq Ft Home
- 2-Story Property
- Ceiling Fan
- Vinyl Clad Windows
- Family Room
- Separate Formal Living Room
- Dining Room
- Home Office
- First Floor Utility Room
- Utility Room
- Crawl Space
Kitchen
- Built-In Range
- Microwave
- Dishwasher
- Stainless Steel Appliances
- Kitchen Island
- Granite Countertops
Flooring
- Wood
- Wall to Wall Carpet
- Tile
Bedrooms and Bathrooms
- 4 Bedrooms
- Primary Bedroom on Main
- 3 Full Bathrooms
Laundry
- Laundry Room
- Washer and Dryer
Accessible Home Design
- Accessibility Features
- Level Entry For Accessibility
- Minimal Steps
- Accessible Parking
Schools
- Chehalem Elementary School
- Whitford Middle School
- Beaverton High School
Utilities
- Cooling Available
- Forced Air Heating System
- Heating System Uses Gas
- Electric Water Heater
Additional Features
- Deck
- Accessory Dwelling Unit (ADU)
Community Details
- No Home Owners Association
Listing and Financial Details
- Assessor Parcel Number R128720
Ownership History
Purchase Details
Home Financials for this Owner
Home Financials are based on the most recent Mortgage that was taken out on this home.Purchase Details
Purchase Details
Home Financials for this Owner
Home Financials are based on the most recent Mortgage that was taken out on this home.Purchase Details
Home Financials for this Owner
Home Financials are based on the most recent Mortgage that was taken out on this home.Similar Homes in Beaverton, OR
Home Values in the Area
Average Home Value in this Area
Purchase History
| Date | Type | Sale Price | Title Company |
|---|---|---|---|
| Warranty Deed | $528,000 | Fidelity National Title | |
| Quit Claim Deed | -- | None Listed On Document | |
| Warranty Deed | $222,000 | First American | |
| Individual Deed | $126,000 | Fidelity National Title Co |
Mortgage History
| Date | Status | Loan Amount | Loan Type |
|---|---|---|---|
| Open | $328,000 | New Conventional | |
| Previous Owner | $70,500 | Credit Line Revolving | |
| Previous Owner | $198,900 | New Conventional | |
| Previous Owner | $215,710 | FHA | |
| Previous Owner | $38,000 | Unknown | |
| Previous Owner | $119,700 | No Value Available |
Property History
| Date | Event | Price | Change | Sq Ft Price |
|---|---|---|---|---|
| 07/11/2025 07/11/25 | Sold | $528,000 | -5.7% | $262 / Sq Ft |
| 06/09/2025 06/09/25 | Pending | -- | -- | -- |
| 06/04/2025 06/04/25 | For Sale | $559,900 | 0.0% | $277 / Sq Ft |
| 05/29/2025 05/29/25 | Pending | -- | -- | -- |
| 05/22/2025 05/22/25 | For Sale | $559,900 | -- | $277 / Sq Ft |
Tax History Compared to Growth
Tax History
| Year | Tax Paid | Tax Assessment Tax Assessment Total Assessment is a certain percentage of the fair market value that is determined by local assessors to be the total taxable value of land and additions on the property. | Land | Improvement |
|---|---|---|---|---|
| 2025 | $6,128 | $290,460 | -- | -- |
| 2024 | $4,889 | $319,400 | -- | $196,750 |
| 2023 | $4,889 | $231,340 | $0 | $0 |
| 2022 | $4,679 | $231,340 | $0 | $0 |
| 2021 | $4,515 | $218,070 | $0 | $0 |
| 2020 | $4,378 | $211,720 | $0 | $0 |
| 2019 | $4,240 | $205,560 | $0 | $0 |
| 2018 | $4,104 | $199,580 | $0 | $0 |
| 2017 | $3,951 | $193,770 | $0 | $0 |
| 2016 | $3,814 | $188,130 | $0 | $0 |
| 2015 | $3,672 | $182,660 | $0 | $0 |
| 2014 | $3,593 | $177,340 | $0 | $0 |
Agents Affiliated with this Home
-

Seller's Agent in 2025
Jennifer Weitzel
Better Homes & Gardens Realty
(503) 358-1108
1 in this area
125 Total Sales
-
C
Seller Co-Listing Agent in 2025
Chloe Zarfas
Better Homes & Gardens Realty
(503) 806-7287
1 in this area
15 Total Sales
-
H
Buyer's Agent in 2025
Hoi Pham
iStar Realty LLC
(503) 329-6839
2 in this area
132 Total Sales
Map
Source: Regional Multiple Listing Service (RMLS)
MLS Number: 759526057
APN: R0128720
- 13420 SW 2nd St
- 4859 SW 141st Ave
- 4844 SW Wembley Place
- 13350 SW Hazel St
- 14260 SW Farmington Rd
- 5063 SW Rocklynn Place
- 5170 SW Barclay Ct
- 5096 SW Normandy Place
- 5016 SW Normandy Place
- 13585 SW Whitworth Ct
- 14145 SW Windjammer Way
- 5312 SW Erickson Ave
- 5305 SW Colony Ct
- 13999 SW Bonnie Brae Ct
- 4955 SW Rossi Terrace
- 13775 SW Bonnie Brae St
- 5350 SW Mayfair Ct
- 5502 SW Murray Blvd
- 5592 SW Murray Blvd
- 12650 SW 7th St
