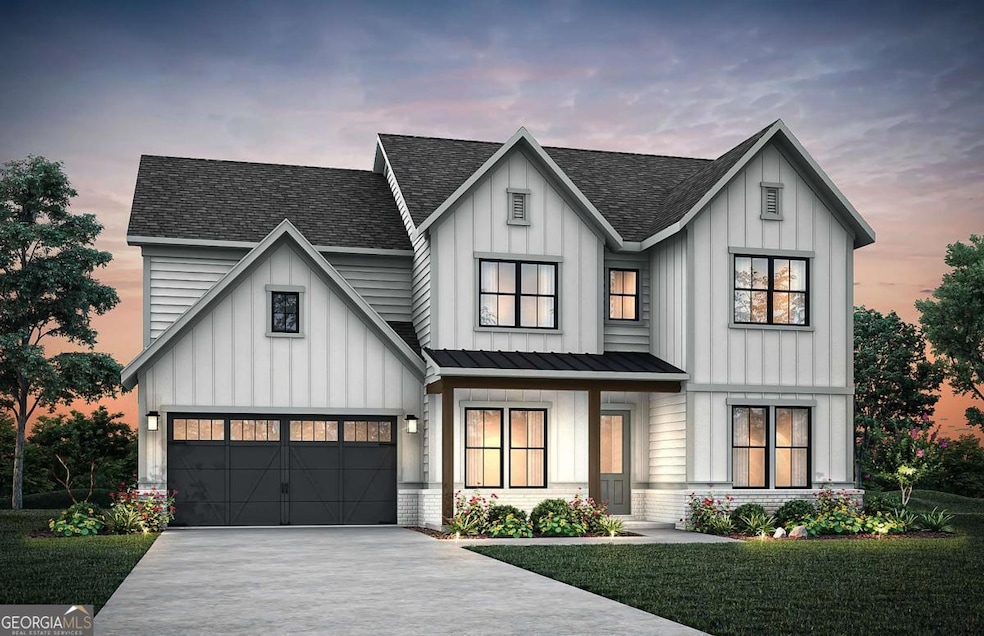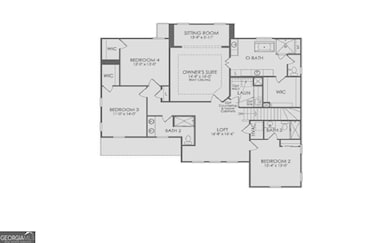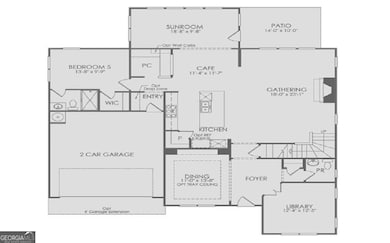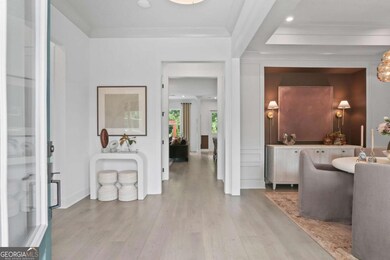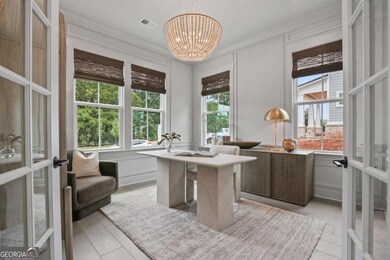4855 Wayt Farm Overlook Cumming, GA 30040
Estimated payment $5,592/month
Highlights
- ENERGY STAR Certified Homes
- Private Lot
- Loft
- Craftsman Architecture
- Wood Flooring
- High Ceiling
About This Home
Sophisticated luxury at its finest! Welcome to Silverwood by John Wieland Homes and Neighborhoods. Forsyth County's newest luxury community. A beautiful enclave of 92 homes featuring walking trails and direct access to the Big Creek Greenway and all the picturesque nature trails it has to offer. Silverwood is a nature lover's dream come true; with so much green space you will feel like you are living in a nature wonderland. The Ward is a must see! This to be built home features 10 ft high ceilings on the main, 2-story foyer with open railing, a separate dining room and flex space perfect for an office. The gourmet kitchen features soft close drawers and cabinets and kitchenAid appliances. The gathering room features a contemporary linear fireplace. The main floor also has a spacious guest suite. When entering from the garage you'll find a mud room, and planning center. The second floor greets you with an oversized loft. The owner's suite upstairs is thoughtfully designed with large windows that allow for tons of natural light, a spacious walk-in closet, a soaking tub and rain fall shower in the spa-like bathroom retreat. The included features are abundant, however act quickly and select all of your design options for your new home. Pricing doesn't reflect design studio selections. Photos are of model home.
Home Details
Home Type
- Single Family
Year Built
- Home Under Construction
Lot Details
- 0.25 Acre Lot
- Private Lot
- Cleared Lot
- Grass Covered Lot
HOA Fees
- $260 Monthly HOA Fees
Home Design
- Craftsman Architecture
- Brick Exterior Construction
- Slab Foundation
- Composition Roof
Interior Spaces
- 3,503 Sq Ft Home
- 2-Story Property
- Tray Ceiling
- High Ceiling
- Gas Log Fireplace
- Double Pane Windows
- Mud Room
- Entrance Foyer
- Family Room with Fireplace
- Combination Dining and Living Room
- Loft
Kitchen
- Walk-In Pantry
- Built-In Oven
- Cooktop
- Microwave
- Dishwasher
- Stainless Steel Appliances
- Kitchen Island
- Disposal
Flooring
- Wood
- Carpet
- Tile
Bedrooms and Bathrooms
- Walk-In Closet
- Double Vanity
- Soaking Tub
- Bathtub Includes Tile Surround
Laundry
- Laundry Room
- Laundry in Hall
- Laundry on upper level
Home Security
- Carbon Monoxide Detectors
- Fire and Smoke Detector
Parking
- 2 Car Garage
- Garage Door Opener
Eco-Friendly Details
- ENERGY STAR Certified Homes
Schools
- New Hope Elementary School
- Vickery Creek Middle School
- West Forsyth High School
Utilities
- Forced Air Zoned Heating and Cooling System
- Underground Utilities
- Tankless Water Heater
- Gas Water Heater
- High Speed Internet
- Cable TV Available
Community Details
- $1,500 Initiation Fee
- Association fees include ground maintenance
- Silverwood Subdivision
Listing and Financial Details
- Tax Lot 15
Map
Home Values in the Area
Average Home Value in this Area
Property History
| Date | Event | Price | List to Sale | Price per Sq Ft |
|---|---|---|---|---|
| 11/21/2025 11/21/25 | For Sale | $849,010 | -- | $242 / Sq Ft |
Source: Georgia MLS
MLS Number: 10647691
- 3830 Rivendell Ln
- 3819 Stagecoach Ln
- 2945 Owlswick Way
- 2720 Canter Meadow Dr
- 2750 Kimblewick Ct
- 1840 Stardust Trail
- 2145 Red Barn Ct
- 2420 Boxwalking Ct
- 2455 Westlington Cir
- 3515 Knobcone Dr
- 3115 Stock Saddle Place
- 5435 Keithwood Dr
- 545 Fountain Ln
- 1355 Magnolia Park Cir
- 211 Pine Forest Dr
- 3512 Castleberry Village Cir Unit 32
- 3554 Village Enclave Ln
- 3405 Castleberry Village Cir
- 3405 Castleberry Vil Cir
- 3369 Castleberry Village Cir Unit 156
