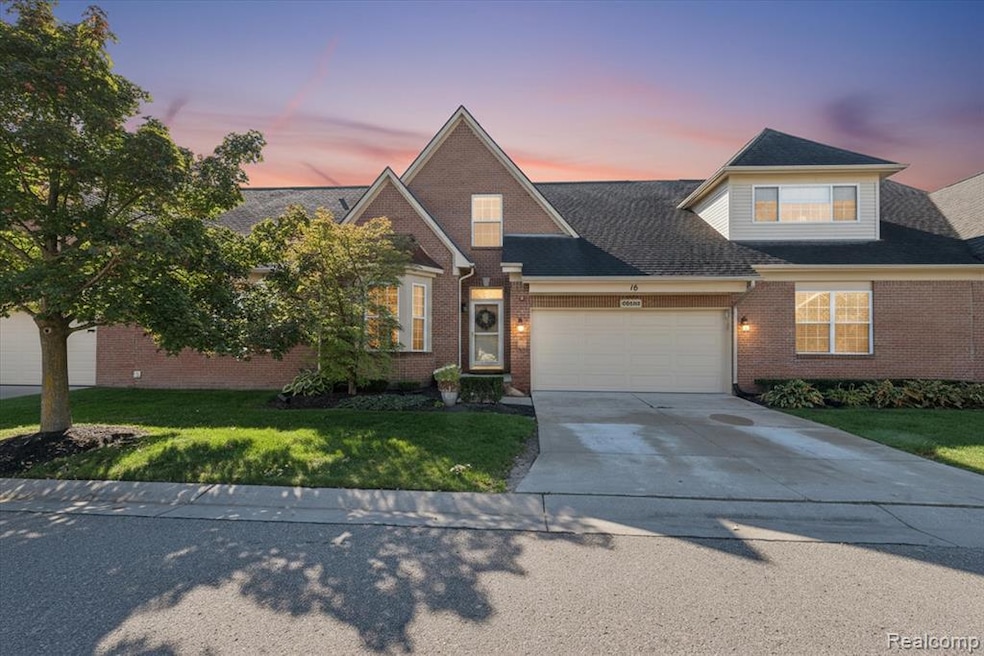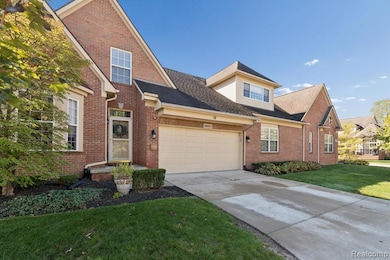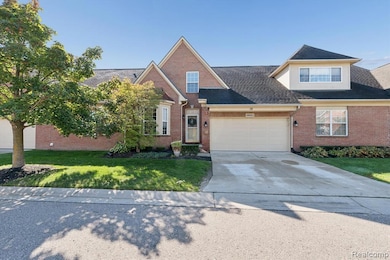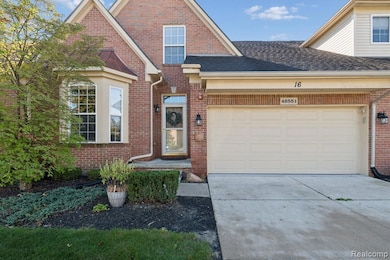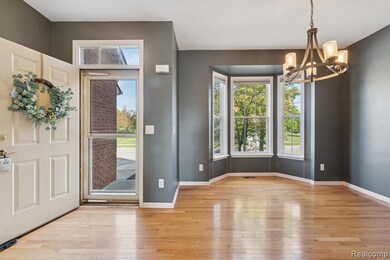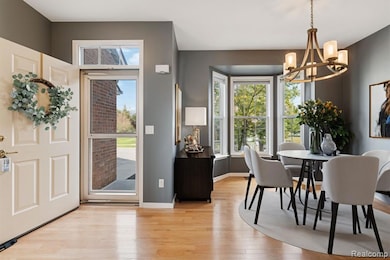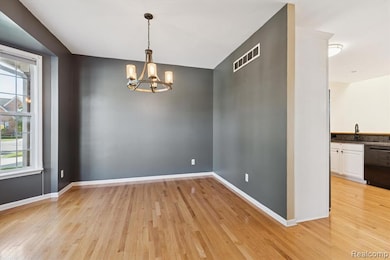Stunning condo in the prestigious Woodbridge Estates of Canton! From the moment you step inside, you’ll be greeted by gleaming wood floors and an inviting open layout. The formal dining room features a charming bay window, while the gorgeous kitchen boasts crisp white cabinetry, black appliances, and plenty of counter and cabinet space. The extended counter doubles as a snack bar and opens to the soaring two-story great room, complete with a cozy gas fireplace and a door wall leading to the expansive deck overlooking the peaceful pond. The spacious first-floor primary suite offers a large closet and a luxurious en suite bath with a double vanity, a walk-in shower, and a deep soaking tub. Conveniently located nearby are the first-floor laundry and access to the attached garage. A stylish guest bath completes the main level. Upstairs, a large loft provides the perfect space for a home office or second living area and overlooks the great room below. Two additional bedrooms and a full bath complete the upper level. The finished basement is an entertainer’s dream — featuring a fourth bedroom with an egress window, a bathroom, and a massive family room complete with a custom-built entertainment center, bookcases, and a full wet bar. It’s the perfect setup for large gatherings or holiday celebrations. Recent updates include a new hot water tank, dishwasher, ceiling fans, LED lighting in the great room, and crown molding in the primary suite. The garage also offers extra storage and a built-in workbench. Don’t miss your chance to own this spectacular home — schedule your private showing today before it’s gone!

