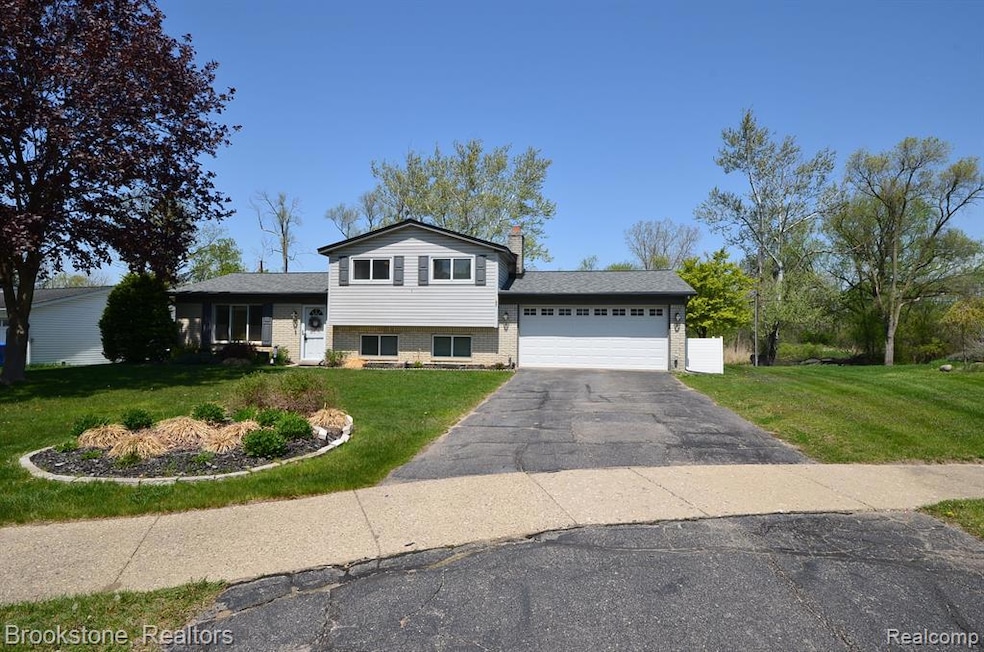
$289,000
- 3 Beds
- 2 Baths
- 1,458 Sq Ft
- 771 Gertrude Rd
- Waterford, MI
Beautiful 3 bedroom, 2 bath Ranch on a Large 1/2 acre lot situated in a quiet and established neighborhood. This home offers spacious living areas, hardwood floors throughout, and lots bright natural light. Kitchen has great counter space and lots of cabinets for storage. Open Living and Dining rooms with natural fireplace. Huge back Family room with slate floors, a 2nd Fireplace, and has
Marla Shulze Brookstone, Realtors LLC
