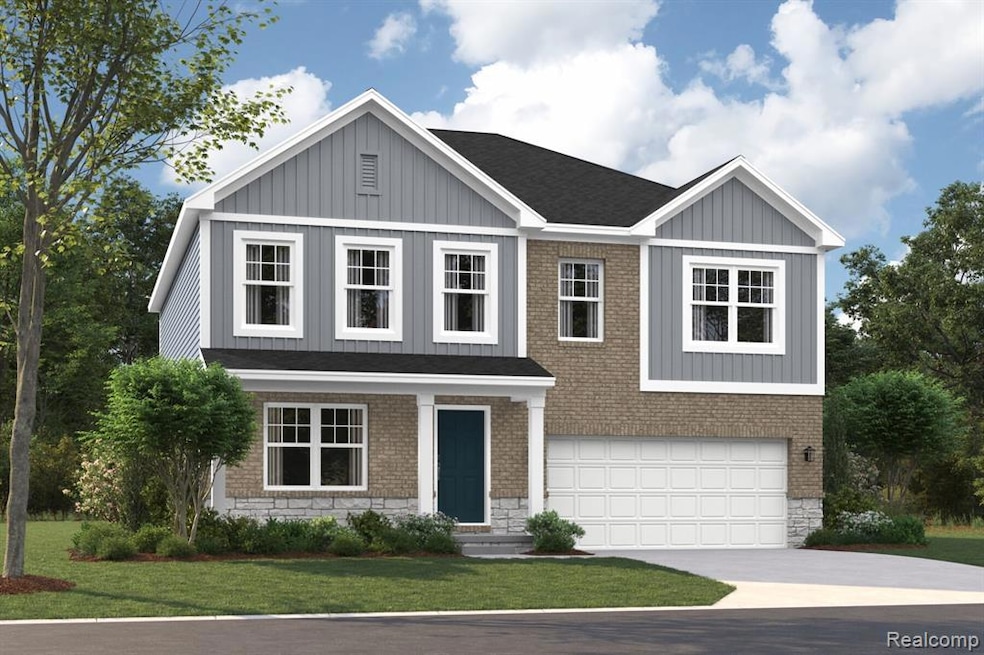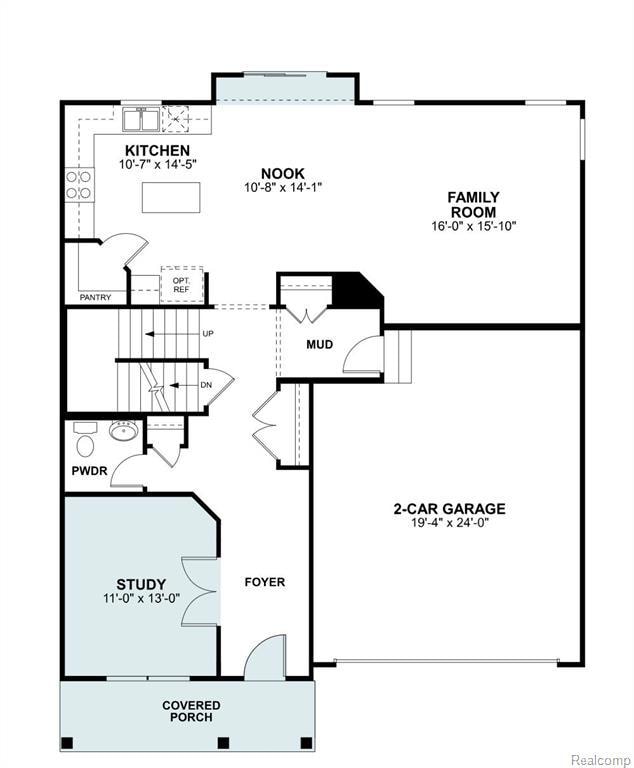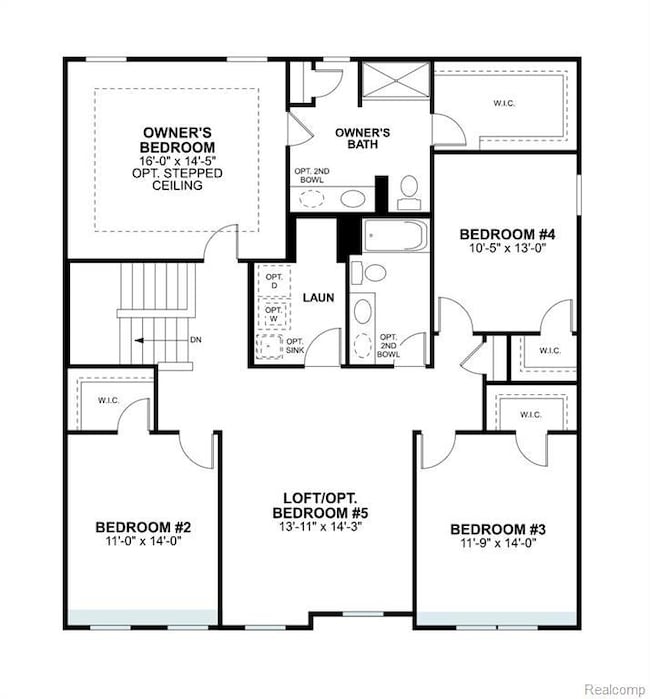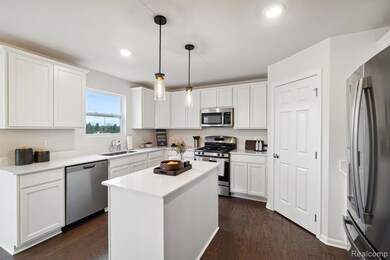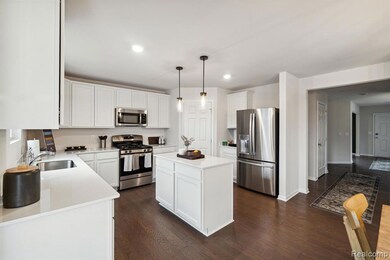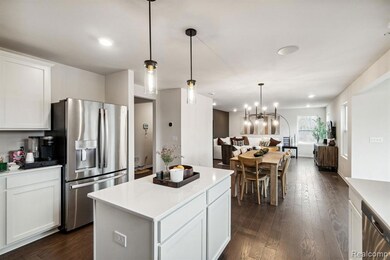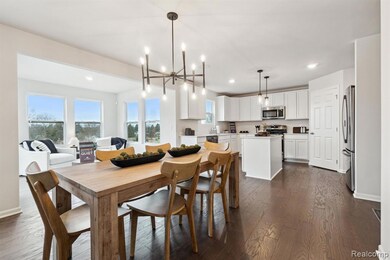48567 Shagbark Ln Belleville, MI 48111
Estimated payment $2,796/month
Highlights
- New Construction
- Traditional Architecture
- Forced Air Heating and Cooling System
- Horace Mann Elementary School Rated A-
- 2 Car Attached Garage
About This Home
FEBRUARY MOVE-IN! Floorplan: Juliet H Discover this stunning new construction home at 48567 Shagbark Lane in Van Buren Township, Michigan. Built by M/I Homes, this beautifully designed 4-bedroom, 2.5-bathroom home offers 2,648 square feet of thoughtfully planned living space. Situated on a desirable corner lot, the home enjoys enhanced curb appeal, added privacy, and abundant natural light—making it a standout in the neighborhood. Key Features: Study upgrade with French doors
Quartz kitchen countertops
Loft
Walk-in closets in each bedroom
Full basement The open-concept living space creates a seamless flow throughout the main areas, perfect for both daily living and entertaining. The owner's bedroom is conveniently located upstairs, providing a private retreat from the main living areas. The neighborhood offers excellent proximity to parks, making it ideal for families who enjoy outdoor recreation and activities. The quality of design throughout this home reflects M/I Homes' commitment to superior construction standards and attention to detail. This new construction home eliminates the need for immediate repairs or updates, allowing you to move in and enjoy from day one. The well-designed floorplan maximizes both functionality and comfort, creating distinct spaces for relaxation and gathering. Experience the benefits of new construction with modern building standards, energy efficiency, and the peace of mind that comes with builder warranties. Contact our team to learn more about 48567 Shagbark Lane! Photos of home are for representational purposes only.
Home Details
Home Type
- Single Family
Est. Annual Taxes
- $1,281
Year Built
- Built in 2025 | New Construction
HOA Fees
- $75 Monthly HOA Fees
Parking
- 2 Car Attached Garage
Home Design
- Traditional Architecture
- Poured Concrete
- Stone Siding
- Vinyl Construction Material
Interior Spaces
- 2,648 Sq Ft Home
- 2-Story Property
- Unfinished Basement
Bedrooms and Bathrooms
- 4 Bedrooms
Utilities
- Forced Air Heating and Cooling System
- Heating System Uses Natural Gas
Additional Features
- Lot Dimensions are 80.00 x 120.00
- Ground Level
Community Details
- American Association Management Association, Phone Number (734) 585-5174
- Wayne County Condo Sub Plan No 825 Subdivision
Listing and Financial Details
- Home warranty included in the sale of the property
- Assessor Parcel Number 83114010050000
Map
Home Values in the Area
Average Home Value in this Area
Tax History
| Year | Tax Paid | Tax Assessment Tax Assessment Total Assessment is a certain percentage of the fair market value that is determined by local assessors to be the total taxable value of land and additions on the property. | Land | Improvement |
|---|---|---|---|---|
| 2025 | $1,281 | $51,700 | $0 | $0 |
| 2024 | $1,281 | $48,800 | $0 | $0 |
| 2023 | $1,221 | $32,000 | $0 | $0 |
| 2022 | $1,687 | $31,300 | $0 | $0 |
| 2021 | $370 | $38,500 | $0 | $0 |
| 2020 | $363 | $38,500 | $0 | $0 |
| 2019 | $353 | $38,500 | $0 | $0 |
| 2018 | $234 | $38,500 | $0 | $0 |
| 2017 | $224 | $38,500 | $0 | $0 |
| 2016 | $319 | $38,500 | $0 | $0 |
| 2015 | $613 | $34,100 | $0 | $0 |
| 2013 | $594 | $9,900 | $0 | $0 |
| 2010 | -- | $30,600 | $0 | $0 |
Property History
| Date | Event | Price | List to Sale | Price per Sq Ft |
|---|---|---|---|---|
| 11/01/2025 11/01/25 | Price Changed | $494,995 | +0.4% | $187 / Sq Ft |
| 10/02/2025 10/02/25 | Price Changed | $492,995 | +0.6% | $186 / Sq Ft |
| 09/27/2025 09/27/25 | For Sale | $489,995 | -- | $185 / Sq Ft |
Purchase History
| Date | Type | Sale Price | Title Company |
|---|---|---|---|
| Quit Claim Deed | $155,100 | None Listed On Document | |
| Quit Claim Deed | $155,100 | None Listed On Document |
Mortgage History
| Date | Status | Loan Amount | Loan Type |
|---|---|---|---|
| Previous Owner | $2,362,500 | Credit Line Revolving |
Source: Realcomp
MLS Number: 20251048494
APN: 83-114-01-0092-000
- 14227 Red Oak Dr
- 48495 Shagbark Ln
- 14265 Red Oak Dr
- 14277 Red Oak Dr
- 14499 Old Oak Trail
- 14097 Burlwood Ln
- 14529 Laurelwood Dr
- 48509 Shagbark Ln
- Sawyer Plan at Cobblestone Creek Woodlands
- Peyton Plan at Cobblestone Creek Woodlands
- 14149 Old Oak Trail
- 14526 Laurelwood Dr
- 14079 Cobblestone Ct
- 14050 Cobblestone Ct
- 14558 Old Oak Trail
- 13621 Chinkapin Dr Unit 6
- 48323 Farmbrook Ln
- 48361 Farmbrook Ln
- 13691 Basswood Cir
- 13508 Cobblestone Creek Dr
- 13157 Lake Point Blvd
- 49000 Denton Rd
- 275 W Columbia Ave
- 250 Henry St
- 375 N Liberty St
- 408 N Liberty St
- 32-46 N Liberty St
- 46020 Lake Villa Dr
- 46161 Village Green Ln
- 5900 Bridge Rd
- 2500 Lakeshore Blvd
- 10341 Westlake Cir
- 2277 Grove Rd
- 9589 Lakeside Dr Unit 73
- 85 W Arizona Unit 85
- 211 Colorado St Unit 211
- 232 New Mexico Unit 232
- 479 Montana Unit 479
- 253 New Mexico Unit 253
- 158 Washington Unit 158
