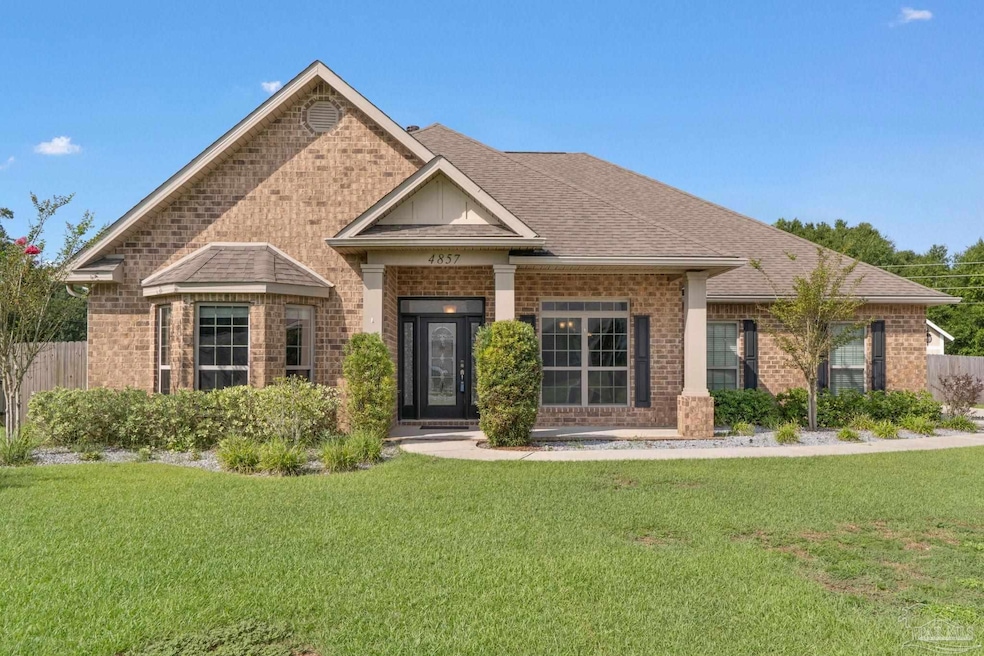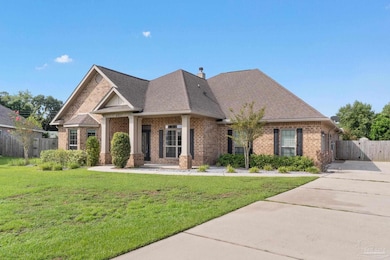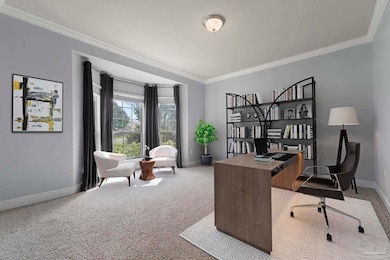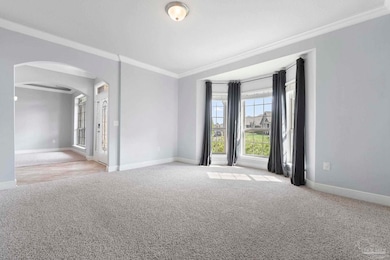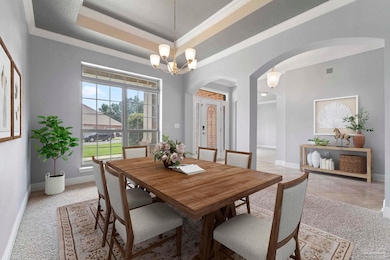Estimated payment $3,195/month
Highlights
- Craftsman Architecture
- High Ceiling
- Covered Patio or Porch
- Sun or Florida Room
- Granite Countertops
- Breakfast Area or Nook
About This Home
****OPEN HOUSE***Saturday, November 8, 2025, 12:00 PM- 2:00 PM**** Great news! Back on the market and ready for it's next buyer! Their loss is your opportunity! Location! Location! Location! Immaculate all-brick home in the heart of Pace at Spencer Ridge! This spacious 5BR/3BA split floor plan features a gourmet kitchen with granite countertops, stainless steel appliances, island, and large walk-in pantry. The great room boasts tray ceilings, crown moulding, wood burning fireplace, and surround sound. Large primary suite includes dual vanities, soaking tub, and separate shower. Enjoy the extended great room, covered front and back porches, fenced yard, fire pit, and a 24x14 powered workshop/shed. Located on a quiet 1⁄2-acre lot near top-rated schools, shopping, and NAS Whiting Field.
Listing Agent
Levin Rinke Realty Brokerage Email: ronz@levinrinkerealty.com Listed on: 08/07/2025

Home Details
Home Type
- Single Family
Est. Annual Taxes
- $3,453
Year Built
- Built in 2016
Lot Details
- 0.52 Acre Lot
- Privacy Fence
- Back Yard Fenced
- Interior Lot
HOA Fees
- $13 Monthly HOA Fees
Parking
- 2 Car Garage
- Oversized Parking
- Side or Rear Entrance to Parking
Home Design
- Craftsman Architecture
- Hip Roof Shape
- Slab Foundation
- Frame Construction
- Shingle Roof
- Ridge Vents on the Roof
Interior Spaces
- 3,429 Sq Ft Home
- 1-Story Property
- Sound System
- Crown Molding
- High Ceiling
- Ceiling Fan
- Recessed Lighting
- Fireplace
- Double Pane Windows
- Shutters
- Blinds
- Insulated Doors
- Formal Dining Room
- Sun or Florida Room
- Storage
- Inside Utility
Kitchen
- Breakfast Area or Nook
- Eat-In Kitchen
- Breakfast Bar
- Walk-In Pantry
- Built-In Microwave
- Dishwasher
- Kitchen Island
- Granite Countertops
- Disposal
Flooring
- Carpet
- Tile
Bedrooms and Bathrooms
- 5 Bedrooms
- 3 Full Bathrooms
- Soaking Tub
Laundry
- Laundry Room
- Washer and Dryer Hookup
Eco-Friendly Details
- Energy-Efficient Insulation
Outdoor Features
- Covered Patio or Porch
- Fire Pit
- Rain Gutters
Schools
- Pea Ridge Elementary School
- Avalon Middle School
- Pace High School
Utilities
- Central Heating and Cooling System
- Heat Pump System
- Baseboard Heating
- Electric Water Heater
- High Speed Internet
- Satellite Dish
- Cable TV Available
Community Details
- Spencer's Ridge Subdivision
Listing and Financial Details
- Assessor Parcel Number 111N29524400F000070
Map
Home Values in the Area
Average Home Value in this Area
Tax History
| Year | Tax Paid | Tax Assessment Tax Assessment Total Assessment is a certain percentage of the fair market value that is determined by local assessors to be the total taxable value of land and additions on the property. | Land | Improvement |
|---|---|---|---|---|
| 2024 | $3,453 | $390,038 | $45,000 | $345,038 |
| 2023 | $3,453 | $303,329 | $0 | $0 |
| 2022 | $3,484 | $294,494 | $0 | $0 |
| 2021 | $3,419 | $283,975 | $0 | $0 |
| 2020 | $3,403 | $280,054 | $0 | $0 |
| 2019 | $3,331 | $273,758 | $0 | $0 |
| 2018 | $3,172 | $268,654 | $0 | $0 |
| 2017 | $3,244 | $248,502 | $0 | $0 |
| 2016 | $296 | $25,200 | $0 | $0 |
| 2015 | $234 | $16,800 | $0 | $0 |
| 2014 | $238 | $16,800 | $0 | $0 |
Property History
| Date | Event | Price | List to Sale | Price per Sq Ft | Prior Sale |
|---|---|---|---|---|---|
| 10/11/2025 10/11/25 | For Sale | $550,000 | 0.0% | $160 / Sq Ft | |
| 09/07/2025 09/07/25 | Pending | -- | -- | -- | |
| 08/22/2025 08/22/25 | Price Changed | $550,000 | -3.3% | $160 / Sq Ft | |
| 08/07/2025 08/07/25 | For Sale | $569,000 | +3.5% | $166 / Sq Ft | |
| 06/30/2023 06/30/23 | Sold | $550,000 | 0.0% | $160 / Sq Ft | View Prior Sale |
| 05/04/2023 05/04/23 | Pending | -- | -- | -- | |
| 04/29/2023 04/29/23 | For Sale | $550,000 | +91.8% | $160 / Sq Ft | |
| 09/30/2016 09/30/16 | Sold | $286,685 | 0.0% | $85 / Sq Ft | View Prior Sale |
| 03/20/2016 03/20/16 | Pending | -- | -- | -- | |
| 03/20/2016 03/20/16 | For Sale | $286,685 | -- | $85 / Sq Ft |
Purchase History
| Date | Type | Sale Price | Title Company |
|---|---|---|---|
| Warranty Deed | $550,000 | Omega National Title Agency Ll | |
| Special Warranty Deed | $286,685 | Dhi Title Of Florida Inc | |
| Deed | $286,700 | -- | |
| Special Warranty Deed | $1,271,500 | Attorney |
Mortgage History
| Date | Status | Loan Amount | Loan Type |
|---|---|---|---|
| Open | $300,000 | New Conventional | |
| Previous Owner | $258,016 | New Conventional |
Source: Pensacola Association of REALTORS®
MLS Number: 668965
APN: 11-1N-29-5244-00F00-0070
- 4776 Bald Eagle Rd
- 4776 Bald Eagle Rd Unit LOT 13A
- 4738 Felicity Ln
- 4753 Dupont Cir
- 4766 Haggerty Ln
- 4809 Air Wing Five Rd Unit LOT 13C
- Littleton Plan at Eagle's Ridge - Watermill Collection
- Springsteen Plan at Eagle's Ridge - Classic Collection
- 4831 Bald Eagle Rd Unit LOT 23A
- Joplin Plan at Eagle's Ridge - Classic Collection
- Ramsey Plan at Eagle's Ridge - Watermill Collection
- Walsh Plan at Eagle's Ridge - Classic Collection
- Oxford Plan at Eagle's Ridge - Watermill Collection
- 4765 Runway Dr Unit LOT 11F
- Newlin Plan at Eagle's Ridge - Watermill Collection
- 4697 Cyril Dr
- 4764 Keyser Ln
- 4812 Bald Eagle Rd Unit LOT 19A
- 4727 Cyril Dr
- 4794 Bald Eagle Rd Unit LOT 16A
- 4895 Spears St
- 4723 Frances St
- 4715 Frances St
- 4873 La Casa Cir
- 4690 Malay Cir
- 4671 Malay Cir
- 4618 Malay Cir
- 4629 Malay Cir
- 4614 Malay Cir
- 4807 Malay Cir
- 4781 Malay Cir
- 4784 Malay Cir
- 5065 Copperfield Dr
- 4820 Malay Cir
- 4423 White Cedar Ct
- 4753 Sago Palm Cir
- 4932 Valor Ct
- 5249 Peach Dr
- 5257 Peach Dr
- 5213 Peach Dr
