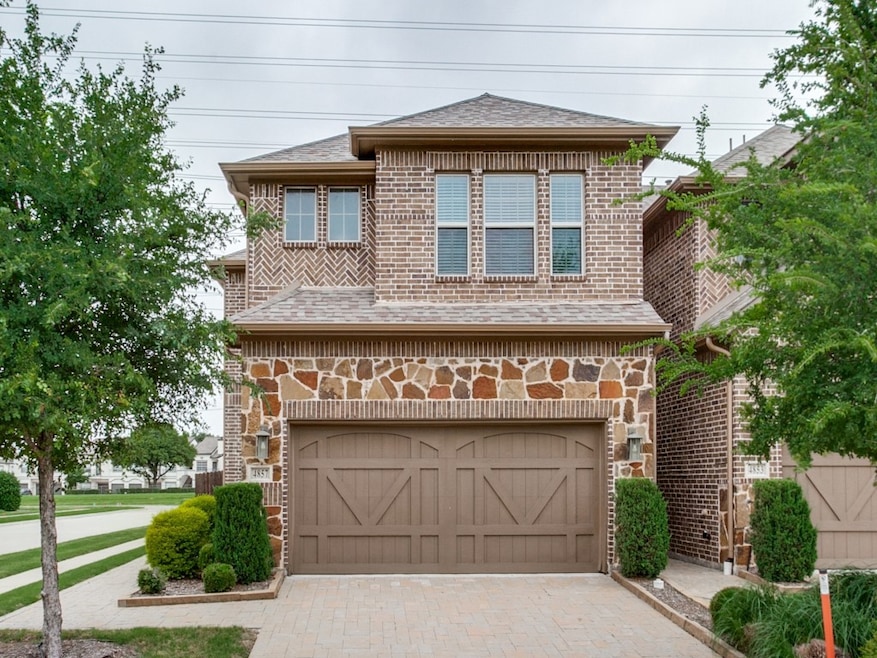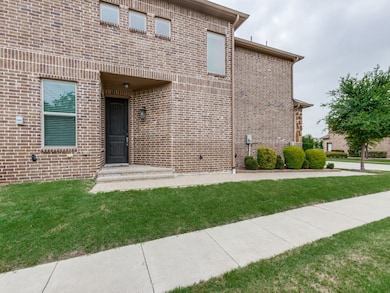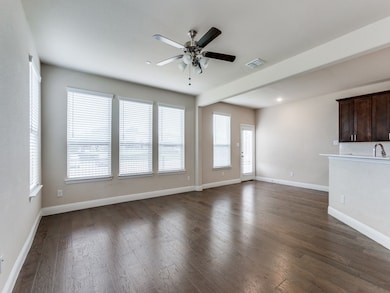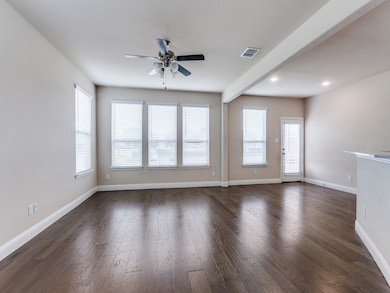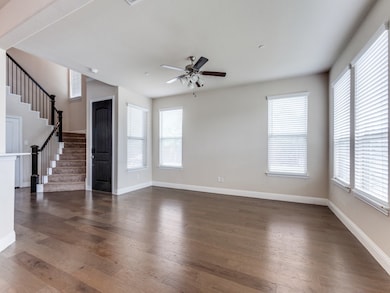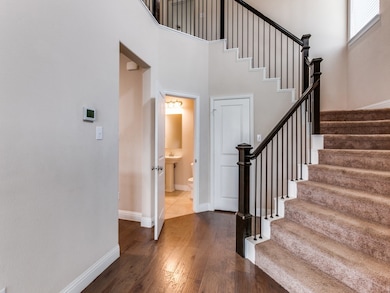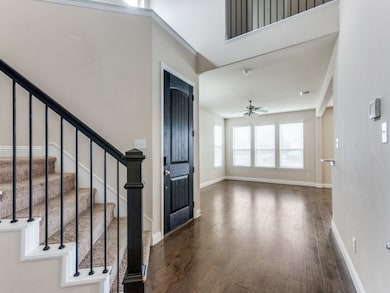4857 Pasadena Dr Plano, TX 75024
Spring Creek NeighborhoodHighlights
- Adjacent to Greenbelt
- Vaulted Ceiling
- Wood Flooring
- Gulledge Elementary School Rated A
- Traditional Architecture
- Granite Countertops
About This Home
MOVE IN READY! This beautiful 3 bedroom 2.5 bath townhouse is conveniently located in the prestigious West Plano area. 1st floor includes kitchen with SS appliances, quartz counter tops & dark wood cabinets. Kitchen opens up into a large living room. Hardwoods & carpet are throughout the townhouse. Upstairs you will find a spacious master suite & master bath featuring walk in shower, tile flooring, lofted ceiling, and double sink vanity. As well as 2 large secondary bedrooms & another full bath. Outside you will find a small backyard that over looks the greenbelt & walking trails & a 2 car garage. Includes a refrigerator & washer & dryer! Located in the highly sought out Plano ISD, close to prime shopping, restaurants, trails & parks. Also For Sale, See MLS 20989237
Listing Agent
Unbundle Realty, L.L.C. Brokerage Phone: 972-776-4220 License #0688300 Listed on: 07/06/2025
Townhouse Details
Home Type
- Townhome
Est. Annual Taxes
- $8,470
Year Built
- Built in 2018
Lot Details
- 2,962 Sq Ft Lot
- Adjacent to Greenbelt
- Wrought Iron Fence
HOA Fees
- $230 Monthly HOA Fees
Parking
- 2 Car Attached Garage
- Common or Shared Parking
- Front Facing Garage
- Garage Door Opener
- Driveway
- Additional Parking
- Parking Lot
Home Design
- Traditional Architecture
- Brick Exterior Construction
Interior Spaces
- 1,893 Sq Ft Home
- 2-Story Property
- Woodwork
- Vaulted Ceiling
- Ceiling Fan
Kitchen
- Eat-In Kitchen
- Electric Oven
- Gas Cooktop
- Microwave
- Dishwasher
- Granite Countertops
- Disposal
Flooring
- Wood
- Carpet
- Tile
Bedrooms and Bathrooms
- 3 Bedrooms
- Walk-In Closet
- Double Vanity
Laundry
- Dryer
- Washer
Schools
- Gulledge Elementary School
- Jasper High School
Utilities
- Central Heating and Cooling System
- Tankless Water Heater
- High Speed Internet
Listing and Financial Details
- Residential Lease
- Property Available on 8/24/24
- Tenant pays for all utilities, common area maintenance, cable TV, electricity, grounds care, insurance, pest control, security, water
- 12 Month Lease Term
- Legal Lot and Block 1 / 1
- Assessor Parcel Number R1100400100101
Community Details
Overview
- Association fees include ground maintenance
- Harvard Villas HOA Goodwin & Co Association
- Harvard Villas Subdivision
- Greenbelt
Pet Policy
- No Pets Allowed
Map
Source: North Texas Real Estate Information Systems (NTREIS)
MLS Number: 20989253
APN: R-11004-001-0010-1
- 4821 Pasadena Dr
- Jaxon - END Plan at Harvard Villas
- Charlotte - END Plan at Harvard Villas
- Jaxon - INT Plan at Harvard Villas
- Charlotte - INT Plan at Harvard Villas
- Aiden - INT Plan at Harvard Villas
- Aiden - END Plan at Harvard Villas
- Baine - INT Plan at Harvard Villas
- Baine - END Plan at Harvard Villas
- 6420 Hermosa Dr
- 6505 Tamarron Ln
- 6709 Thornbury Dr
- 4628 Putnam Dr
- 6008 Springhaven Dr
- 4049 Desert Mountain Dr
- 4716 Bull Run Dr
- 6740 Magnum Dr
- 5809 Golden Leaf Ct
- 4617 Glenrose Way
- 4621 Hinton Dr
- 4816 Parnell Ln
- 6301 Burbank Way
- 6308 Hermosa Dr
- 4817 Carolwood Dr
- 6100 Ohio Dr
- 4664 Wales Dr
- 4708 W Spring Creek Pkwy Unit 9101
- 4708 W Spring Creek Pkwy Unit 10102
- 4708 W Spring Creek Pkwy Unit 6204
- 6820 Preston Rd
- 5900 Baywater Dr
- 6400 Windcrest Dr
- 6000 Ohio Dr
- 4729 Bull Run Dr
- 6900 Preston Rd
- 6300 Windcrest Dr
- 4716 Bull Run Dr
- 6740 Magnum Dr
- 4804 Holly Berry Dr
- 4620 Hinton Dr
