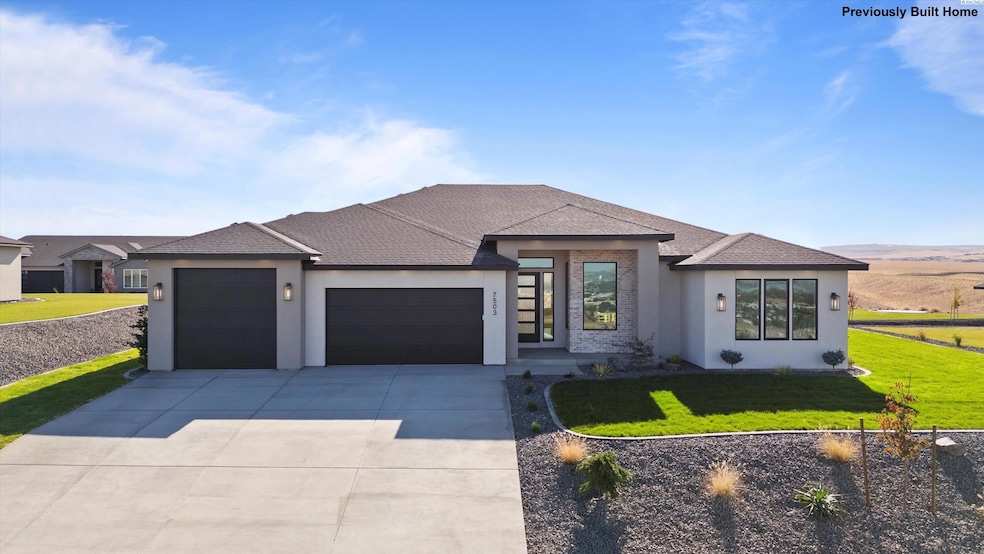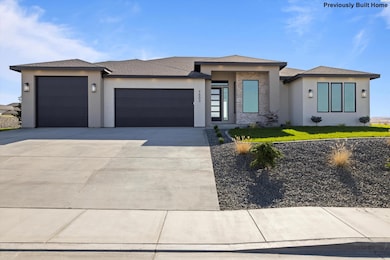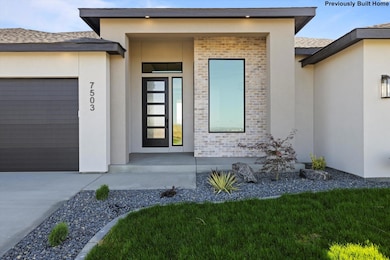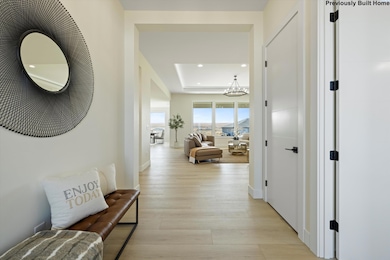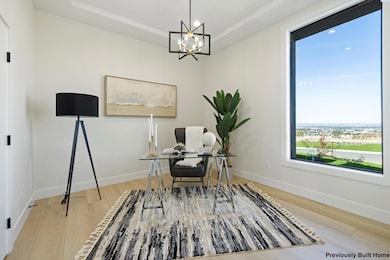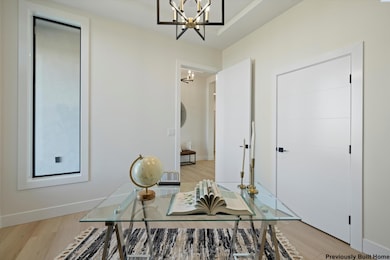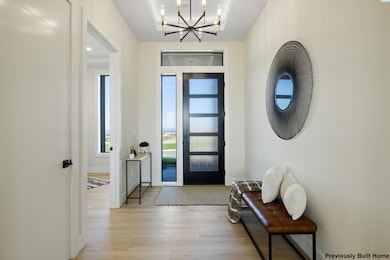4857 S Reed St Kennewick, WA 99337
Canyon Lakes NeighborhoodEstimated payment $4,205/month
Highlights
- New Construction
- Vaulted Ceiling
- Granite Countertops
- Primary Bedroom Suite
- Great Room
- Utility Room in Garage
About This Home
MLS# 287770 Welcome to your brand-new Signature Homes masterpiece, located in the highly desired neighborhood of South Hills Estates, where luxury living meets breathtaking sunsets and panoramic views. At 2,490 square feet, this home seamlessly blends classic design elements with modern finishes. Upon entry, you’ll be greeted by 11-foot ceilings and an open-concept living space that combines traditional architectural details with sleek, modern touches. This home features a grand master suite with a spa-inspired bathroom and an expansive walk-in closet. The kitchen is a chef’s dream, featuring custom cabinetry, a quartz waterfall island, a matching quartz backsplash, and a walk-in pantry equipped with a mini bar, wine fridge, and custom shelving. Every detail in this home reflects both quality and innovation. From a custom Venetian plaster fireplace to beautiful tiling in each bathroom, from unique light fixtures to custom-built cabinetry in the living and laundry rooms, this home is crafted with care and attention to every detail. The home also includes two additional bedrooms and bathrooms, and a convenient office space, all complemented by a three-car garage with an extra-deep bay, perfect for a small RV, boat, or workshop. Experience this stunning home in person to truly appreciate its craftsmanship and elegance. (Photos are of a previously built home, final finishes and price may vary.)
Home Details
Home Type
- Single Family
Est. Annual Taxes
- $1,127
Year Built
- Built in 2025 | New Construction
Home Design
- Home is estimated to be completed on 11/21/25
- Concrete Foundation
- Composition Shingle Roof
- Stucco
Interior Spaces
- 2,490 Sq Ft Home
- 1-Story Property
- Vaulted Ceiling
- Ceiling Fan
- Gas Fireplace
- Vinyl Clad Windows
- Entrance Foyer
- Great Room
- Living Room with Fireplace
- Open Floorplan
- Utility Room in Garage
- Laundry Room
- Storage
- Crawl Space
Kitchen
- Walk-In Pantry
- Oven
- Range
- Microwave
- Dishwasher
- Kitchen Island
- Granite Countertops
- Disposal
Flooring
- Laminate
- Tile
Bedrooms and Bathrooms
- 3 Bedrooms
- Primary Bedroom Suite
- Walk-In Closet
Parking
- 3 Car Attached Garage
- Garage Door Opener
Outdoor Features
- Exterior Lighting
- Porch
Utilities
- Central Air
- Heat Pump System
- Gas Available
Additional Features
- Drip Irrigation
- 9,583 Sq Ft Lot
Map
Home Values in the Area
Average Home Value in this Area
Property History
| Date | Event | Price | List to Sale | Price per Sq Ft |
|---|---|---|---|---|
| 09/25/2025 09/25/25 | For Sale | $779,900 | -- | $313 / Sq Ft |
Source: Pacific Regional MLS
MLS Number: 287770
- 4880 S Reed St
- 4605 S Olson St
- 4601 S Olson St
- 3900 W 46th Ave
- 3905 W 43rd Ave
- 3703 W 42nd Ave
- 3604 W 49th Ave
- 4105 S Neel Ct
- 3803 W 40th Place
- 3501 W 42nd Ave
- 4515 S Union St
- 3906 S Morain Loop
- 3814 W 36th Ave
- 3501 S Quillan Ct
- 3610 S Zintel Way
- 3703 S Keller St
- 3411 S Morain St
- 3603 S Ledbetter St
- 3003 W 47th Ave
- 3504 W 34th Ave
- 3509 S Johnson St
- 5207 W Hildebrand Blvd
- 5651 W 36th Place
- 3001 S Dawes St
- 5501 W Hildebrand Blvd
- 4112 W 24th Ave
- 3214 S Quincy Place
- 7175 W 35th Ave
- 7260 W 25th Ave
- 589 S Quillan Place
- 7330 W 22nd Place
- 3030 W 4th Ave
- 30 N Sheppard Place
- 803 S Olympia St
- 1114 W 10th Ave
- 5225 W Clearwater Ave
- 9 N Waverly Place
- 318 N Arthur St
- 5100 W Clearwater Ave
- 910 S Columbia Center Blvd
